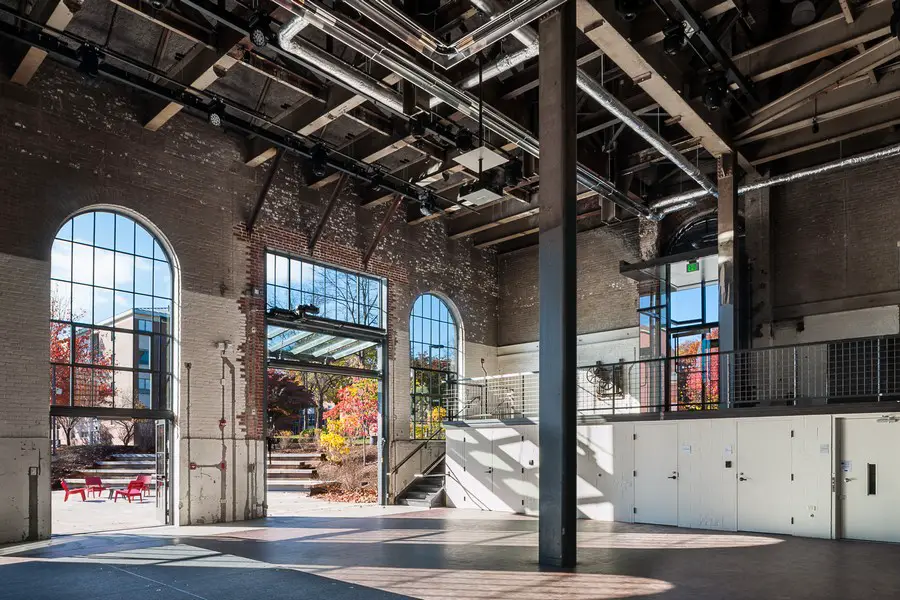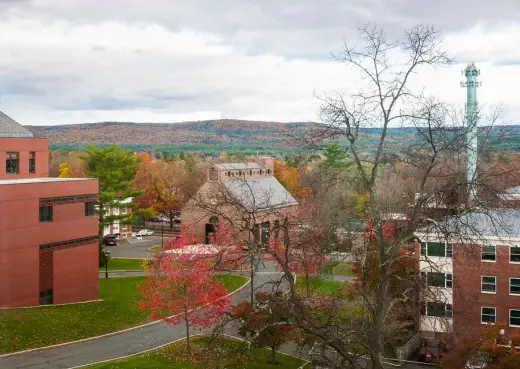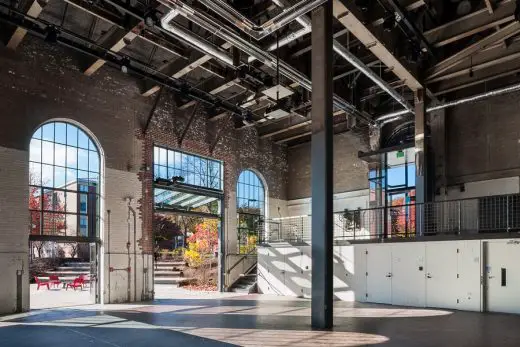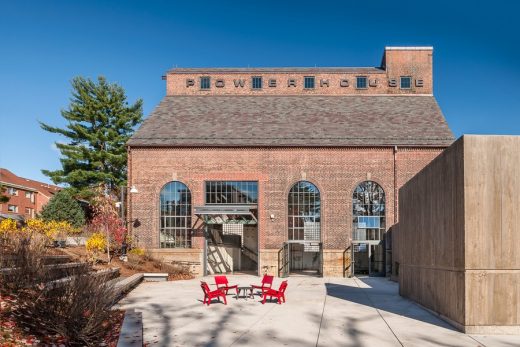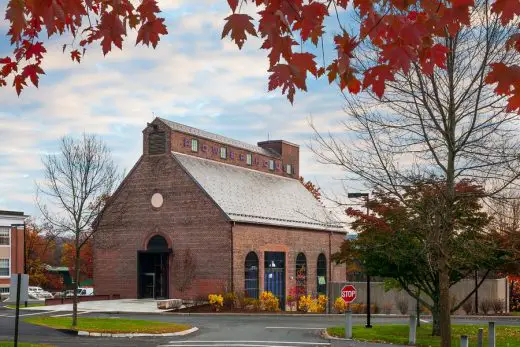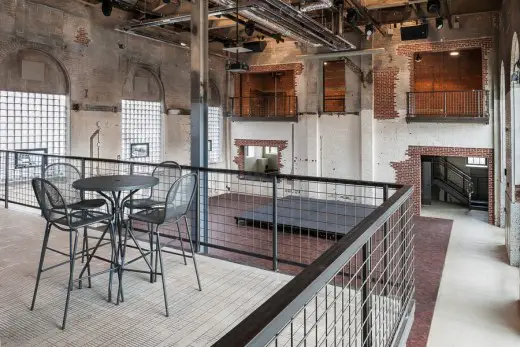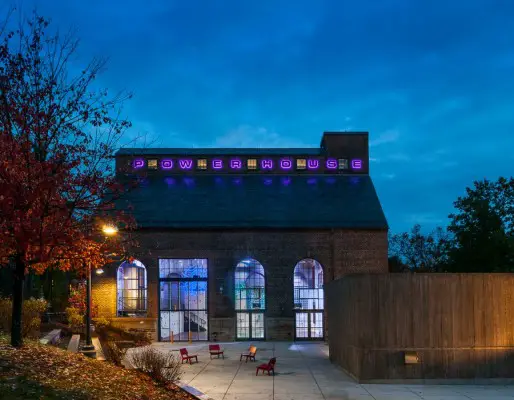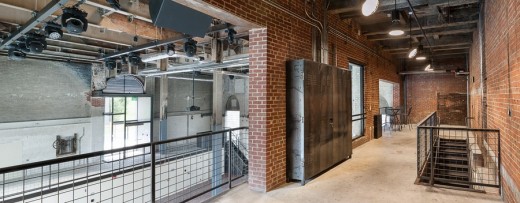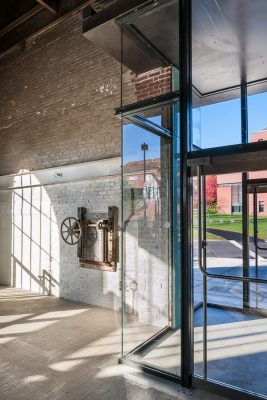Powerhouse Student Event Space, Amherst College, Massachusetts Education Development, Architecture
Powerhouse Student Event Space
Massachusetts University Building Development design by Bruner/Cott Architects and Planners, USA
Oct 30, 2016
Powerhouse Student Event Space, Amherst College in Massachusetts
Design: Bruner/Cott Architects and Planners
Location: Amherst, MA 01002, United States
Powerhouse Student Event Space, Amherst College, MA
Amherst College engaged Bruner/Cott to create a student gathering and event space in a tactful but raw reworking of their historic 1925 McKim Mead & White steam plant.
The existing classic form with its industrial interior was reconfigured to accommodate performances, dance parties, speakers and other student gatherings. Lighting and sound systems with flexible furniture concepts support this broad range of activities.
Amherst’s program includes provision for accessibility, a new pergola wing for restrooms, and food service support.
A strong new landscape concept marries the interior to a paved exterior terrace with natural amphitheater seating to accommodate outdoor events and to accept spill-over from indoor social activities. The site is adjacent to a new residential quadrangle that is in the planning stages.
The new facility is being studied to emphasize novel approaches to natural ventilation and waste heat recovery from existing utilities.
Contemporary design elements are conceived within a robust framework of historic preservation.
Structural alterations include the removal of columns and a series of seismic upgrades. The architectural concept is related to Bruner/Cott’s ground-breaking design approach to the Massachusetts Museum for Contemporary Art (MASS MoCA) in North Adams.
Powerhouse Student Event Space – Building Information
Construction cost: $3,000,000
Completed: 2014, Total Area: 6,500 sf
Photographs: David Lamb
Powerhouse Student Event Space information / images from Pickrel Communications
Amherst College, Amherst, Massachusetts, United States
Phone: +1 413-542-2000
Address: Amherst, MA 01002, United States of America
Massachusetts Architecture
The Clarendon, Boston
Design: Robert A.M. Stern Architects
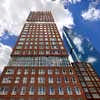
photograph : Peter Aaron – Esto
The Clarendon Building
Edward M. Kennedy Institute, Boston
Design: Rafael Viñoly Architects
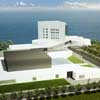
image : Rafael Viñoly
Edward M. Kennedy Institute Building
American Architecture Links – chronological list
MIT Media Arts & Sciences Building
Design: Fumihiko Maki and associates
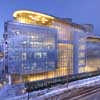
photo courtesy of Andy Ryan
MIT Media Lab Building
Another Bruner/Cott building on e-architect: Lunder Arts Center, Lesley University, Cambridge, MA, USA
Architecture in USA
Contemporary Architecture in USA
American Building Designs
Architecture USA
American Architectural Designs : links
Sands Point Residence, Long Island City, Queens, New York City
Design: Mojo Stumer
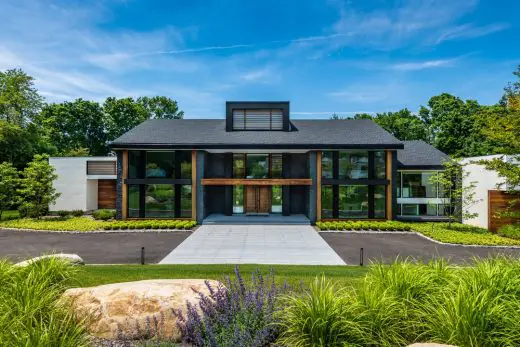
photo courtesy of architects studio
Sands Point Residence, Long Island
Inglewood Courtyard Residence, Austin, Texas, USA
Architect: Mark Odom Studio
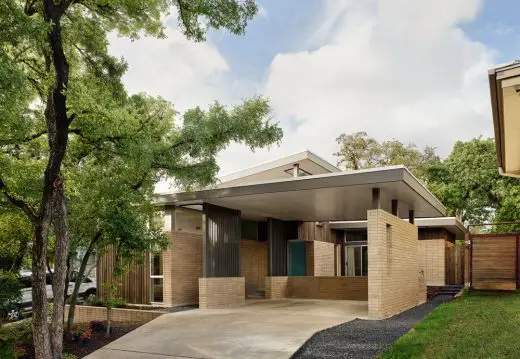
photograph : Casey Dunn
Inglewood Courtyard Residence, Austin
Website : Bruner/Cott Architects and Planners
Comments / photos for the Powerhouse Student Event Space design by Bruner/Cott Architects and Planners page welcome
Amherst College, MA, USA

