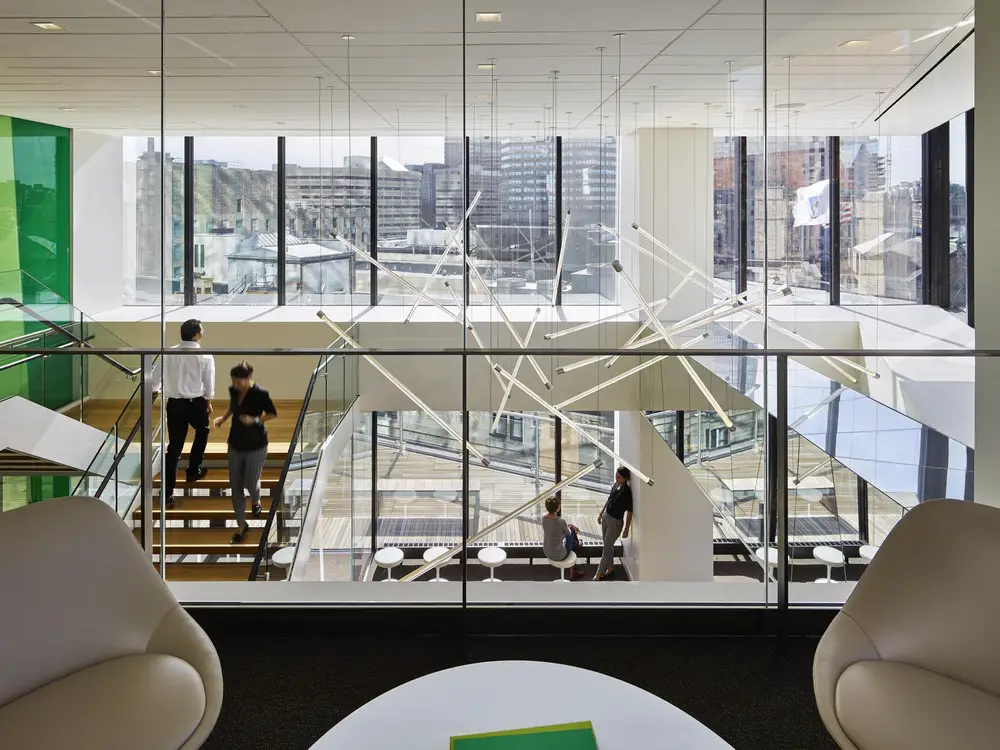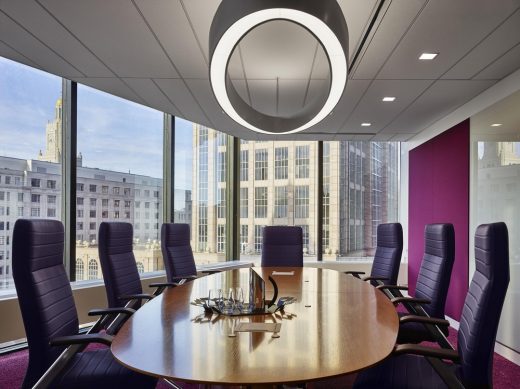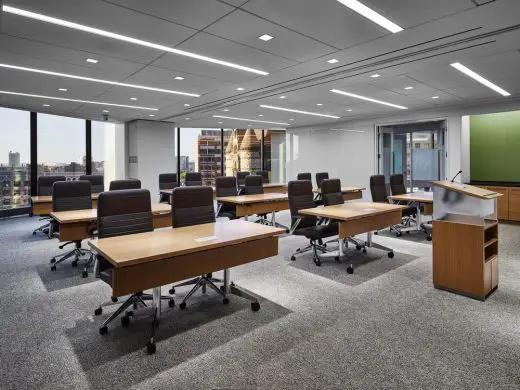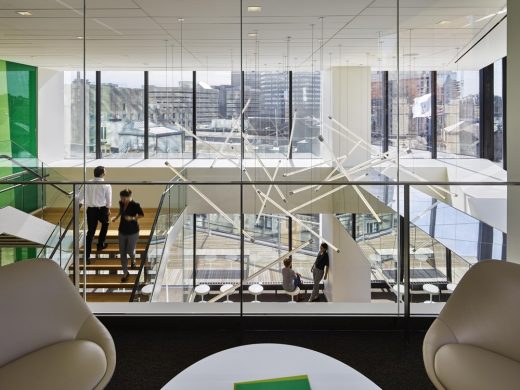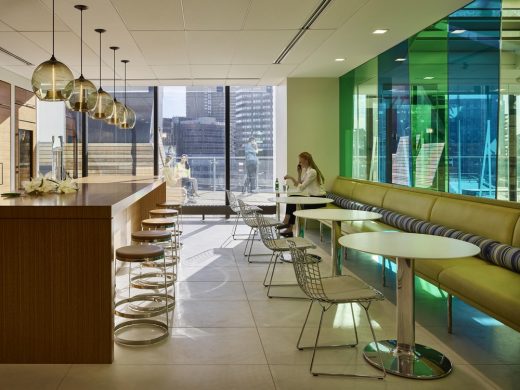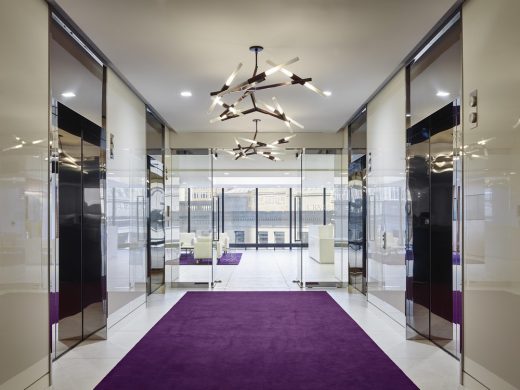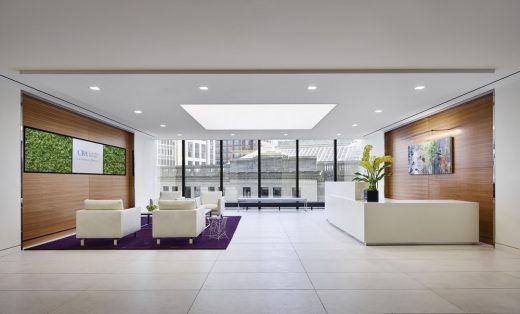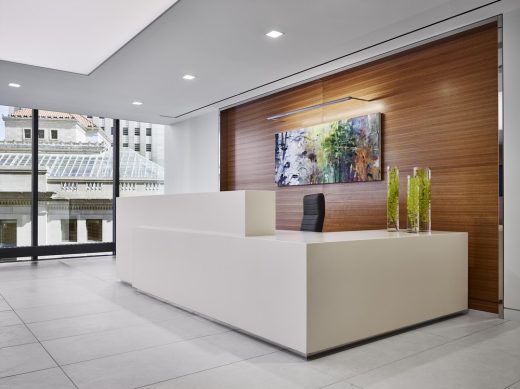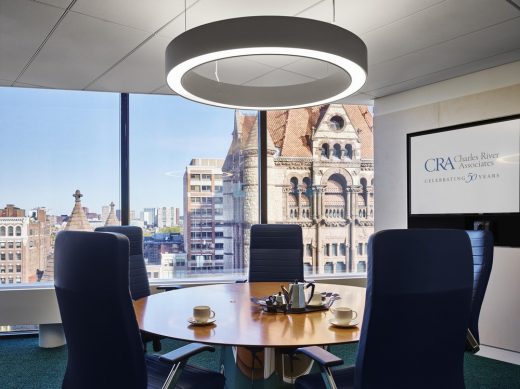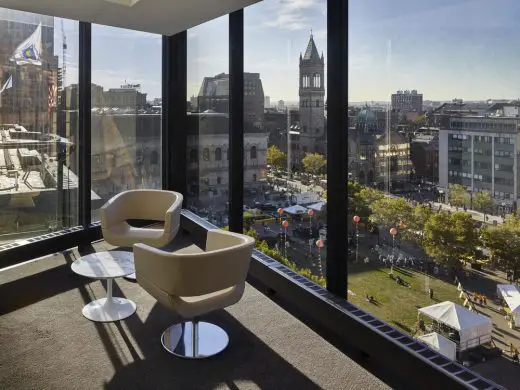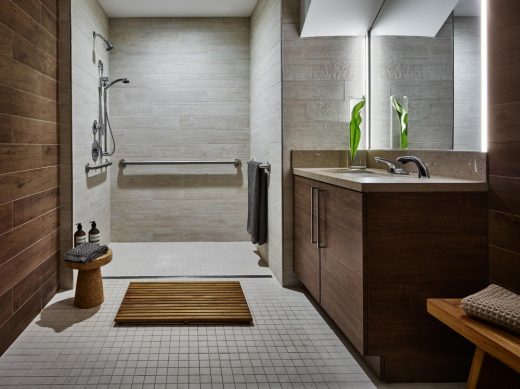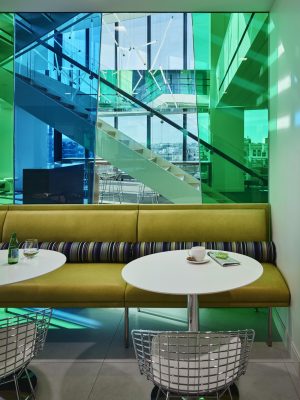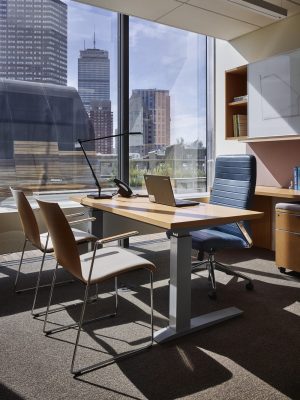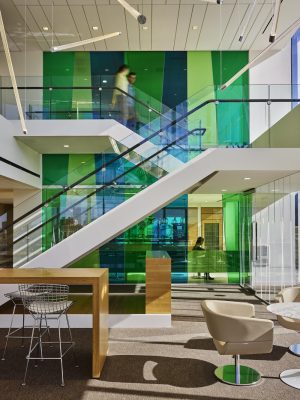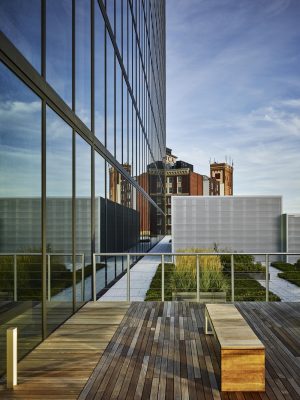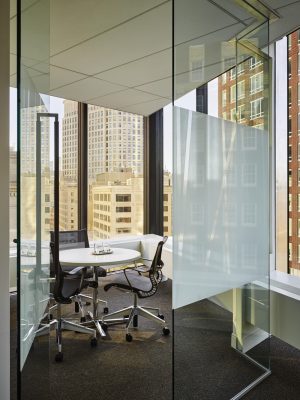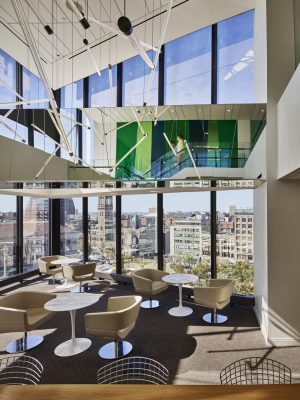Charles River Associates Boston Office Building, Massachusetts Interior Architecture
Charles River Associates Boston Headquarters
New HQ Architecture in Massachusetts, USA – design by Elkus Manfredi Architects
January 27, 2020
Charles River Associates Boston Offices
Design: Elkus Manfredi Architects
Charles River Associates Boston Office
Location: Massachusetts, USA
Size:
44,678 square feet on two internally connected floors
Program:
Reception
Offices: 94
Workstations: 109
Auditorium/ Boardroom: 1 (sub-dividable) 90-person
Conference Rooms: 7
Team Rooms: 16
Café/Great Room: 1
Auctions Area: 1
Walking Stations: 2
Game Room: 1
Design Solutions:
Working closely with CRA leadership and its real estate team, Elkus Manfredi created a fresh and timeless design with generously sized collaboration and community areas. The office is warm, comfortable, and flooded with daylight, welcoming to both staff and visitors. The offices include technologically rich collaboration spaces of specific and intentional shapes and sizes, along with individual deep-thought spaces, which are a critical requirement for the success of CRA’s work.
Staff members feel supported and appreciated with features such as glass-fronted offices that allow daylight into all areas; sit-to-stand desks and efficient storage space provided for all; walking stations located on each floor; access to fresh air located steps away on the roof terrace; and restrooms and shower rooms that are elegant, serene, spa-like retreats – all evidence of the value that CRA leadership places in its staff.
Design Highlights:
Fresh, contemporary materials and colors make a sleek and clean statement while bringing the outside in.
Emerald-colored glass portals punctuate the corridors to provide clear wayfinding; each corridor ends with a window and city view.
A café and two-story Great Room offer stunning views to Copley Square, Trinity Church, and the Back Bay, and leads to a Zen-like private outdoor roof terrace and garden.
Walls of transparent green glass separate areas of the café space, maintaining sightlines, encouraging connection, and promoting both informal and formal gathering.
An abundance of collaboration spaces in a variety of configurations accommodates the specific work needs of CRA staff while providing inspiring views.
State-of-the-art integrated global technology is used throughout the office.
A modular approach to private offices and team rooms provides customizable configurations and built-in flexibility for departmental shifts and future growth.
To both acknowledge the Modernist architecture of the Henry Cobb-designed building and speak to the sophistication and technological prowess inherent in the CRA culture, Elkus Manfredi’s designers created high-polished and reflective neutral surfaces accentuated with glass. Warm moments are created with strong, solid accent colors that occur throughout the interior architecture of the offices and reflect important functional aspects of the design.
The initial moment of arrival prior to the reception lobby, the 9th floor elevator lobby is elevated in importance with a sculptural ceiling light fixture. The machined bronzed aluminum structure of the Roll & Hill Agnes chandelier has 14 glass tube wands extending from the frame. This modern chandelier is echoed in the Great Room with pure tube lighting that represents an even more interpretative Modernist design moment.
The internal staircase, mirrored wall, and city views of the two-story Great Room are the dramatic heart of the office. The staircase is completely open with clear glass railings and risers. The stair treads are wood planks; handrails are covered with hand-stitched leather. The glass creates a floating effect for the staircase and allows full unobstructed views of the Great Room, outdoor terrace, and city from all areas of the space. The tinted glass wall separating the café and Great Room defines the two areas, while its transparency allows for openness and connection between the spaces.
The dramatic views from inside the office are taken a step further by allowing access to outdoor space. The approximately 1,200-square-foot outdoor terrace acts as an extension of the communal work area in the office, redefining indoor and outdoor workplace habits. Accessible wood decking is integrated with the terrace’s greenery.
The need for universal technology was matched with a conscious nod to seamlessly integrate the AV and IT components into design elements for the offices. While facilitating the ease of plug-and-play anywhere in the office, the design team also customized furnishings and room layouts to maximize storage and efficiencies.
Color palette and application:
African violet: wool carpet in 9th-floor elevator lobby
Purple plum: area rug in reception lobby
Amethyst: carpet and fabric panel in medium conference room
Eucalyptus: wood veneer panel behind reception desk
Teal: carpet in small conference room
Grass green: applied film on glass walls in office corridor to create portals and aid in wayfinding
Lime green: painted niche in recessed file area to complement tinted glass walls
Blue green/lime green/grass green: applied film on glass walls in atrium
Kelly green: fabric wall covering in restroom
Technology features:
Integrated AV with video conferencing capability for all conference rooms and team rooms
Dual display setup for the largest AV conference rooms
Wireless connectivity that follows the same format so every user is connected at all CRA offices across North America and Europe
Multiple AV connectivity between all CRA offices around the world
Customized credenzas are detailed and specified to fit AV racks
All walls for AV rooms are designed to accommodate display setups
User connectivity at table top hatches is similar so all CRA users have ease of using current location technology
Charles River Associates Boston Headquarters – Building Information
Interior Architecture: Elkus Manfredi Architects
MEP/FP Engineer: RDK Engineers
Lighting Design: Lam Partners, Inc.
Acoustic Engineer: Cavanaugh Tocci Associates
Structural Engineer: LeMessurier
Landscape Designer: Mikyoung Kim Design
AV: Verrex
Hardware Consultant: Campbell-McCabe
Contractor: Shawmut Construction
Construction Administrator: Elkus Manfredi Architects
Photographs © Frank Oudeman
Charles River Associates Boston Headquarters Building images / information from Elkus Manfredi Architects
Phone: +1 617-425-3000
Address: Charles River Associates Boston, 200 Clarendon St, Boston, MA 02116, United States
Boston Architecture
Boston Architecture Design – chronological list
The St. Regis Residences, 150 Seaport Boulevard
Design: Elkus Manfredi Architects
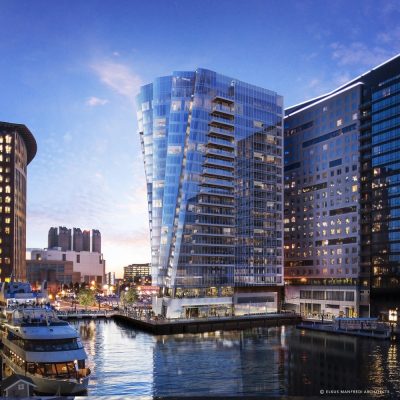
Elkus Manfredi Architects designed 150 Seaport Boulevard with a billowing style specifically inspired by the curvilinear share of a tall ship at sail – image © Elkus Manfredi Architects
The St. Regis Residences in Boston Building
Union Point Master Plan, 12 miles south of Boston
Design: Elkus Manfredi Architects with Sasaki Associates
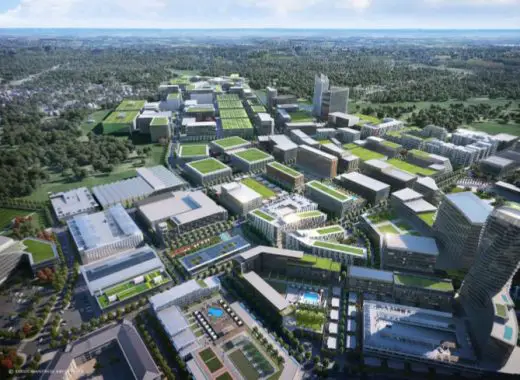
image © Elkus Manfredi Architects
Union Point Master Plan Massachusetts
Boston Buildings – Selection:
Ames Boston Hotel Renewal
Design: Glen and Co. Architecture
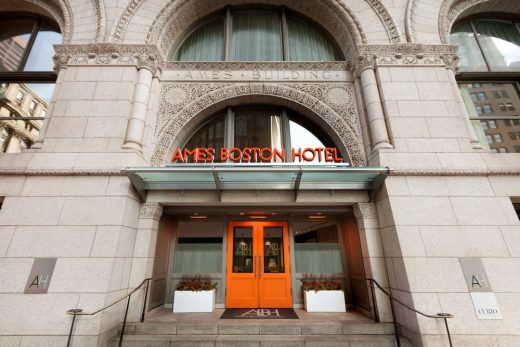
photo courtesy of architects
Ames Boston Hotel Building Renovation
Massachusetts College of Art and Design Design and Media Center
Design: Ennead Architects
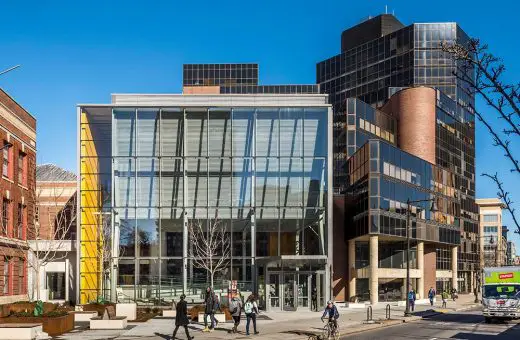
photograph © Peter Vanderwarker
Massachusetts College of Art and Design Design and Media Center Building
American Architecture Walking Tours : city walks by e-architect
Comments / photos for the Charles River Associates Boston Headquarters page welcome
Website: Boston City Hall

