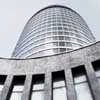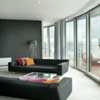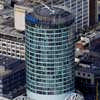The Rotunda Birmingham, Building Photos, Architects, Urban Splash Regeneration Info, Developer
The Rotunda, Birmingham Bull Ring Apartments
Key Property Development in the Midlands, central England design by Glenn Howells Architects, UK
post updated 10 Jan 2021
The Rotunda Birmingham
Bull Ring Flats
Rotunda Conversion
Date built: 1965
Date of renewal: 2005-08
Designer: Glenn Howells Architects
Photographs added 22 Jul 2008:
Units: 234 residential apartments
Developers: Urban Splash
Photos: Nic Gaunt
The Rotunda is a cylindrical highrise building in Birmingham, England. The Grade II listed building is 81 metres (266 ft) tall and was completed in 1965.
Originally designed to be an office block, by architect James A. Roberts A.R.I.B.A., it was refurbished between 2004 and 2008 by Urban Splash with Glenn Howells who turned it into a residential building, with serviced apartments on 19th and 20th floors. The building was officially reopened on 13 May 2008.
The Rotunda redevelopment designers – Glenn Howells Architects
Original Building:
The Rotunda, 150 New Street
Dates built: 1961-65
Design: James Roberts
81m high / 23 floors
Grade II listed
22-storey office tower
Birmingham landmark – circular tower – overlooking the Bull Ring shopping Centre of Smallbrook Ringway.
Subject to IRA bombing in 1974
Grade II listed in 2000
Office & Retail tower
Location: St Martin’s Square, Bullring, Birmingham, UK
Birmingham Architecture
Birmingham Architectural Tours : city walks by e-architect
Birmingham Architecture Designs – chronological list
Birmingham Bull Ring Centre
Date built: 1960’s
Design: Henry Manzoni
Birmingham Bull Ring Redevelopment
Date built: 2003
Design: Benoy
including the futuristic Selfridges store building design by Future Systems
Bull Ring
The Bull Ring is a major shopping centre in central Birmingham. When combined with Grand Central (to which it is connected via a link bridge) it is the United Kingdom’s largest city centre based shopping centre.
It has been an important feature of Birmingham since the Middle Ages, when its market was first held. Two shopping centres have been built in the area; in the 1960s, and then in 2003; the latter is styled as one word, Bullring.
The site is located on the edge of the Sandstone city ridge which results in the steep gradient towards Digbeth. The slope drops approximately 15 metres (49 ft) from New Street to St Martin’s Church which is very visible near the church.
The current shopping centre was the busiest in the United Kingdom in 2004 with 36.5 million visitors. It houses one of only four Selfridges department stores and the fourth largest Debenhams in the UK.
Other examples of Birmingham Architecture welcome
Birmingham Projects by Glen Howells Architects
11 Brindleyplace, Brunswick Square
Date built: 2006-
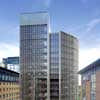
image © Glen Howells Architects
Brindleyplace Birmingham
Barber Institute Concert Hall, The University of Birmingham
–

Barber Institute Concert Hall
Birmingham Architectural Designs
Contemporary Architecture in Birmingham – architectural selection below:
Martineau Galleries Development
Design: Glenn Howells Architects ; Landscape Architects: Grant Associates
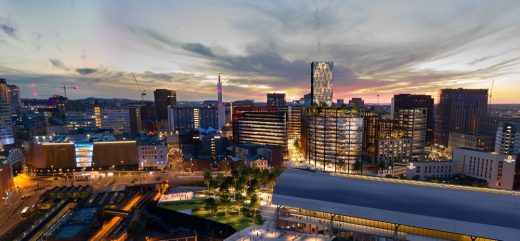
image courtesy of architects
Martineau Galleries Birmingham Development
Hammerson has submitted outline plans for the multi-million-pound regeneration of its 7.5-acre Martineau Galleries site in the heart of Birmingham, including a proposal to deliver 1,200 new homes.
Temporary Theatre for the Wolverhampton Grand
Design: Keith Williams Architects
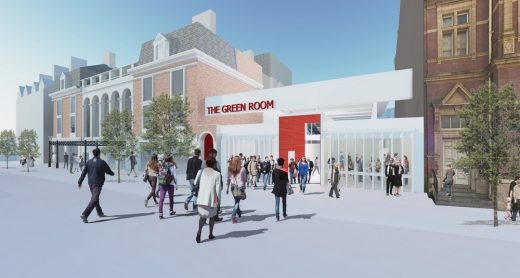
rendering : Lichfield
Wolverhampton Grand Temporary Theatre Building
Keith Williams Architects’ proposals on an adjoining site currently occupied by a long redundant 1960s post office building, include a new adjoining studio form theatre, bars and public spaces beneath a lightweight steel framed sawtooth roof.
University of Birmingham Sport and Fitness Centre wins National RIBA award
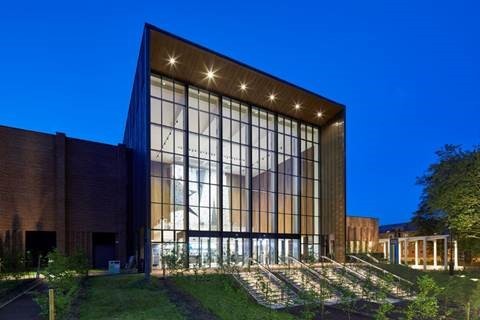
photo : Paul Riddle
University of Birmingham Sport and Fitness Centre Building
Lifschutz Davidson Sandilands’ (LDS) new sports centre for the University of Birmingham has been named as one of two National RIBA award winners in the West Midlands, marking it as one of this year’s finest buildings in the UK.
Comments / photos for the Birmingham Bullring Architecture page welcome



