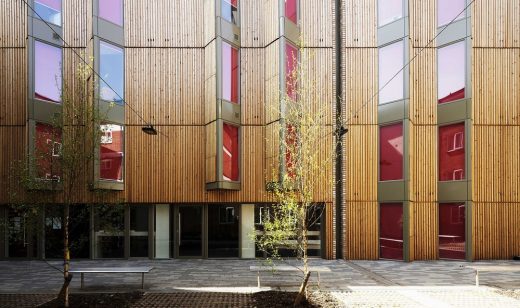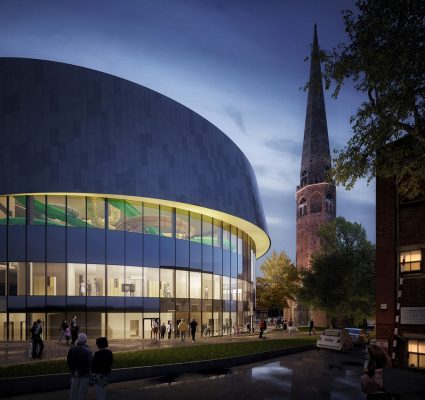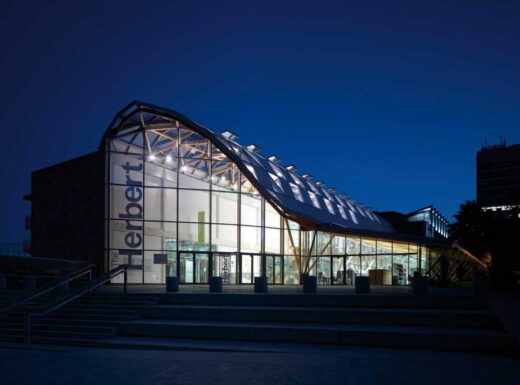Herbert Art Gallery and Museum Coventry Building, Photo, Architecture Design News, Image
Herbert Art Gallery and Museum, Coventry
Jordan Well Development in The Midlands, England – design by Pringle Richards Sharratt
11 Jun 2009
Herbert Art Gallery and Museum in Coventry
Design: Pringle Richards Sharratt
Address: Jordan Well, Coventry CV1 5QP, United Kingdom
Prime Minister’s Better Public Building Award Finalist 2009
Herbert Art Gallery Coventry – Building Description
A beautifully crafted new extension, and imaginative re-use of an existing building, now make the Herbert Art Gallery an impressive feature in Coventry’s regenerated city centre.
The new extension has new temporary and permanent exhibition spaces, a history centre reading room, a new archive, an arcade with a timber gridshell roof, a café, shop and tourist information centre. The existing building has been converted to provide further galleries, stores, conservation studios and offices.
The existing building was reoriented, so that its former back has become a new and inviting frontage to Cathedral and University Squares. The glazed arcade extends the public realm through the building, with galleries on one side and the history centre on the other.
The highest standards of sustainable design were sought. Old plant was replaced with modern, energy efficient systems. Natural ventilation and timber from sustainable resources have been used as far as possible. (The need for strict temperature and humidity controls, as well as a four-hour fire resistant structure, for the archives, placed some restrictions on choices.) New trees and a Peace Garden have replaced a former car park.
Judges’ comment
“The striking pavilion structure for the Herbert Art Gallery has given Coventry a new public heart.”
Herbert Art Gallery and Museum Coventry – Building Information
Client: Coventry City Council
Principal designer: Pringle Richards Sharratt
Principal engineer: Alan Baxter & Associates
Principal contractor: Galliford Try Construction
Contract value: £11.5 million
Coventry Art Gallery and Museum Building images / information from Pringle Richards Sharratt
Original Opening: March 9, 1960
Location: Jordan Well, Coventry, Midlands, England, UK
Coventry Buildings
Coventry Architecture Selection
Coventry Cathedral
Date built: 1962
Design: Basil Spence architect

photo © webbaviation
Coventry Cathedral
The Whittle Arch – The Phoenix Initiative, Millennium Plaza
Date built: 2003
MacCormac Jamieson Prichard Architects

photo © webbaviation
Sherborne House
Design: Fraser Brown MacKenna

photograph © Tim Crocker Photography
Coventry Student Residences
Water Park Building
Design: FaulknerBrowns Architects

image from architect
Coventry Water Park Building
Midlands Architecture
Birmingham Architectural Walking Tours : city walks by e-architect
Birmingham Architecture Designs – chronological list
Comments / photos for the Art Gallery and Museum in Jordan Well – New Coventry Architecture page welcome
Website: Coventry, England







