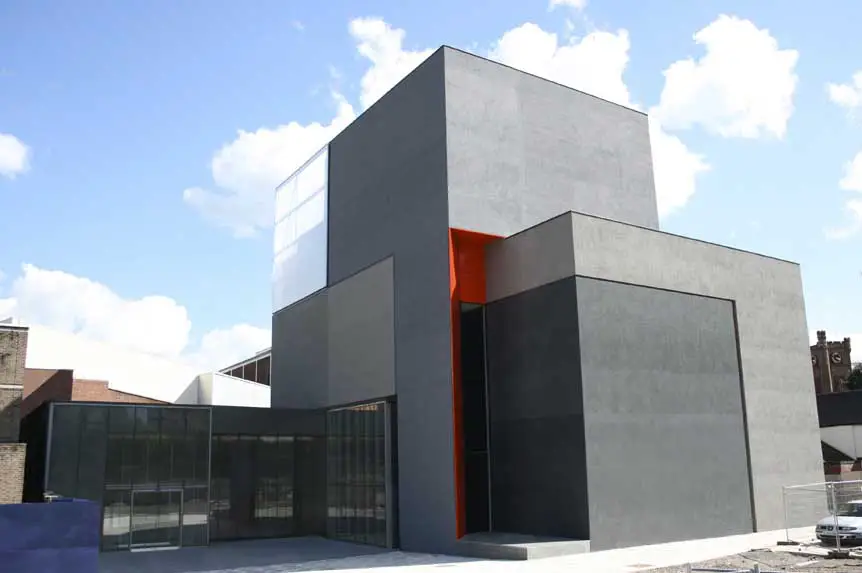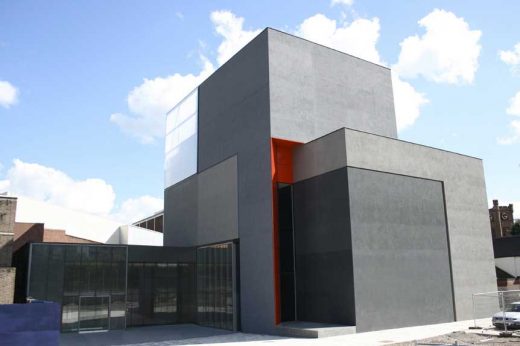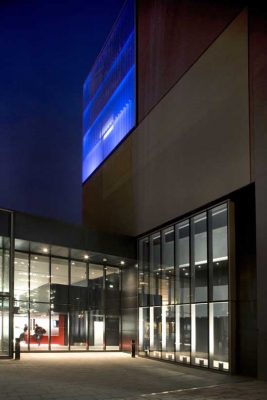Belgrade Theatre, Coventry Building Images, Architect, Extension Project News, UK
Belgrade Theatre Coventry : Architecture
Arts Building in Warwickshire, Midlands, central England design by Stanton Williams
post updated 16 September 2021
Belgrade Theatre
Date built: 2007
Architects: Stanton Williams
In late 2002 Stanton Williams was appointed to design a major extension for the Belgrade Theatre following a limited competition. The competition called for a building that would have its own strong identity, be at the heart of Coventry’s regeneration, and create a focal point for a new cultural quarter. The £11m project, accommodating a new studio theatre, rehearsal space and dressing rooms, foyer, bar, box office and refurbishment of the existing building opened in September 2007.
Context: The context for the new theatre consists of a variety of buildings with some extreme changes in scale (a nineteenth century pub, 1960’s office buildings, residential towers). At least half of the context is not yet built including the new Belgrade Plaza development of shops, apartments, and hotels that will surround the new building in the next few years.
Within the local area changes in patterns of use have occurred in recent decades and the Belgrade Theatre has found itself to be ‘the wrong way round’ – a main entrance designed to receive people from Corporation Street on the city centre side became little used, and the rear fire escape entrance much used as it faced the car parks and ring road.
The design creates a new entrance and extended foyer. By re-orienting the Theatre, it can now successfully receive the 90% of its visitors arriving from the adjacent car park, and engage with the new development to be carried out in the near future.
Concept: The form of the new building responds to the jumps in scale that exist in the surrounding urban fabric, and also anticipates and takes on the future high-density development that will form its new setting.
It is thus both bold and dynamic. Architecturally, the spaces that it embraces, and that it implies around itself, are as important as the form itself.
The building pushes upwards to establish vertical space and to assert the theatre in the anticipated new context. In a series of stepped moves, it locks back into the existing building.
The cubic forms orchestrate the context and then fold in to the interior volumes. Light, movement and energy slide inside and outside between the volumes.
The final form of the building was developed through a sculptural process. In essence it is derived from a main cube (accommodating the B2 studio theatre) and a sub-cube (accommodating the rehearsal room). These are dislocated from each other to create circulation spaces and a terrace.
This form is then developed in the most direct way possible – with simple (and economical) materials and colour that articulates the pieces.
The Theatre Space: The B2 studio theatre is housed within a concrete cube. The unusually high volume gives proportions that ‘draw the walls in’ to increase the sense of intimacy within the space.
In a way we have created a ‘found space’ and this then allows a wide range of theatrical propositions and dramatic configurations to inhabit the space now and into the future.
The original design was developed as a timber horseshoe – shaped courtyard theatre (the Shakespearean “wooden O”). This design was eventually abandoned in favour of a non-specific orthogonal form that would give a greater degree of performance flexibility. The final design is thus a series of suspended steel gantries with three balcony levels (one of which is a technical gallery).
Construction and Materials: The new auditorium structure and facilities are constructed in insitu concrete. The interior finish of the auditorium comprises a standard fair faced concrete finish for half of the wall surfaces, whilst the remaining is made with a black pigment concrete which has subsequently been grit blasted. The new foyer, which links the new auditorium structure back to the existing building, consists of a structurally independent double height steel frame with an insitu mezzanine cast on permanent steel decking. The back of house areas are utilitarian to allow the theatre the ability to continually adapt their services as required.
Belgrade Theatre images / information from Stanton Williams Architects 250408
Belgrade Theatre extension architects : Stanton Williams
Location: Belgrade Theatre, Coventry, Midlands, England, UK
Coventry Architecture
Coventry Buildings – Selection
Coventry Cathedral Building
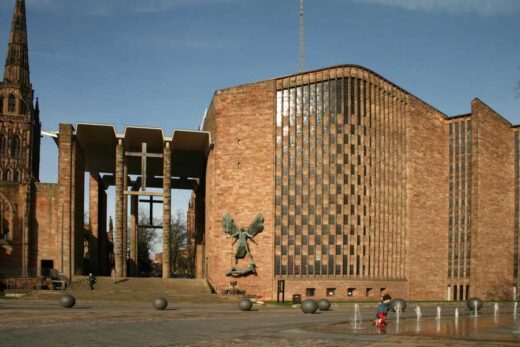
photo © David Jamieson
Coventry theatre building by British architect Basil Spence
Coventry City Centre Masterplan
Design: Jerde Partnership
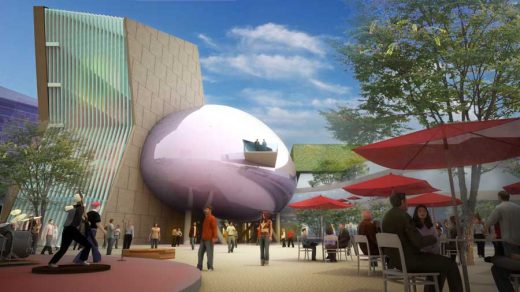
image from architect
Coventry City Centre Masterplan
Coventry University – competition winner
Design: Arup Associates
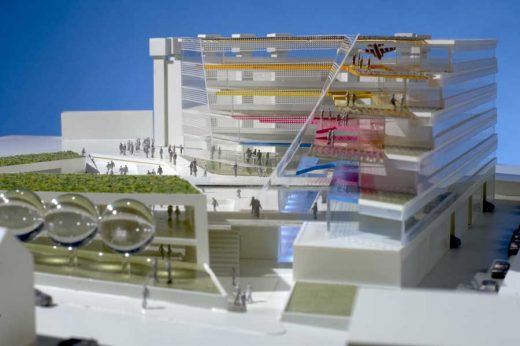
image from architect office
Coventry University building
Coventry Phoenix Project architects : MacCormac Jamieson Prichard
Midlands Architecture
Friargate Masterplan
Design: Allies and Morrison Architects
Friargate Masterplan
Sidney Stringer Academy
Design: Sheppard Robson Architects
Sidney Stringer Academy
Birmingham Architecture Walking Tours : West Midlands city walks by e-architect
Birmingham Architecture Designs – chronological list
Birmingham Architect Practices
Other examples of Coventry Architecture welcome
Comments / photos for the Coventry Architecture – Belgrade Theatre Building page welcome

