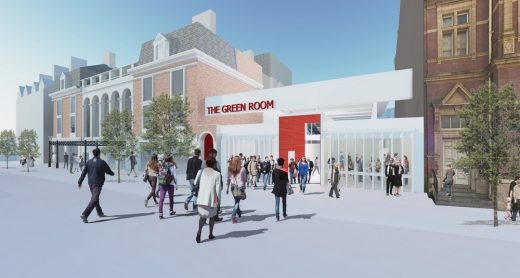Ansty Business Park, Ericsson Telecoms Company West Midlands Development, England, Image, Info
Ansty Business Park, central England
Ericsson Building in the Midlands, central England design by Allies and Morrison Architects, UK
31 Mar 2008
Ansty Business Park Building
Allies and Morrison Unveils Design of New Office / R&D Centre for Leading Telecoms Company as the Project Starts On Site
Design: Allies and Morrison Architects
Following a successful planning application in September 2007, work has recently started on site for a new office / and research and development centre for leading telecoms company Ericsson on a prominent site at the international Ansty Business Park in the West Midlands, designed by architects Allies and Morrison.
Commissioned by Highbridge Properties Plc in December 2006, the two new buildings form the first phase of the Ansty Business Park development and will provide a total of 136,838 sq ft of office and research accommodation allowing the occupier, Ericsson, to relocate two of its current operations onto a single site. The first building provides office space and the second will house Ericsson’s largest UK Research and Development facility.
Located on a former airfield site, Allies and Morrison’s design has been informed by the topography and the surrounding landscape. Considered siting of the new buildings and their relationship to the adjacent landscape will afford views across the countryside and, by locating the first of the two new buildings prominently at the entrance to the site, create a distinctive sense of place.
By pairing the timber and cement board-clad buildings along a pedestrian route, a series of courts are created to form a shared landscaped entrance space and external eating areas and lawns.
Sustainability is an integral part of the project which includes a bio mass boiler and aims for a Very Good BREEAM rating.
The project is due for completion in Spring 2009.
West Midlands business park – Project team
Architects Allies and Morrison
Structural Engineers Cundall Johnson & Partners
Quantity Surveyors EC Harris
Building services Consultants WSP
Contractor Bowmer & Kirkland
Planning Consultant Nathaniel Litchfield & Partners
Office agent Cushman Wakefield Healy and Baker
Access David Bonnett Associates
Approved Inspectors (Building Control) Approved Design Consultancy
Ansty Business Park Development image / information from Allies and Morrison Architects
West Midlands Business Park design : Allies & Morrison
Location: Ansty Business Park, West Midlands, central England, UK
Birmingham Architecture
Contemporary Architecture in Birmingham
Birmingham Architecture Walking Tours : West Midlands city walks by e-architect
Birmingham Architecture Designs – chronological list
Temporary Theatre for the Wolverhampton Grand
Design: Keith Williams Architects

rendering : Lichfield
Wolverhampton Grand Temporary Theatre Building
Keith Williams Architects’ proposals on an adjoining site currently occupied by a long redundant 1960s post office building, include a new adjoining studio form theatre, bars and public spaces beneath a lightweight steel framed sawtooth roof.
Comments / photos for the West Midlands Business Park Development design by Allies and Morrison Architects for Ericsson office page welcome

