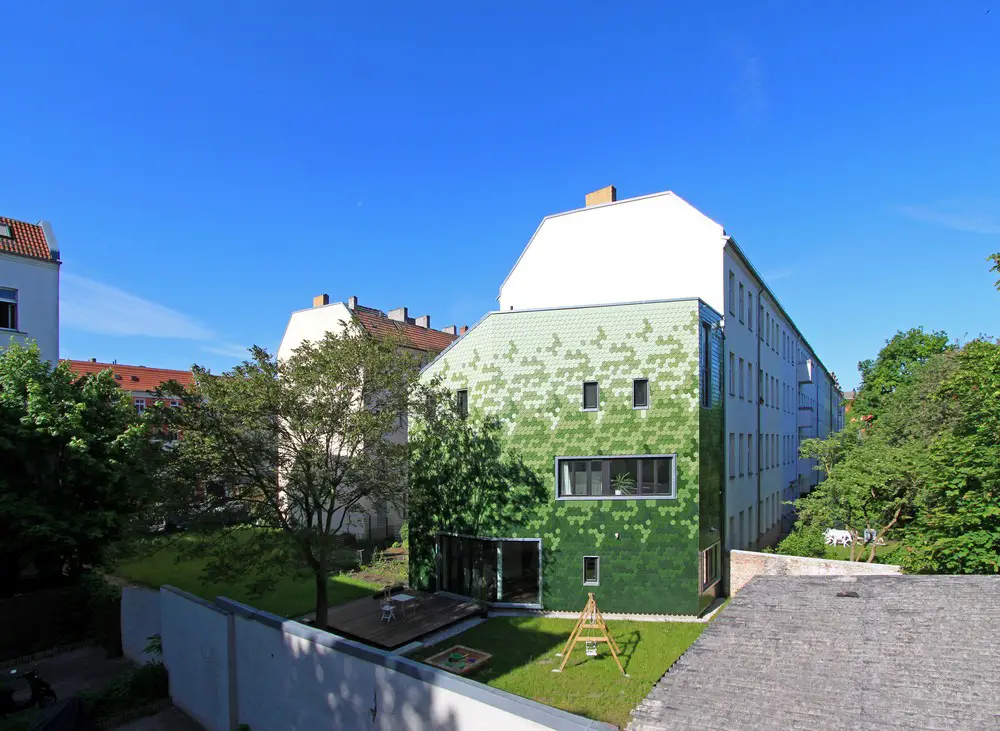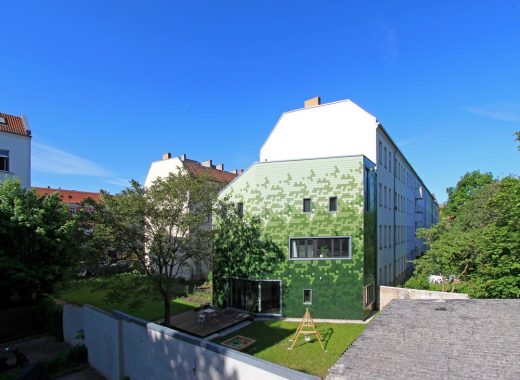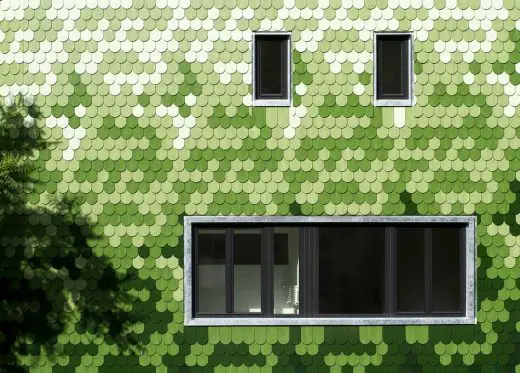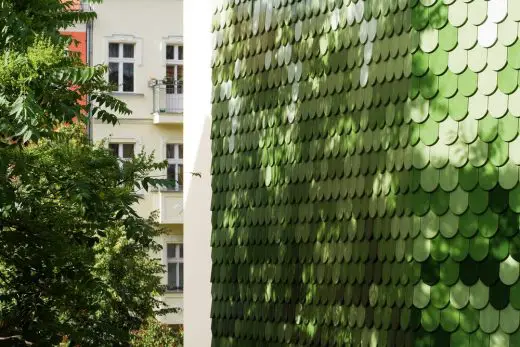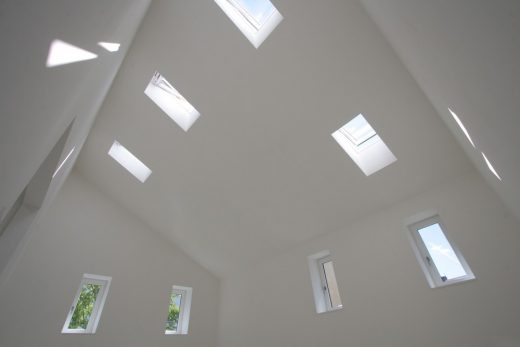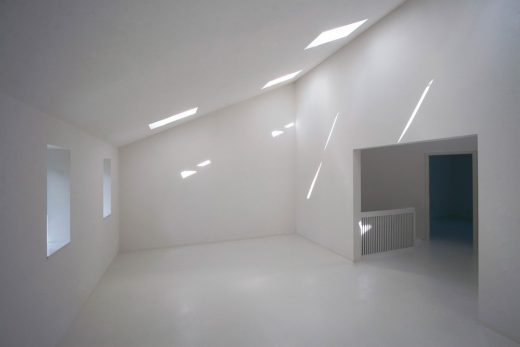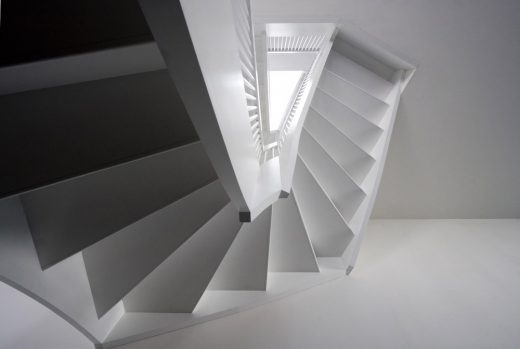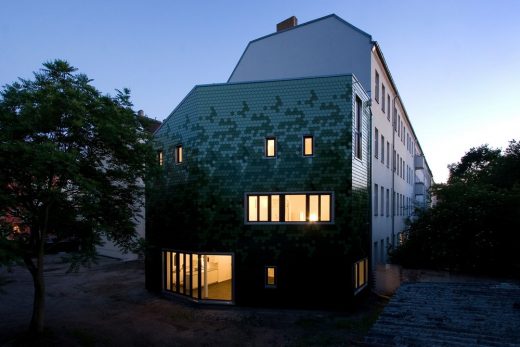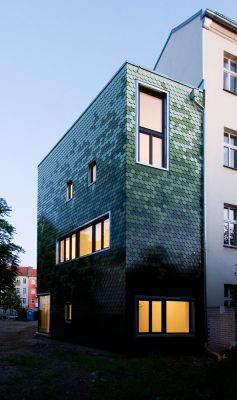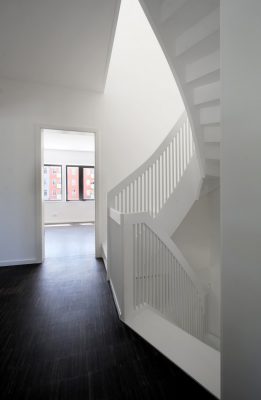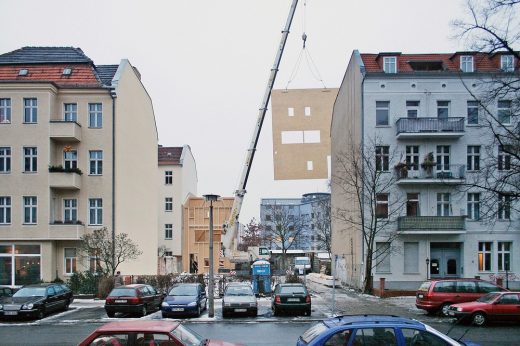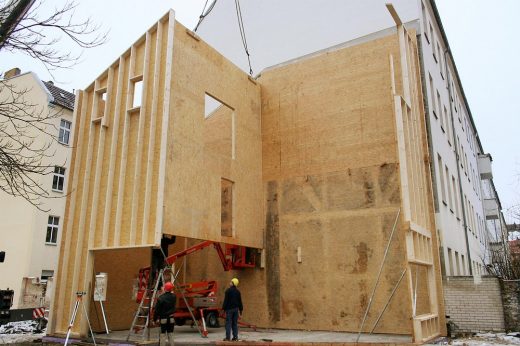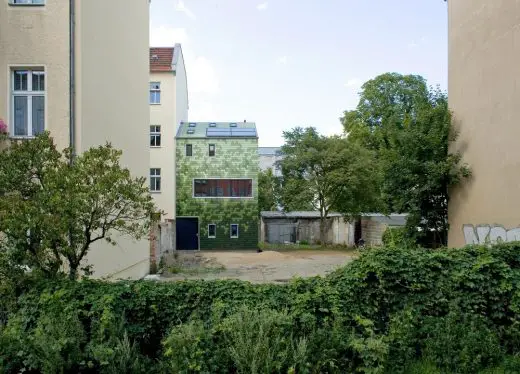Schuppen House, Architect, Berlin Residence Images, German Architecture Images
Schuppen House in Berlin
Low-Energy Residential Building Germany design by brandt + simon architekten
23 Sep 2016
Schuppen House Building
Design: brandt + simon architekten
Location: Maximilianstraße 10, 13187 Berlin, Germany
Schuppen House
A new built Single Family House
The untypical facade of coloured plain tiles makes this house a peculiar new member of the urban fabric. Simultaneously the hasty passerby will not necessarily take notice of the greenish structure blending with plants and trees deep in the gap between neighbouring buildings.
The huge number of plain tiles and the chosen range of colour lead to an interplay between the very traditional building material in its almost handmade haptic quality and the pixel-like apearance of the whole facade from a distance. The colour gradiant is laid out as a repeating pattern and is planed into great detail. It recalls the former nursery on the estate and also interprets the clients brief to built a „garden house“.
While using the plain tiles for the whole facade a massive and durable solution was found, which beside its design potential provides a technically perfect coverage for the timber frame construction behind.
To complete the overall „green thought“ of the building cellulose (recycled paper) has been used exclusivly for thermal insulation and heating is substantially supported by passive solar energy panels.
Schuppen House – Building Informationin Berlin
Project Title: schuppen
Client: private
Architect: brandt+simon architekten
Site area: Gross Floor area: 215sqm
Location: Berlin, Germany
Status: built
Project start date: June 2009
Cost: 1.030 EUR/sqm
Collaborators:
planning of structural framework: Dr.-Ing Christian Müller, Frank Niehues
Photographer: Michael Nast
Schuppen House in Berlin images / information 230916
Location: Maximilianstraße 10, 13187 Berlin, Germany, western Europe
Berlin Architectural Designs
Contemporary Architecture in Berlin – selection below:
Cube Berlin, Washington Platz
Design: 3XN, Architects, Denmark
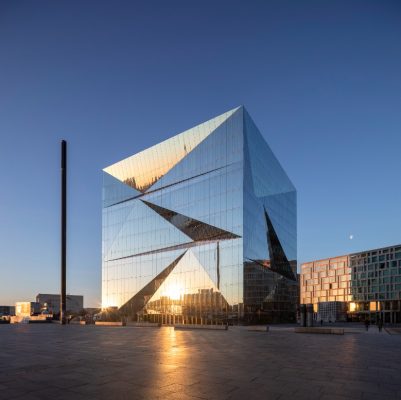
photo © Adam Mørk
Cube Berlin Building
An 11-story office building located on Washington Platz in the Europa City urban district. The 19,000 sqm commercial property was produced by CA Immo.
Digital Media Centre and Campus Development, Masurenallee 8-14
Design: Baumschlager Eberle Architekten
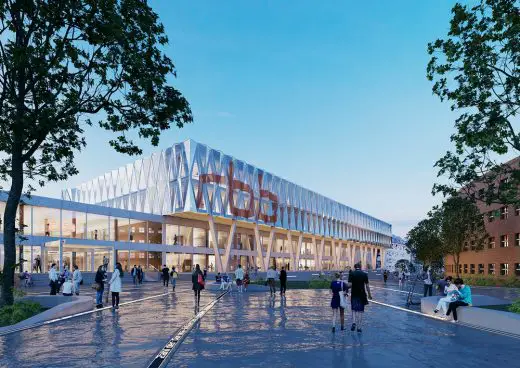
renderings : Baumschlager Eberle Architekten, bloomimages Berlin GmbH
Digital Media Centre and Campus Building in Berlin
In a negotiated procedure, the Baumschlager Eberle Architekten design won the Digital Media Centre and Campus Development project of the Rundfunk Berlin-Brandenburg (rbb).
Berlin Architecture Walking Tours
Comments / photos for the Schuppen House in Berlin Architecture page welcome
Website: brandt + simon architekten

