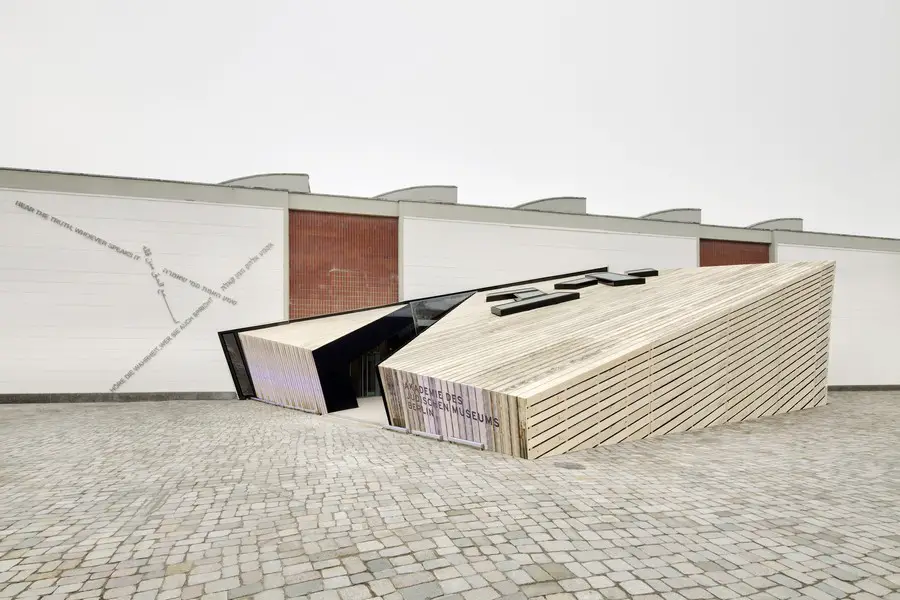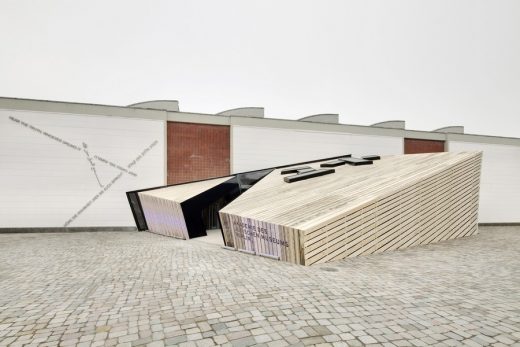Jewish Museum Berlin Academy, Daniel Libeskind Building, Architect, Design, News, Images
Jewish Museum Berlin Academy : Architecture News
Juedisches Museum : Daniel Libeskind Architecture, Berlin, Germany
23 Nov 2012
Jewish Museum Berlin Academy News
Design: Daniel Libeskind Architects
The Academy of the Jewish Museum Berlin Will Be Forum for Research, Discussion and Education
Roughly a dozen years after Daniel Libeskind’s extension to the Jewish Museum Berlin opened to great acclaim in 2001, the museum is set to unveil its latest collaboration with the architect, the Academy of the Jewish Museum Berlin. The official opening, for which Mr. Libeskind will travel to Germany, will take place on the evening of Saturday, November 17.
The 25,000-square-foot, one-story Academy stands on the site ofBerlin’s one-time flower market, whose shell undergirds the new structure. Located across from the museum proper, the Academy brings together its library, archives and education center and offers additional office, storage and support space for the museum.
Since the museum’s reopening in 2001, its public and educational programs have more than doubled. In addition to 7,000 guided tours each year, the museum offers more than 400 educational programs ranging from workshops for children to training courses for museum professionals. The new facility will house these programs as well as symposia, conferences, lectures and seminars.
The museum’s library and archives have also moved to the Academy. The archives, which contain both printed and audio-visual materials, have also doubled in size over the last decade while the library’s holdings have tripled.

photograph © Jüdisches Museum Berlin, Foto Pietschmann, Wagenzik, Ausserhofer
In-Between Spaces
Daniel Libeskind’s design for the Academy of the Jewish Museum Berlin links the building to the museum’s other structures and open spaces, both thematically and structurally.
One of the first things visitors see upon entering the piazza leading to the building are the words of the great medieval Jewish scholar and philosopher Moses Maimonides. His famous adjuration, “Hear the truth, whoever speaks it,” is splashed across the left side of the façade, a reminder that those who delve into history must be prepared to accept what they find regardless of the source. The five languages in which the charge is given – English, German, Hebrew, Arabic and the original Judeo-Arabic of medievalSpain– reinforce that message while also suggesting the universal nature of truth.
On the right, a large downward-sloping cube bursts through the façade. Its unusual contours echo the jagged shape of the museum’s 2001 extension, designed by Mr. Libeskind and visible across the street. That shape is also a variation on a theme found in the museum’sGardenofExileand Glass Courtyard, also designed by Mr. Libeskind and opened 2007 and 2005, respectively.
Two large skylights, visible from the piazza, rest atop the cube. Shaped like the Hebrew letters Alef and Bet (A and B), they are another reminder of the importance of learning and knowledge to the human experience and of their centrality to Jewish life.
After passing through a large gash in the cube that serves as the Academy’s entryway, visitors are decanted into transitional space comprising two more huge cubes. Thrust forward at odd angles, the cubes, which house the library and the auditorium, form a jagged triumvirate with the rear end of entrance cube.
The movement and interaction suggested by the cubes’ shape and placement and by the seemingly rough-hewn timber (actually radiate pine timber) used to fabricate them suggests the sort of crates used to transport precious objects, including books. They also suggest Noah’sArk, which preserved the most precious thing of all – living beings, in all their splendid variety – during the most important voyage in biblical history.
“In-Between Spaces,” Mr. Libeskind’s name for his design, describes the transitional area among the three cubes. It also alludes to the different perspectives offered by that unique vantage point. Standing on that spot, looking into the hall and out on to museum’s other structures and spaces, visitors are ideally placed to reflect on the museum’s larger purpose and their own experience of it.
Said Mr. Libeskind: “My ongoing collaboration with the Jewish MuseumBerlinis a source of tremendous professional and personal pride. Each project offers a fresh chance to illuminate Jewish history and culture, to understand the tragedies and the triumphs, and to celebrate the resilience, creativity and erudition that have been Jews’ enduring legacy.”
Jewish Museum Berlin Academy images / information from Studio Daniel Libeskind
11 May 2010
Jewish Museum Berlin Academy Design
Design: Daniel Libeskind Architects
DANIEL LIBESKIND TO DESIGN JEWISH MUSEUM BERLIN ACADEMY
Libeskind’s design unveiled at press conference in Berlin
Berlin, Germany (May 11th, 2010) –The Jewish Museum Berlin held a press conference today on to reveal the design by Daniel Libeskind for the Jewish Museum Berlin Academy. Mr. Libeskind designed both the Jewish Museum Berlin (completed 2001) and the Glass Courtyard (completed 2007) which is an extension to the original building.
Sketches by Daniel Libeskind for the Jewish Museum Berlin academy:


sketches © Daniel Libeskind
“We are delighted that we could again win Daniel Libeskind as architect, whose signature is closely bound with the success of the Jewish Museum Berlin. Together with the existing two Libeskind buildings – the zinc-coated museum building and the glass courtyard on the old building – a fascinating new building ensemble will emerge” commented W. Michael Blumenthal, Director of the Jewish Museum Berlin.
The Jewish Museum Berlin plans to construct an academy on the site of the former Berlin Flower Market (Blumengrossmarkt) by using the existing hall. Located across from the Jewish Museum Berlin, the new JMB Academy willunite library, archives, educational and public programs under one roof and will offer additional office, storage and support spaces for the Museum. Architect Daniel Libeskind has designed a new entrance while maintaining the hall structure thereby establishing a cultural use for the space with the option of future expansion.
Planned Academy of the Jewish Museum Berlin designed by Daniel Libeskind architect:




images © Jewish Museum Berlin, renderings : bromsky
The Academy is being integrated into the ensemble of historical Kollegienhaus (the old museum building) and the Libeskind designed JMB Extension, which was opened in September 2001. The design for the Academy employs a tilted cube penetrating the outer wall of the hall creating a counterpart to the Museum’s main entrance and the head of the Extension building on the other side of Lindenstrasse. The shape of the cube carries the common theme that can be found elsewhere in the JMB’s Garden of Exile as well as in the Glass Court.
Skylights in form of the Hebrew letters Alef and Bet refer to learning and to the functions of education, library and archive at the same time. The walls are clad with titan zinc plate panels. A cut opens in the entrance cube, through which the visitor enters the Academy and the hall. In the hall visitors find two more cubes, which are tilted towards each other, containing the lecture hall and the library. They are clad with rough timber boards, reminding of transportation boxes as much as of the ark.
Flower Market Hall, Linden Street, Berlin:



photo © Jewish Museum Berlin, photo : Jens Ziehe
Between the three cubes perspectives emerge offering various views into the space of the hall and its roof lights as well as onto the new piazza in front of the building. These interstitial spaces form the interface between the public functions of the Academy and at the same time their visual connection to the Kollegienhaus and the Extension building.
Other rooms are located in functional one-storey structures along the exterior wall and in the basement. The unoccupied areas of the hall will be used as an interior garden. The spatial continuity of the hall will be maintained and ready for future uses.
“I am thrilled to be making another contribution to the Jewish Museum Berlin. The Academy’s program will continue and enliven the JMB’s tradition of education and historical understanding and will further outreach to the community” stated Mr. Libeskind.
Jewish Museum Berlin Academy images / information from Studio Daniel Libeskind 110510
Jewish Museum Berlin Academy architect : Daniel Libeskind
Jewish Museum Berlin : main page with more photos

photo © Bitter Bredt
Jewish Museum Photos

picture © Guenter Schneider
Also by Daniel Libeskind Architects
Contemporary Jewish Museum, San Francisco, USA

photograph © Andrew McRae
Contemporary Jewish Museum San Francisco
Location: Jewish Museum Berlin, Germany
Berlin Architecture
Berlin Architecture Designs – chronological list
Berlin National Gallery building
German Architecture
Buildings by Daniel Libeskind architect
Comments / photos for the Juedisches Museum Berlin page welcome







