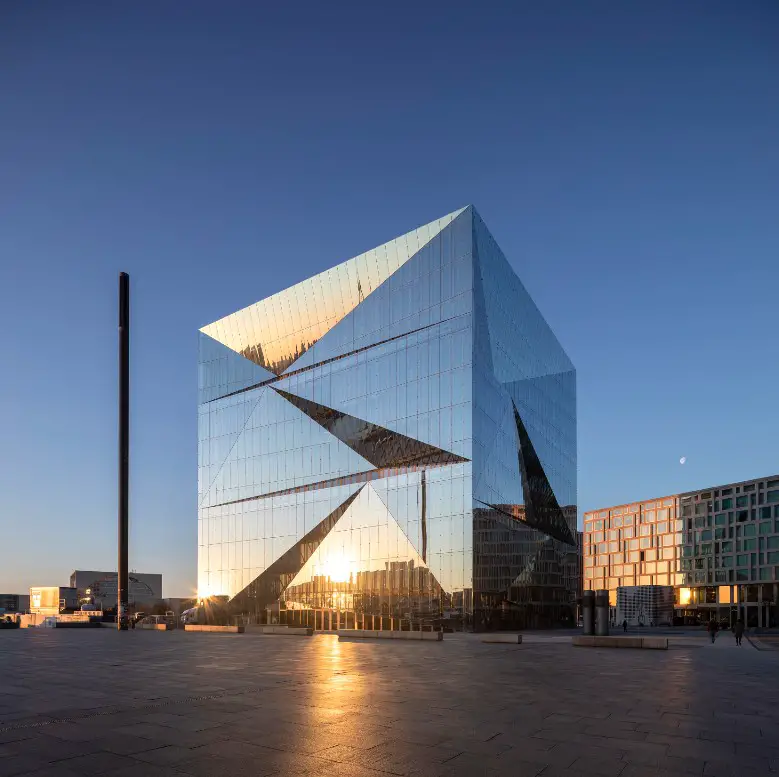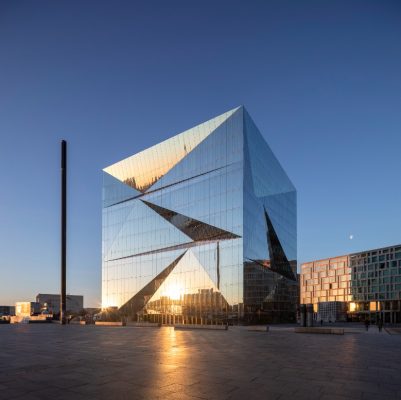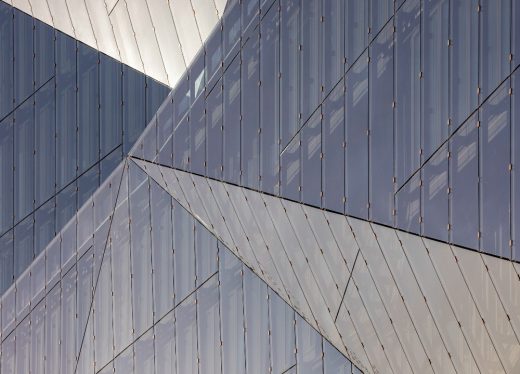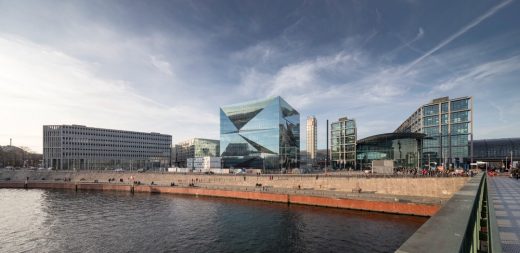Kubus Berlin Building, 3XN Project Germany, Washington Platz Design Photos
Cube Berlin Building
31 Mar 2020
Cube Berlin Building by 3XN
Location: Washington Platz
Design: 3XN Architects, Denmark
Cube berlín: double skin facade combining aesthetics and technique
Bertrange, Luxembourg, March 2020 – Cube Berlin is a striking 11-story office building located on Washington Platz in the Europa City urban district of Berlin. The design is by Danish architects 3XN.
This 19,000 square meter structure, produced by CA Immo, is an excellent example of how an innovative architectural design can be successfully combined with the complex technical requirements (structural and energy-efficient) of a “smart” building.
Photos © Adam Mørk
Designed by 3XN Architects of Copenhagen, cube berlin stands out for its fully glazed double-ventilated skin façade, integrating the building into the surrounding environment. The extraordinary, custom-designed façade not only respects the aesthetics demanded by the architect, but also complies with the required energy efficiency benefits.
Thanks to the combination of glass used in the fully glazed façade, the aesthetics are attractive to the eye, reflecting the environment of the building on all sides and changing its appearance dynamically, depending on the viewing angle, the weather and the time of the day. day. The dynamic façade is composed of an interior skin that surrounds the building with a triangular design. The access points are distributed through a series of articulated openings in the four orientations of the outer skin and on multiple floors.
Torben Østergaard, 3XN partner and architect on the project comments: “Our original idea was to sculpt the building, so that it would enter into dialogue with the urban space, the neighboring buildings and life in Washington Platz… With the aim of making the building It would function as a sculpture in the plaza, we looked for reflective glass that emphasized the surface while visually reflecting the surroundings.
Another important design element was to maximize natural light for the building’s occupants. As Torben Østergaard indicates: “As the paving is quite dark, we chose a fully glazed façade, not only to achieve the best possible natural light conditions, but also to allow that special feeling of floor-to-ceiling windows, offering splendid exterior views.”
Energy efficiency
In addition to its impressive architecture, the project also stands out for its high level of commitment to environmental sustainability, with low energy consumption compared to traditional office buildings. The double skin ventilated facade was a crucial factor. While providing natural light, the façade also offers efficient protection against solar radiation, while allowing occupants to benefit from natural ventilation. As stated by Joachim Fauth, project manager, Drees & Sommer façade engineering: “to prevent the camera from overheating, we installed high-performance solar control glasses and PVB sheets that absorb solar radiation on the outer skin.”
Matthias Schmidt, Head of Development for the investor CA Immo, explains: “The idea is to get DGNB Gold certification for this project. The facade design is energy efficient and in combination with a technically intelligent concept that, among other things, includes energy recovery from heat, an efficient energy solution is reached that will counter the widespread idea that glass buildings are large wasteful of energy. ”
Another challenge was the composition of structural glass. This involved adding a structural interlayer, which had to be compatible with the PVB sheet that absorbs solar radiation. This solution was developed from scratch and approval had to be obtained at the national level during the design and construction phases. By adding this structural interlayer, edge stability was increased and the risk of delamination decreased, while the yellowish appearance was reduced.
Joachim Fauth comments: “To design such a complex product it takes real teamwork, and that is exactly what happened during the design phase with the glass supplier, the PVB supplier, the architect and the facade consultant; all working closely together.
Expert advice and technical support
In addition to supplying coated glass, the Guardian Glass team involved in the project also provided advice and technical support.
As Olivier Beier Costa, responsible for sales of Guardian Glass indicates: “the biggest challenge was to combine two things: first, the design and aesthetic concept of the architect and, second, the technical requirements of the building; so we had to identify the right products for this application. This included the results of various tests and calculations, as well as the production of many samples. ”
Previously on e-architect:
Competition Winner by 3XN in Berlin, Germany
27 Mar 2009
’Der Cube’ building
Location: Washington Platz
Design: 3XN
Kubus Berlin images / information from 3XN Architects 270309
Location: Washington Platz, Berlin, Germany, Germany
Berlin Architecture
Berlin Architecture Designs – chronological list
Berlin Architecture Walking Tours
Recent German capital architectural designs featured on e-architect:
James Simon Galerie, Museum Island
Design: David Chipperfield Architects
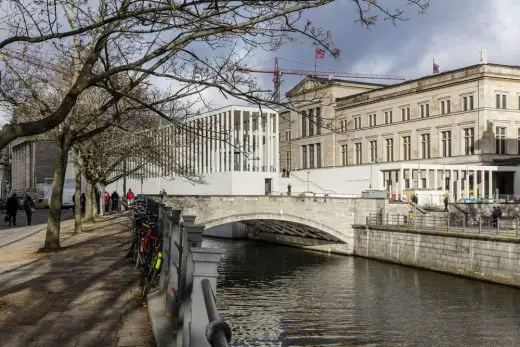
photo © Ute Zscharnt for David Chipperfield Architects
James Simon Galerie Berlin
Wave Apartments, Stralauer Allee 13/14
Architects: GRAFT Gesellschaft von Architekten mbH
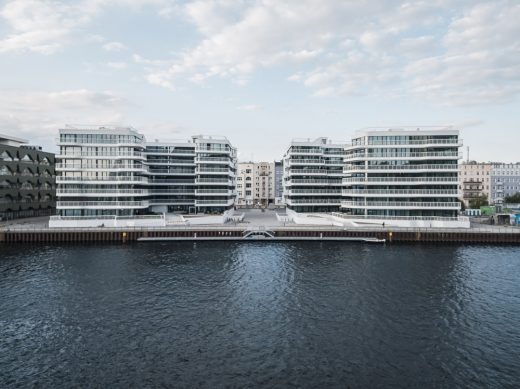
photograph © BTTR GmbH
Wave Apartments
Comments / photos for the Kubus Berlin Architecture page welcome

