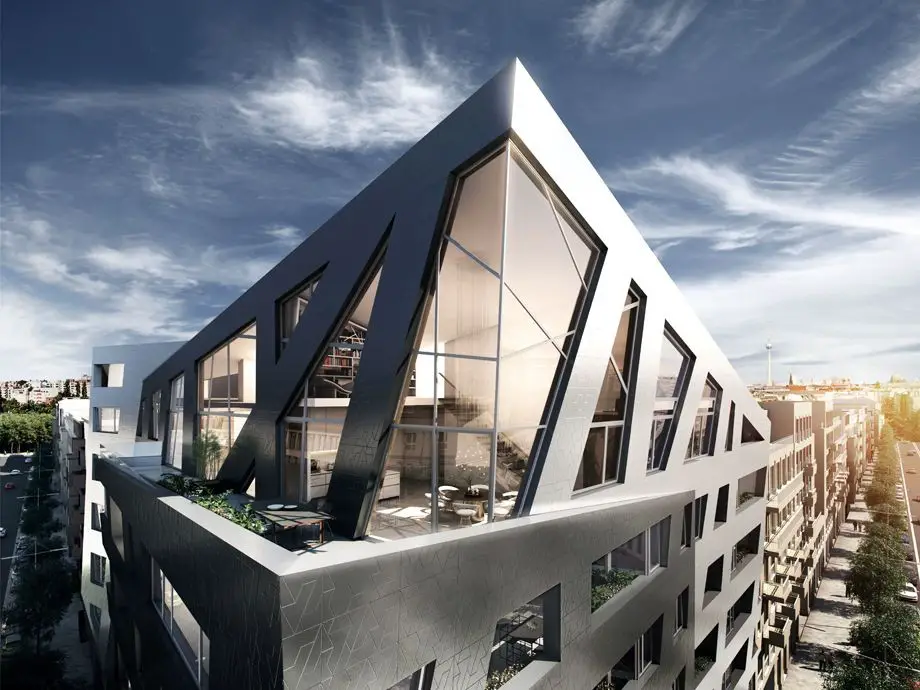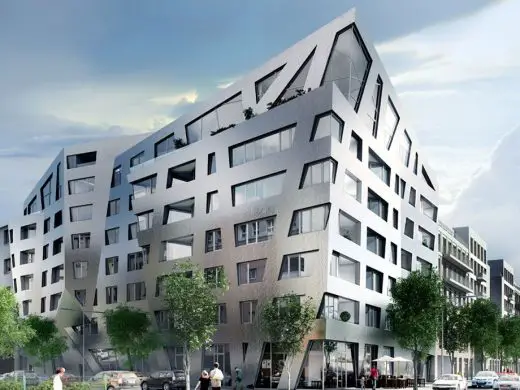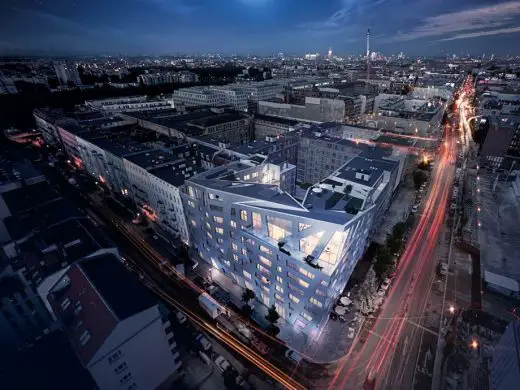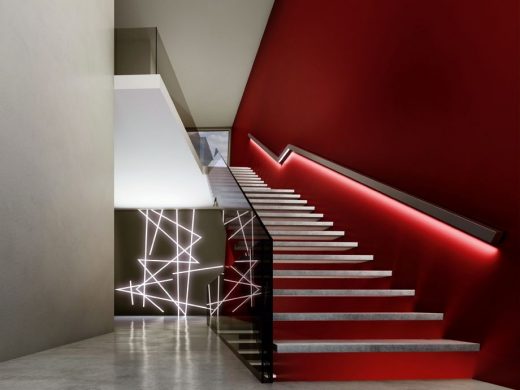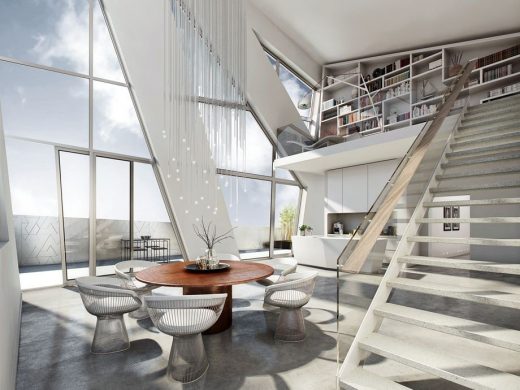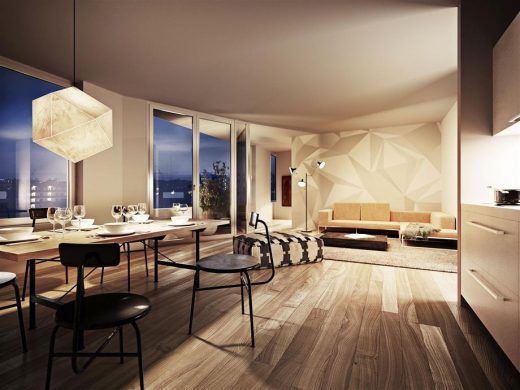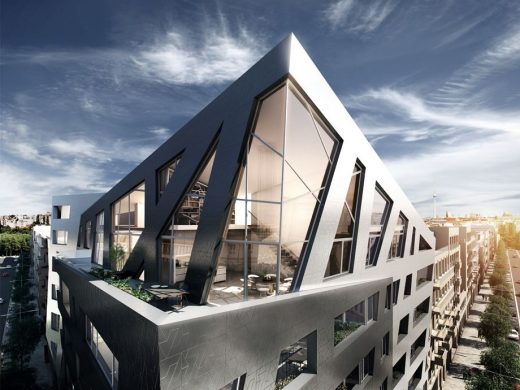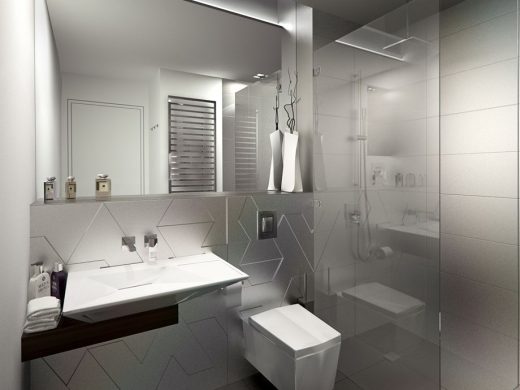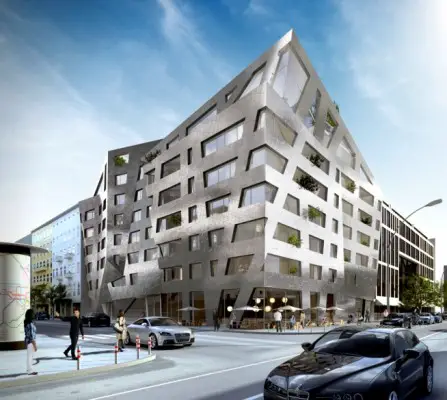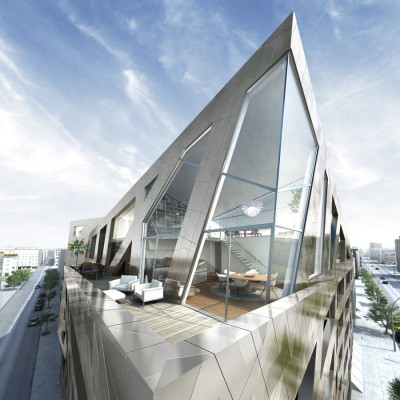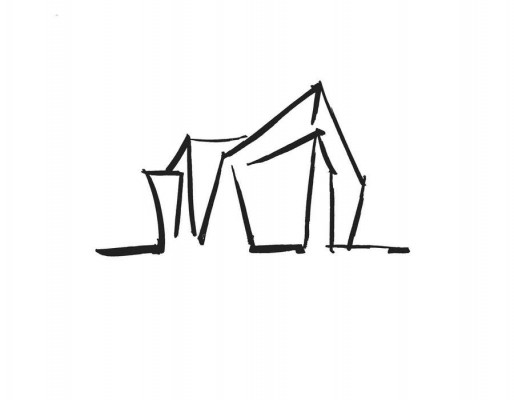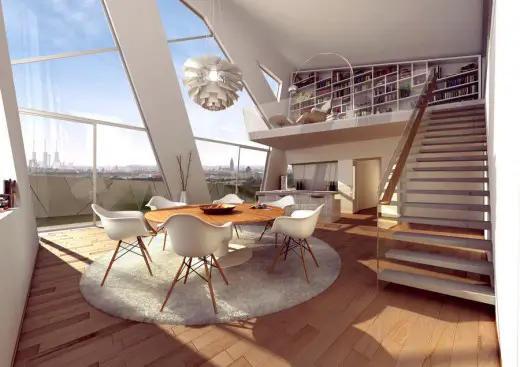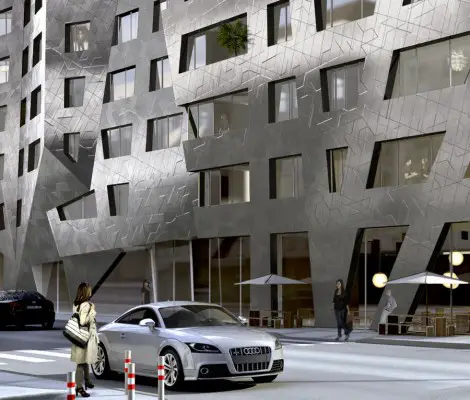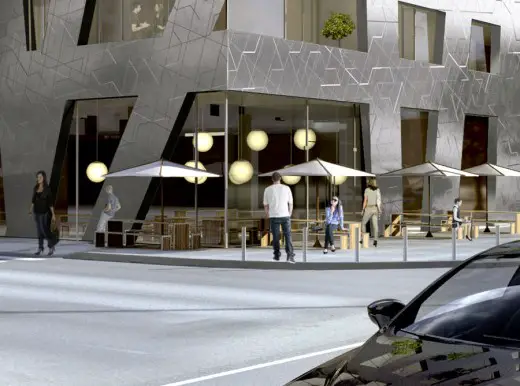Chausseestrasse Building, Sapphire by Daniel Libeskind, Berlin Residential Design, German Penthouse Images
Residential Building in Chausseestrasse
Sapphire Berlin Architecture, Germany design by Studio Daniel Libeskind architects
14 Oct 2016
Residential Building in Chausseestrasse, Berlin
New Housing in Berlin by architect Daniel Libeskind
Design: Studio Daniel Libeskind
Sapphire by Daniel Libeskind
Location: Berlin, Germany
Price: €1M +
World–renowned architect Daniel Libeskind has introduced his first residential project in Berlin. The Sapphire occupies a corner on Chausseestrasse – an area steeped with history.
Just metres from where the Berlin Wall used to divide the city, this plot of land was once home to the Wulffersche iron factory, which was seized from its Jewish owners during World War II.
The building’s ultra-modern design isn’t limited to the sharp edges and abstract angles of its surface. Its metallic façade is said to be self-cleaning and air-purifying, setting the bar for heightened new ecological standards.
Studio Libeskind, run by Daniel Libeskind and his wife Nina, was established in Berlin in 1989. It now has headquarters in New York City and Milan. During his formative years, Daniel Libeskind developed deeply-rooted passions for music and philosophy, which he believes contributed to his gift for evoking cultural memory in buildings.
Among the studio’s most notable projects are the Jewish Museum in Berlin and the redevelopment of the World Trade Center in Lower Manhattan.
Listing: Chausseestrasse Berlin Property by architect Daniel Libeskind
Images Courtesy of Ziegert Immobilien, a Tranio.com partner
Contact details:
Tranio.com – overseas property broker
Website: http://tranio.com
Telephone: +44 20 3608 1267
Previously on e-architect:
9 Dec 2013
Residential Building in Chausseestrasse, Berlin, by Libeskind
New Housing in Berlin by architect Daniel Libeskind
Design: Studio Daniel Libeskind
DANIEL LIBESKIND RETURNS TO BERLIN TO BUILD AN APARTMENT BUILDING IN CENTER OF CITY
New York, NY – Studio Daniel Libeskind has just unveiled the design for a residential building in Berlin that, upon completion in 2015, is expected to brighten the already emerging neighborhood of Chausseestrasse. With large angular windows designed to catch maximum light, canted walls, and a metallic-coated ceramic façade, the 107,000 sq. ft. (10,000 m2) Chausseestrasse 43 occupies the corner of a block in central Berlin.
Says the architect: “Even as my studio is often called upon to design skyscrapers these days, I continue to love to build homes, the basic unit of human life.” In this case, Libeskind is adding a dash brightness and transparency to a key spot in Berlin, one that also happens to be located directly opposite the headquarters of Germany’s Federal Intelligence Service.
Daniel Libeskind’s challenge was to create 73 desirable one- to four-bedroom apartments on a more or less rectangular plot a little less than half an acre (16,000 sq. ft.), accommodating attractive retail on the ground floor, underground parking, and a common outdoor area. The architect achieved this and more.
The dramatic coda is found at the top, where a penthouse apartment, perched on the prow of the building, embodies the ultimate in inside/outside urban living. Here, a double-height living room is lined on one side by a sloping wall of obliquely shaped windows, which leads out to a patio overlooking Berlin. A floating stairway ascends to an open-plan living area, bedrooms are tucked into the rear, and the ceiling sweeps up to a height of 21 feet.
The façade cladding is an innovative three-dimensional stoneware tile that Libeskind designed with the Italian company Casalgrande Padana. The geometric ceramic panels not only create an expressive metallic pattern, but they possess surprising sustainable properties such as air purification and they are self-cleaning.
This cathedral for modern living occupies a piece of land where the Wulffersche iron factory once operated before being expropriated from its Jewish owners during World War II.
The Berlin-based real estate developer, MINERVA, is handling the technical and economic implementation of Chausseestrasse 43 in partnership with the Berlin-based property developer, econcept.
The 20-year-old MINERVA specializes in real estate development for commercial and residential projects, such as the contemporary Alexander Parkside apartment and hotel complex that recently opened in Berlin. Econcept specializes in the construction of new residential buildings, such as the Palais KolleBelle, a new residential complex in Berlin inspired by the architecture of 19th-century Paris.
Chausseestrasse 43 in Berlin images / information from Studio Daniel Libeskind
Chausseestrasse Building Berlin design : Studio Daniel Libeskind
Location: Chausseestrasse, Berlin, Germany
Architecture in Berlin
Contemporary Architecture in the German Capital
Berlin Architecture Designs – chronological list
Berlin Architecture Walking Tours by e-architect
Potsdamerplatz Buildings

photo © Adrian Welch
Hotel nhow Berlin

photo : Roland Halbe
H10 Berlin Hotel
Design: Architect Jan Kleihues

photo : Hagemeister
Kreuzberg Tower in Berlin – a rare building by the late John Hejduk Contemporary Housing
Comments / photos for the Residential Building Chausseestrasse – Berlin Architecture page welcome

