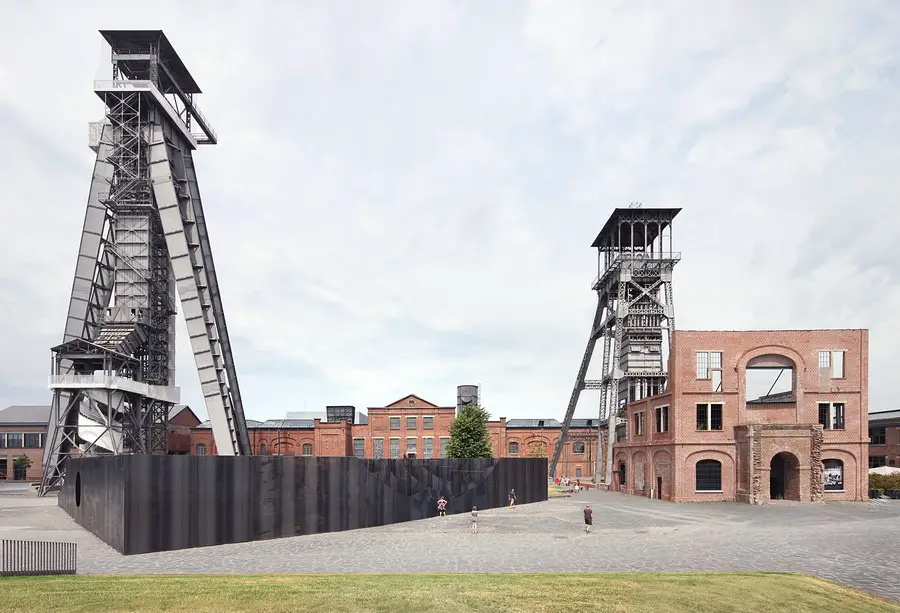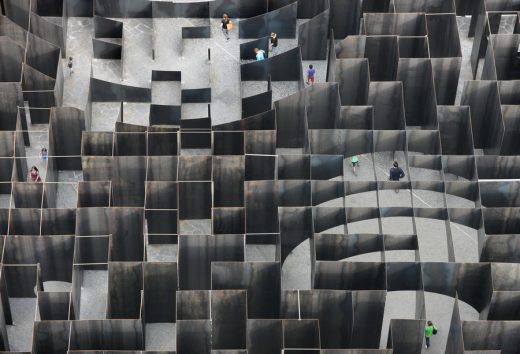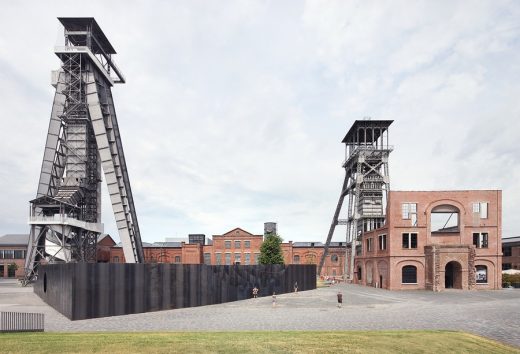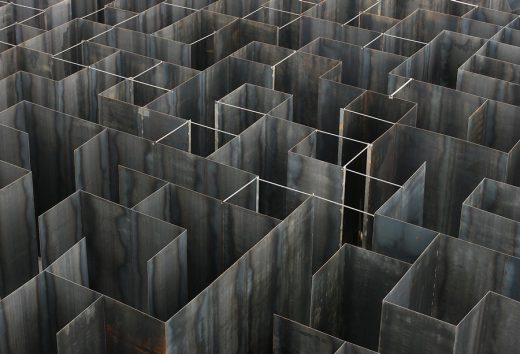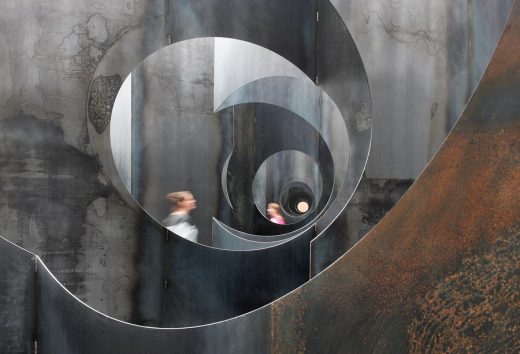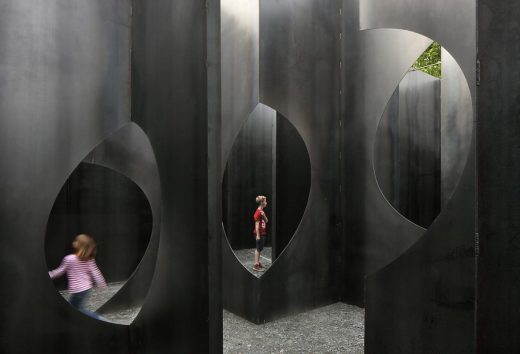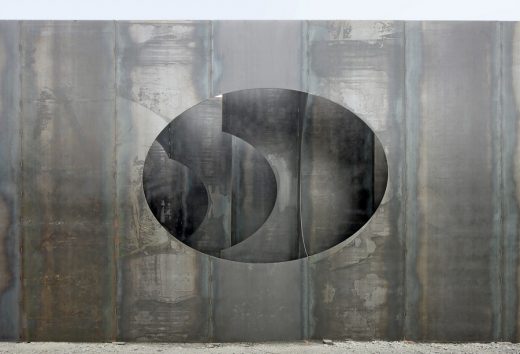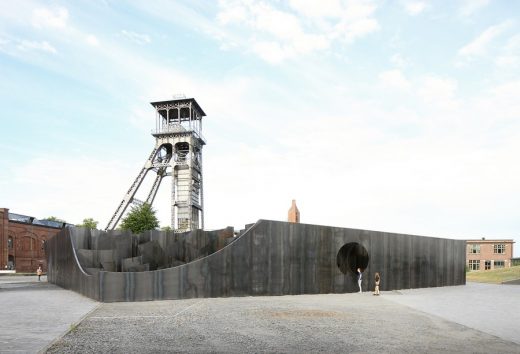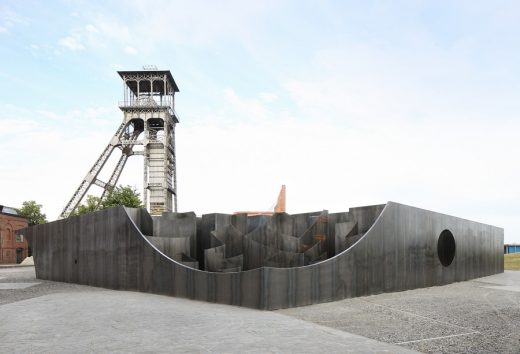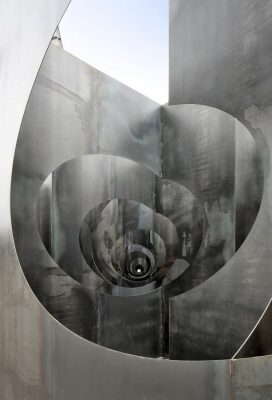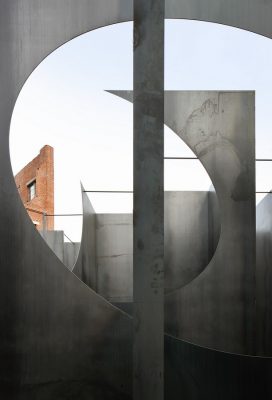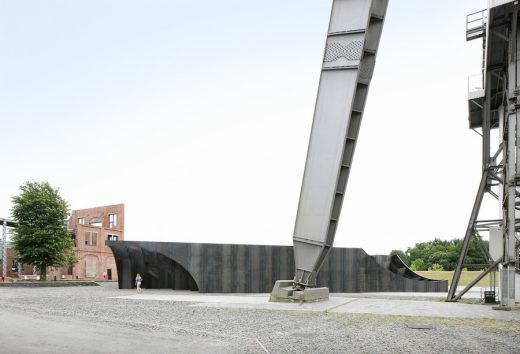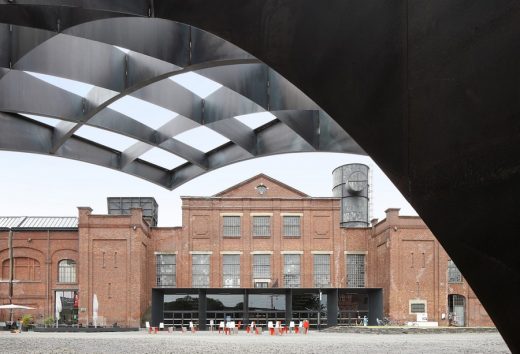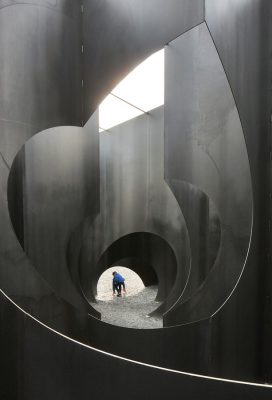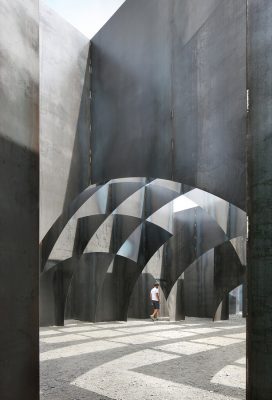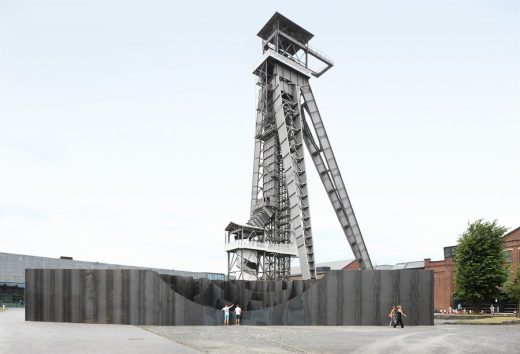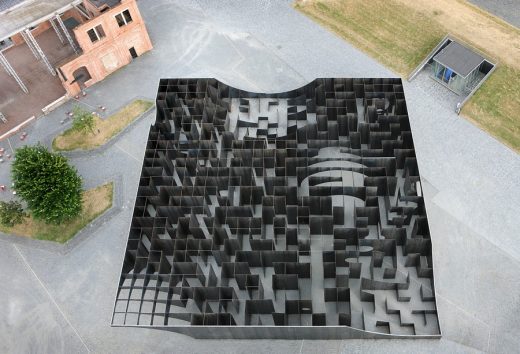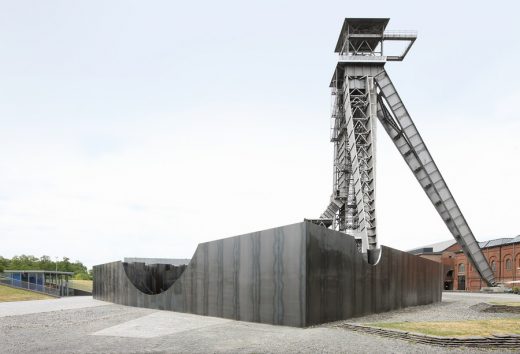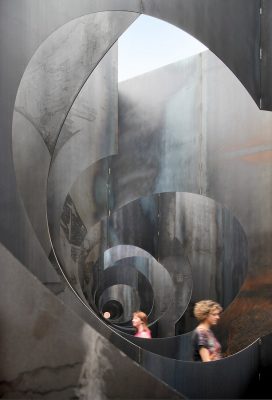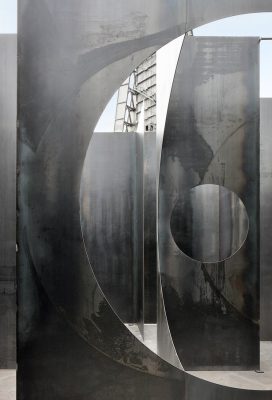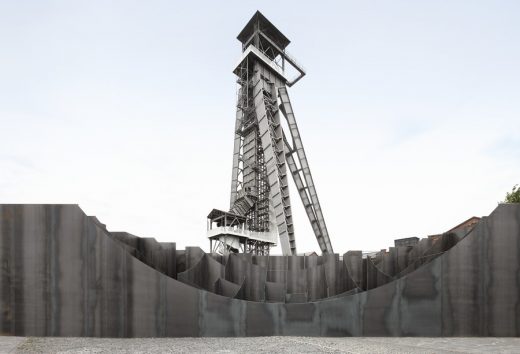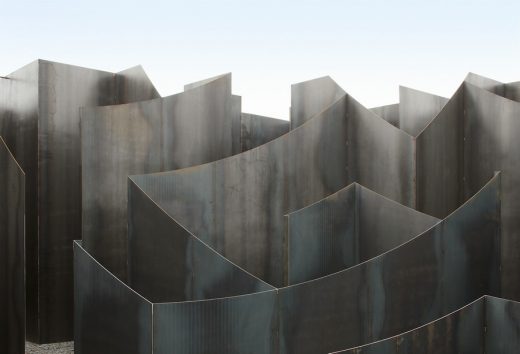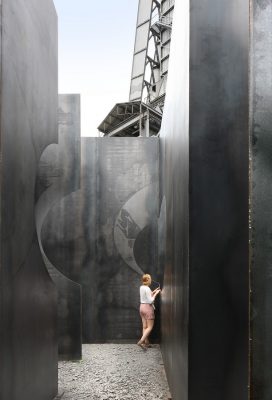The Labyrinth Belgium, Genk Building, Limburg Architecture Sculpture, Belgian Design Images
The Labyrinth Limburg Sculpture
Limburg Public Structural Sculpture design by Gijs Van Vaerenbergh
page updated with new photos 23 Dec 2016 ; 30 Jul 2015
Design: Gijs Van Vaerenbergh
Location: Genk, Limburg, Belgium
The Labyrinth in Genk
Labyrinth – an exhibition of boolean voids
Gijs Van Vaerenbergh Builds an Experimental Labyrinth at C-mine Art Centre
Gijs Van Vaerenbergh – a collaboration of young Belgian architects and artists Pieterjan Gijs (1983) en Arnout Van Vaerenbergh (1983) – realized an experimental labyrinth to mark the tenth birthday of arts centre C-mine (Genk, Belgium).
The installation Labyrinth invites the spectator to walk through one kilometre of steel corridors. A series of Boolean transformations create spaces and perspectives that reinterpret the traditional labyrinth.
‘Labyrinth’ is a sculptural installation that focuses on the experience of space. The work originated from Gijs Van Vaerenbergh’s interest in fundamental architectural typologies; earlier installations were for example based on the city gate, bridge, wall, dome… Gijs Van Vaerenbergh view the age-old form of the labyrinth as architecture in its essential form; a compositions of walls that define spaces.
The installation measures 37.5 by 37.5 metres and consists of 1 kilometre of walls (186 ton), made out of steel plates that are 5 mm thick and 5 m high. Out of this structure, large elementary shapes are cut – a sphere, a cylinder, a cone… – to break down the logic of the labyrinth and create new spaces and unexpected perspectives. These Boolean transformations convert the walk through the labyrinth into a sequence of spatial and sculptural
experiences.
At the same time, the cut-outs function as ‘frames’ to the labyrinth. Throughout the monotonous succession of high corridors, the viewer is suddenly confronted with openings that reveal what is on the other side of the walls.
Seen from some certain perspectives, the cut-outs are fragmentary, whereas from other viewpoints the entire cut-out shape is unveiled. Finally, the cut-outs also frame fragments of the environment, which become points of orientation throughout the walk.
‘Labyrinth’ does not only generate a variety of spaces and visual perspectives to those that enter the installation, it also interacts with the context of C-mine in a different way: ascending the old mine shafts, one can witness the structure from above and look down upon the wandering visitors – a point of view that is generally reserved for the creator of a labyrinth.
Combining these elements, the installation is illustrative to Gijs Van Vaerenbergh’s practice: as always, the duo incorporates tensions between part and whole, form and transparency, recognition and estrangement, design and result, drawing and execution… The goal is to create a certain layeredness and openness to interpretations.
Quote from an interview on the realization of Labyrinth:
“To start with, we were invited by C-mine to create something for the 2015 summer exhibition. This led us to propose an installation shaped as a giant labyrinth. Most of our site-specific installations result from an in-depth analysis of the environment, which leads to an interesting dialogue between work and context: the work tells something about the context and vice versa.
In the case of ‘Reading between the Lines’ – our most famous installation – the work spoke about the changing meaning of the typology of the church in the physical and cultural landscape. ‘Reading between the Lines’ really needed that context to be understood. It was only through the topography of the landscape that the different aspects were revealed: the perspective of the viewer transformed the work from a highly transparent and open image into a very massive and closed one.
In any other context, the installation wouldn’t have worked. The central square at C-mine is a completely different environment. Here, we were confronted with an artificial, highly designed, large-scaled context that wasn’t very welcoming to make a similar installation.
We therefore chose to build an installation that was directed inwards and dealt more strongly with space and one’s relation to it. We did so by looking for inspiration in a primal architectural typology: the labyrinth. In a way, this is an essential form of architecture, which is only composed of walls.
A series of Boolean transformations, however, generates openings and perspectives on the environment, which gives the labyrinth a new meaning. Finally, the ascension of the mine shafts are included in the experience in order to create another interesting relationship with the environment.”
Gijs Van Vaerenbergh
The Labyrinth in Genk – Building Information
Artist:Gijs Van Vaerenbergh
Structural engineering:Bollinger+Grohmann
Execution:Meuwes laswerken
Photography:Filip Dujardin
The Labyrinth in Genk images / information received 300715 from designer Gijs Van Vaerenbergh
Location: Genk, Limburg, Belgium, western Europe
Architecture in Belgium
Belgian Architectural Designs – chronological list
Contemporary Architecture in Belgium – architectural selection below:
University HOGENT Ghent Campus Schoonmeersen Buildings
Design: SADAR + VUGA d.o.o. with LENS°ASS Architecten
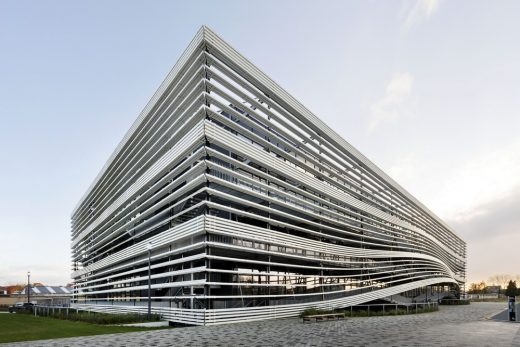
photo : German Luis Bourgeat
University HOGENT Ghent Campus Schoonmeersen Buildings
Rain Amplifier, Sint-Arnolduspark
Architects: Matthijs la Roi Architects
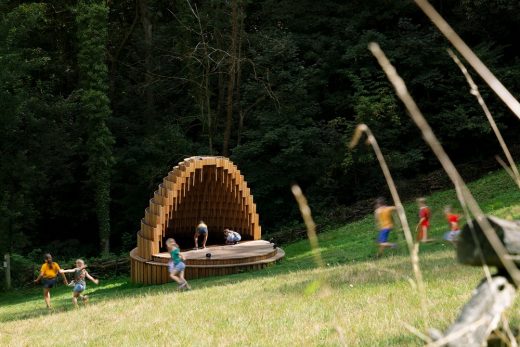
photo : naaro
Rain Amplifier Folly
Mine Conversion Building, Oignies, north east France
The first completed part of the 9/9bis mine conversion project
Belgian Buildings
Crematorium Uitzicht, western Belgium
Design: SumProject + Souto Moura Arquitectos
Villa Roces, Bruges, northern Belgium
Architectuurburo Govaert & Vanhoutte bvba
Buda Art Centre, Kortrijk, western Belgium
Design: 51N4E
The BrOnks Youth Theater Brussels
Design: MDMA l Martine De Maeseneer Architects
Comments / photos for the The Labyrinth in Genk – Genk Building design by Gijs Van Vaerenbergh page welcome

