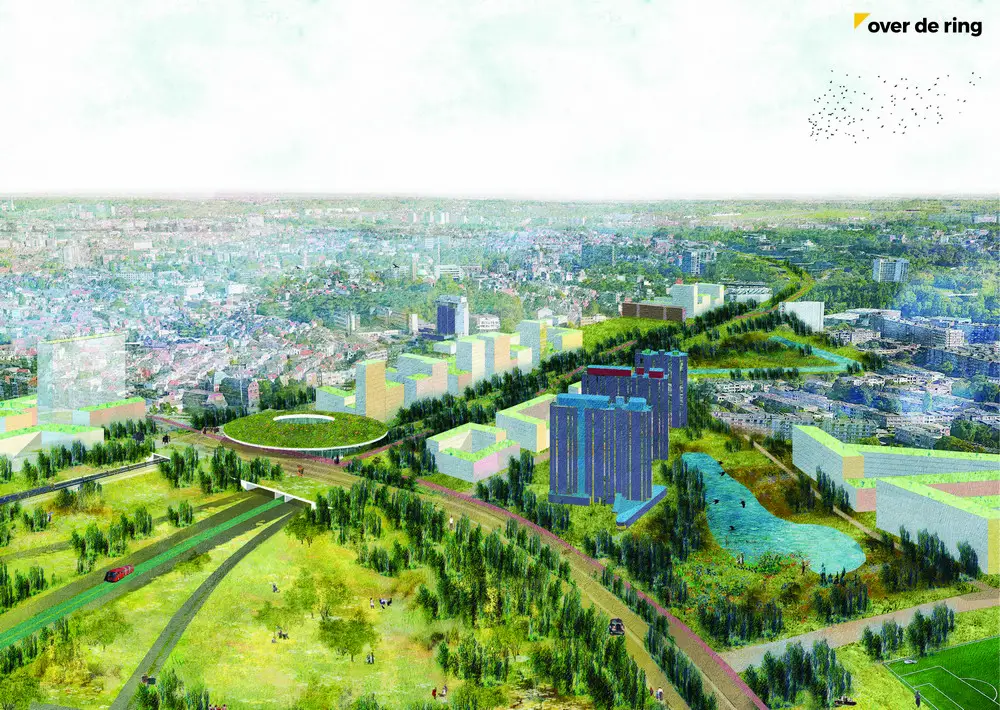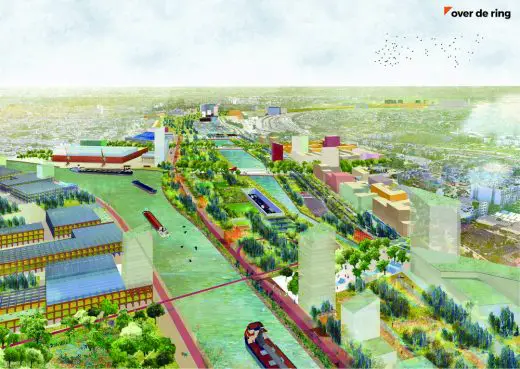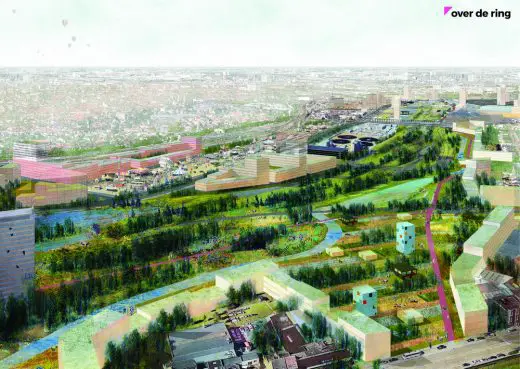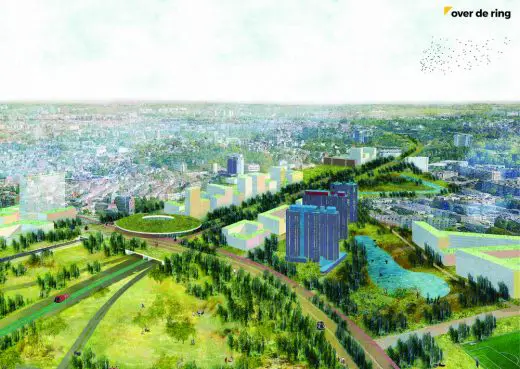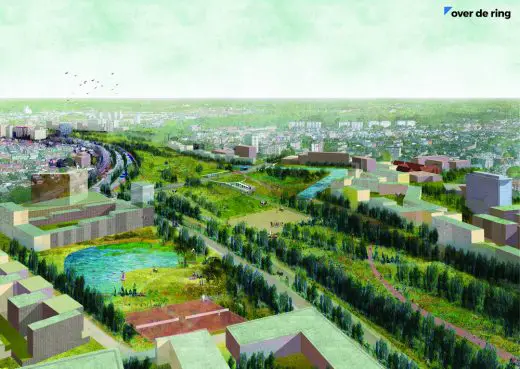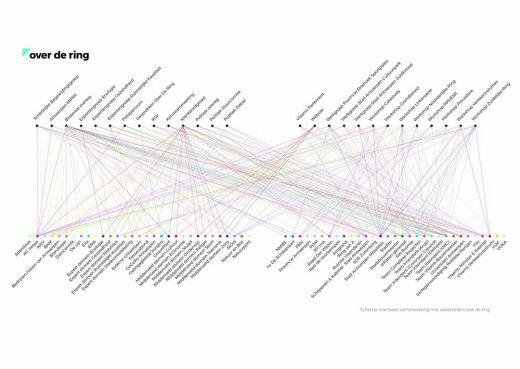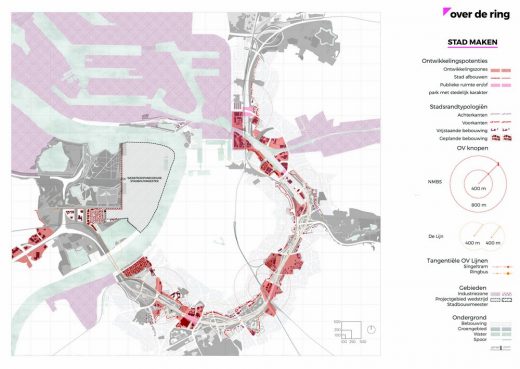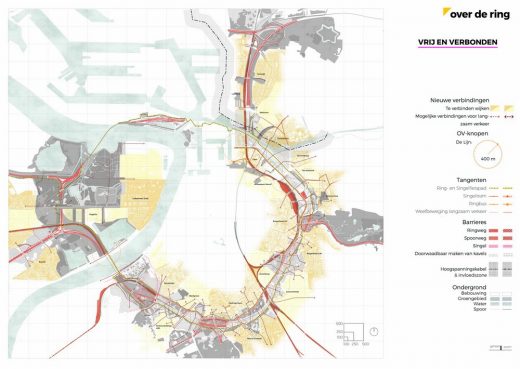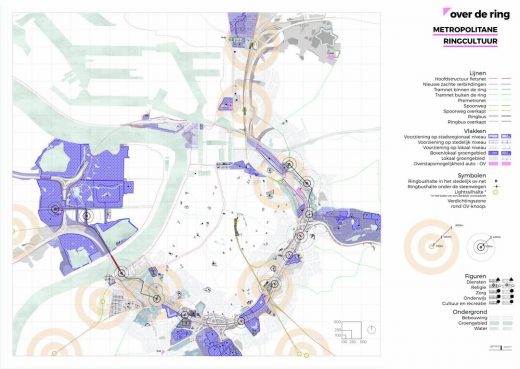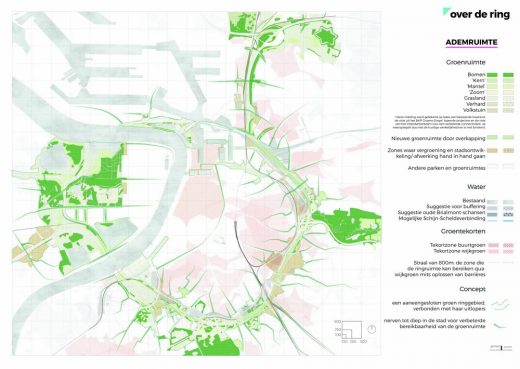Antwerp Ring Cover Design, Belgium Architecture Competition, Architect, R1, New Belgian Park
Antwerp Ring Cover Design Contest
R1 Belgian Park & Liveability Development – Built Environment in Belgium
13 + 12 Dec 2016
Call for Design Teams for Antwerp Ring
Call for design teams / Oproep voor ontwerp teams
ON THE RING
Antwerp Ring Cover: Design Teams Call
English text (scroll down for Dutch):
POSITIONING THE PROJECT: A HISTORICAL OPPORTUNITY
In early 2016, the Flemish government appointed intendant Alexander D’Hooghe, with the assignment to prepare a road cover and liveability project by the beginning of 2018 for the R1 (the Ring through Antwerp).
The intendant wishes to concretize the cover for the Ring with implementation projects by (a pool of) five design teams. The goal of realizing a cover over the Ring is a historic opportunity that can fundamentally transform the city.
For the first time the inner and outer city can be structurally connected with each other through the realization of a large park element around the city. The potential social benefit is also greater greater than simply better access to mobility or a healthier environment.
The cover is a wide-reaching urban project that can improve liveability in many diverse areas. The cover will add public green and shared public space to the city, as well as boulevards, plazas, parking, public transportation and space for new developments and monuments.
THE INTENDANTSHIP: PROCESS
The mission of the intendant translates chiefly into the investigation of achieving consensus for a complete cover for the Antwerp Ring, in order to give form to follow-up projects. The intendantship is a two-year process, from the beginning of 2016 to the beginning of 2018.
What happened prior…
In the autumn of 2016, the ambition statement for the cover for the Ring was set up. That statement bundles the results of 10 months of intensive consultation and collaboration with various stakeholders. On the one hand, a coalition was formed for the project, and on the other hand, a vision for the complete cover was created, together with the stakeholders. The goal statement does not document a final plan, but functions as a compass for the further collaboration between the stakeholders and the design teams.
OBJECT OF THE PROJECT
This call is launched as the next phase of the intendantship to cover the ringroad of Antwerp, and is aimed at multidisciplinary design teams, to draw up road caps, liveability and other design projects on and bordering the ring zone in Antwerp. The project will start (during the intendantship) in 2017 with a first design phase in which five design teams will each prepare a design vision for a different segment of the Ring (fee: 300.000 euros incl. taxes).
The intendant’s team provides a spatial and process framework that covers the relationship between the segments. For that, via the project at hand, an appeal is being made to the international design community: the best city planners, urban designers, landscape designers, infrastructure experts and engineers in the world get the opportunity to further work out these segments.
STAKEHOLDERS AS A DRIVING FORCE IN THE DESIGN PROCESS
Bringing together a stakeholder coalition for the ring cover is a crucial task for the design teams, and is considered indivisible from the spatial design, via co-creation and participation. The visions of different citizen initiatives should be integrated, and their authors involved as stakeholders in the process. The cover project does not consider the Ring purely as infrastructure, but also and especially as a shared space in the city; the project thus includes technical, spatial, social and cultural layers. The ultimate goal is to completely cover the ring, however, this can only be achieved in phases as partial segments.
POTENTIAL FOLLOW-UP PROJECTS AFTER THE FIRST DESIGN PHASE
After the completion of the first design phase in early 2018, it is expected – without the contracting government being obligated to do so – that a number of follow-up and related projects will be realized with the same pool of five design teams. The follow-up and related projects can concern:
• further urban development study and/or the translation into planning documents and/or the preparation of the execution design (complete contracts for architecture, infrastructure designs, traffic and mobility studies and public space as well as landscape design through delivery) with respect to the designs realized in the first design phase for one or more of the six segments;
• the realization of pilot projects identified in the first design phase within one or more segments;
• segment-crossing projects (design of landscape structures, infrastructures and other critical continuities);
• advisory projects (e.g. quality control).
AMBITION: A STRUCTURAL TRANSFORMATION OF THE ANTWERP REGION
The ambition for this project is excellence. It is related to a process that can initiate a structural transformation of the Antwerp metropolitan area, with a series of large projects that are related to each other but with each allowing its own authorship and identity. The mission is to heal the city, to connect neighbourhoods, and to design, phase and work out new landscapes, monuments and infrastructure. The method of working is different than in the past: designers will collaborate with the underlying neighbourhoods and other stakeholders to formulate solutions. Exceptional design capability and quality – both urban planning, landscape, architecture and infrastructure – are therefore essential to achieve an excellent result with this complex project.
All information on www.overdering.be
Dutch text:
OVER DE RING
CONTEXT VAN DEZE OPDRACHT: EEN HISTORISCHE OPPORTUNITEIT
Begin 2016 stelde de Vlaamse regering intendant Alexander D’Hooghe aan, met de opdracht om tegen begin 2018 een overkapping en leefbaarheidsprojecten voor te bereiden voor de R1 (de Ring door Antwerpen). In dat kader zal de intendant met (een pool van) vijf ontwerpteams de overkapping van de Ring concretiseren. De ambitie om een overkapping te realiseren over de Ring is een historische opportuniteit die de stad fundamenteel kan transformeren. Voor het eerst kunnen binnen- en buitenstad structureel verbonden worden met elkaar en dit door de realisatie van een grote parkfiguur rondom de stad. De potentiële maatschappelijke baat is dan ook groter dan louter mobiliteit en gezondheid. De overkapping is een breedreikend stedelijk project dat de leefbaarheid op veel uiteenlopende vlakken ten goede kan komen. De overkapping zal openbaar groen en gedeelde publieke ruimte aan de stad toevoegen, alsook boulevards, pleinen, parkeergelegenheid, openbaar vervoer en ruimte voor nieuwe ontwikkelingen en monumenten.
HET INTENDANTSCHAP: PROCESS
De opdracht van de intendant vertaalt zich in hoofdzaak in het onderzoeken van de maatschappelijke haalbaarheid van een volledige overkapping van de Antwerpse Ring, om vervolgens concrete projecten vorm te laten krijgen. Het intendantschap doorloopt een tweejarig process, vanaf begin 2016 tot begin 2018.
Wat voorafgaat…
In het najaar van 2016 werd de ambitienota voor de overkapping van de Ring neergelegd. Die bundelt het resultaat van 10 maanden intensieve consultatie en samenwerking met diverse stakeholders. Enerzijds werd een coalitie gevormd voor het project, anderzijds werd samen met de stakeholders een visie voor de volledige overkapping opgemaakt. De ambitienota legt geen finaal plan vast, maar fungeert als kompas voor de verdere samenwerking tussen de stakeholders en de ontwerpteams.
VOORWERP VAN DEZE OPDRACHT
De voorliggende oproep wordt gelanceerd met het oog op de volgende fase van het intendantschap, en wordt gericht naar multidisciplinaire ontwerpteams, voor overkappingen, leefbaarheidsprojecten en andere ontwerpopgaves op en grenzend aan de ringruimte in Antwerpen. De opdracht zal starten (nog tijdens het intendantschap) in 2017 met een eerste ontwerpfase waarin vijf ontwerpteams elk voor een ander segment van de Ring een ontwikkelingsvisie opmaken (vergoeding: 300.000 euro incl. BTW).
Het team van de intendant voorziet in een ruimtelijk en processmatig kader dat voor de samenhang tussen de segmenten zorgt. Daarvoor wordt, via voorliggende opdracht, een beroep gedaan op de internationale ontwerpwereld: de beste stedenbouwkundigen, stadsontwerpers, architecten, landschapsontwerpers, infrastructuurexperts en ingenieurs ter wereld krijgen de gelegenheid om deze segmenten verder uit te werken.
STAKEHOLDERS ALS MOTOR VAN HET ONTWERPPROCES
Het bijeenbrengen van een stakeholdercoalitie voor de overkapping is een cruciale opdracht voor de ontwerpteams, en wordt beschouwd als één en ondeelbaar met het ruimtelijk ontwerp, via co-creatie en participatie. De visies van verschillende burgerinitiatieven worden geïntegreerd en hun auteurs zijn als stakeholder betrokken bij het process. Het overkappingsproject beschouwt de Ring niet louter als een infrastructuur, maar ook en vooral als een deelruimte van de stad; het project bevat dus technische, ruimtelijke, sociale en culturele lagen. Het einddoel is een volledige overkapping van de Ring, de weg ernaartoe verloopt gefaseerd.
MOGELIJKE VERVOLGOPDRACHTEN NA EERSTE ONTWERPFASE
Na het aflopen van de eerste ontwerpfase begin 2018 wordt beoogd – zonder dat de aanbestedende overheid daartoe verplicht is – met dezelfde pool van vijf ontwerpteams een aantal vervolg- en gerelateerde opdrachten te realiseren. De vervolg- en gerelateerde opdrachten kunnen betrekking hebben op:
• Vervolg van de stedenbouwkundige studie en/of de doorvertaling naar planologische documenten en/of de opmaak van het uitvoeringsontwerp (zowel volledige opdracht architectuur, infrastructuurontwerpen, verkeers- en mobiliteitsstudies, publieke ruimte als landschapsontwerp t.e.m. oplevering) met betrekking tot de in de eerste ontwerpfase gerealiseerde ontwerpen voor één of meerdere van de zes segmenten;
• de realisatie van in de eerste ontwerpfase gedetecteerde pilootprojecten binnen één of meerdere segmenten;
• segmentoverschrijdende projecten (ontwerp van landschapsstructuren, infrastructuren en andere kritische continuïteiten);
• adviesopdrachten (o.a. kwaliteitsbewaking).
AMBITIE: EEN STRUCTURELE TRANSFORMATIE VAN DE ANTWERPSE STADSREGIO
De ambitie voor deze opdracht is zeer hoog. Het gaat om een process dat een structurele transformatie van de Antwerpse stadsregio teweeg kan brengen, met een reeks grote projecten die weliswaar in elkaar haken, maar tegelijk elk een eigen auteurschap en identiteit toelaten. De missie is om de stad te helen, wijken te verbinden, nieuwe landschappen, monumenten en infrastructuren te ontwerpen, te faseren en te berekenen.
De methode van werken is anders dan in het verleden: ontwerpers zullen samenwerken met de omliggende wijken en andere stakeholders om oplossingen te formuleren. Uitmuntend ontwerpend vermogen en kwaliteit – zowel stedenbouwkundig, landschappelijk, architecturaal als infrastructureel – zijn daarom essentieel om deze complexe opdracht tot een goed einde te brengen.
Alle informatie op www.overdering.be
Location: Antwerp, Belgium, western Europe
Antwerp Building – Latest Design
Antwerp Architecture News – latest additions to this page, arranged chronologically:
Port House, Antwerp
Design: Zaha Hadid Architects
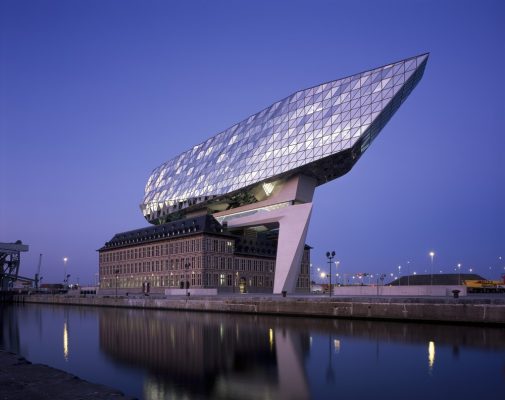
photo © Helene Binet
Port House Antwerp
De Harmonie
Design: Atelier Kempe Thill
De Harmonie Antwerp
Base Flagship Store à Anvers
Creneau International
Base Store Antwerp – text in French only
European Law Courts Buildings
Richard Rogers Partnership with VK Studio, Architects
Antwerp Law Courts
Koninklijk Museum voor Schone Kunsten – KMSKA
Claus en Kaan Architecten
KMSKA Antwerp
MAS I Museum aan de Stroom
Design : Neutelings Riedijk Architects
MAS I Museum aan de Stroom
Workshop building, Schoten, nr Antwerp
Loos Architects
Schoten building
Location: Antwerp, Belgium, western Europe
Belgian Architecture
Belgian Architectural Designs – chronological list
Designing absence Design competition, Belgium

image from architect
Antwerp Cathedral Architecture Competition – Design a new tower for the Cathedral of Antwerp
Developments in countries adj. Belgium
Belgian Architect Studio : Robbrecht en Daem
Comments / photos for the Antwerp Ring Cover: Design Teams page welcome

