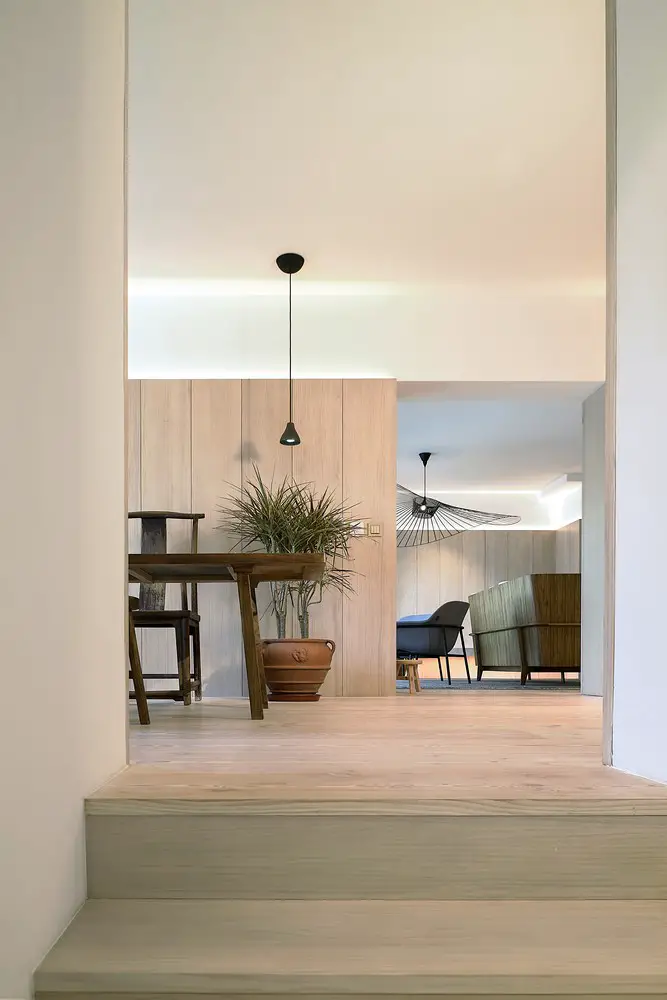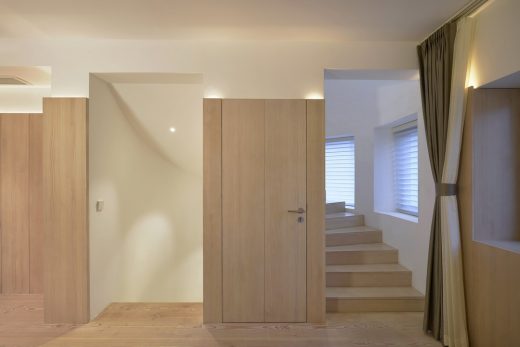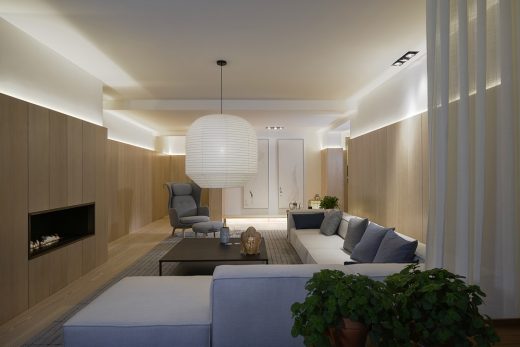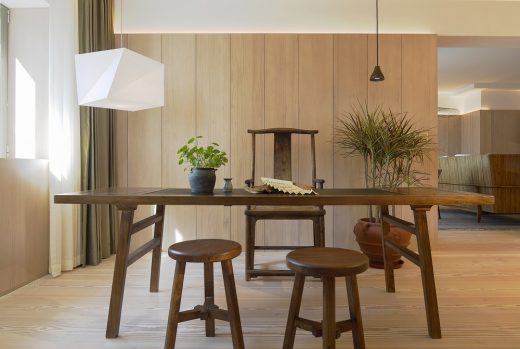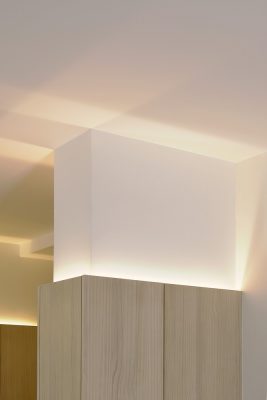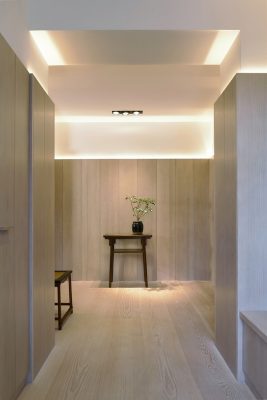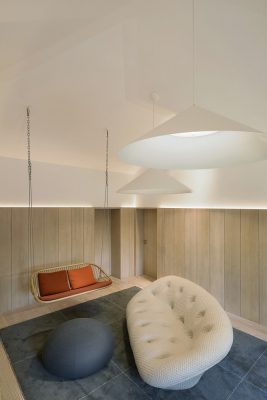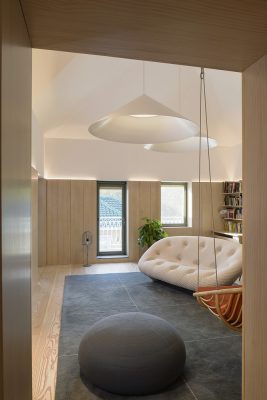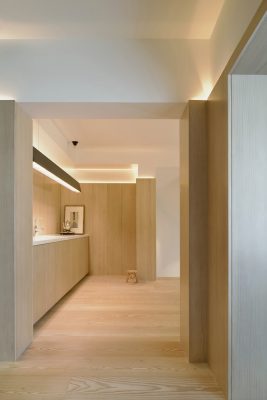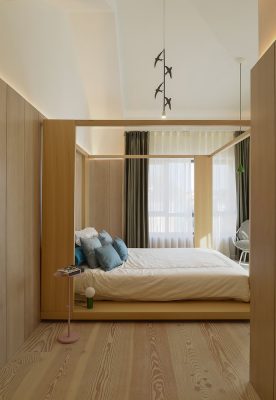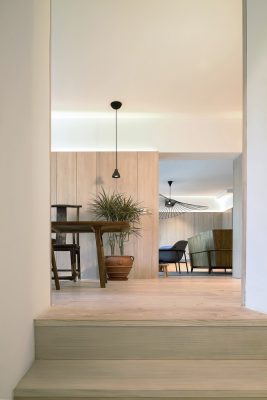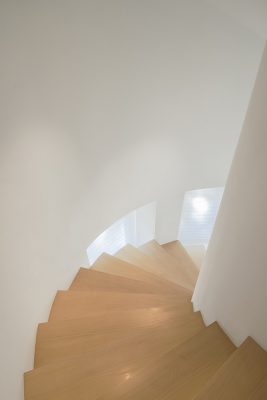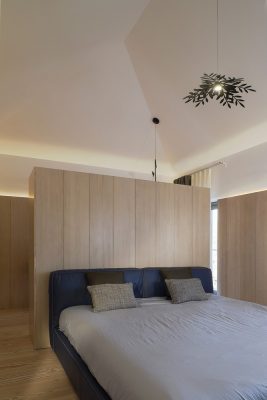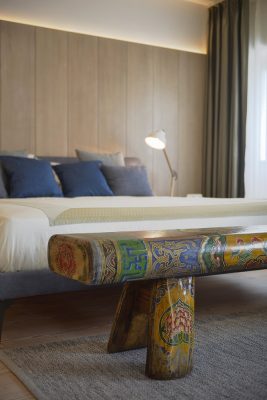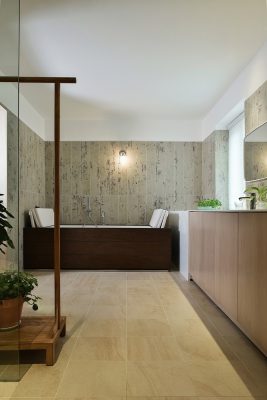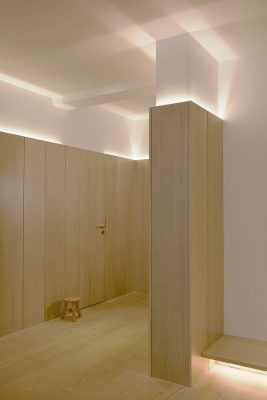Xiang Jiang House Beijing Scandinavian Interior, Chinese Architecture, Architect, Images
Xiang Jiang House in Beijing
Scandinavian Interior Design Development in China – design by Claesson Koivisto Rune
12 Feb 2018
Xiang Jiang House
Architects: Claesson Koivisto Rune
Location: Beijing, China
Xiang Jiang House, Beijing
The idea was to create a contemporary Scandinavian interior in an existing house that must remain true to its regulated style on the exterior. Thus, the interior contemporary Scandinavian ambience is in contrast to the ”international-classical” exterior. With this contrast, the calm you meet when entering is unique: A completely ordinary house has been given an extraordinary interior.
The general layout of room sequences and divisions is straightened and cleaned up. And a strong bonding concept is added:
A horizon line is established that runs through every room in the entire house. The door height determines the horizon level. The wooden floors (matching stone in bathrooms) are complemented by wooden wall panels, as high as the upper edge of the door passages. This classic horizon motif is architecturally calming and creates a powerful spatial flow that unites all of the interior.
The floors are laid with solid extra wide planks of blond wood. The wooden wall panel is about 20 mm thick which allows a recessed light strip on top. Warm, dimmer controlled LED-light is directed up on the light-colored walls and ceilings. A Scandinavian glow.
The materials are carefully chosen to include the full scales of soft-hard and warm-cold. The furnishings are a harmonic mix of modern Scandinavian, Italian, Japanese and Chinese contemporaries and classics. And including – of course – the privately collected Chinese antiques. As an extra credit and additional decoration, 60 small Chinese stools were built out of excess material from the wooden floors.
The plan is laid out with a Scandinavian sense of family life. Parents, children, relatives and guests should be able to socialize in generous communal areas, but also to retreat to individual areas. The entrance floor is particularly well suited for the entire family to congregate, or to entertain guests. But each floor above has its secondary living rooms for parents and children respectively.
Natural luxury, cultured, cosmopolitan, aware. Natural materials, the wood in particular, creates warmth and psychological well-being. A Scandinavian-Asian timeless belonging with the earth and the creations of man.
Xiang Jiang House in Beijing images / information received 120218
Location: Beijing, China
Beijing Architecture
Beijing Architecture Designs – chronological list
Beijing Architecture Walking Tours
Beijing CBD Eastern Expansion
Design: SOM, architects
Beijing CBD
Z15 Tower – tallest building in Beijing
TFP Farrells, BIAD, ARUP and MVA
Z15 Tower
Beijing Architecture – Major Designs
Central Chinese Television Tower
Rem Koolhaas Architect / OMA
CCTV Beijing
Capital Airport
Foster + Partners
Beijing Airport Building
Comments / photos for the Xiang Jiang House in Beijing page welcome

