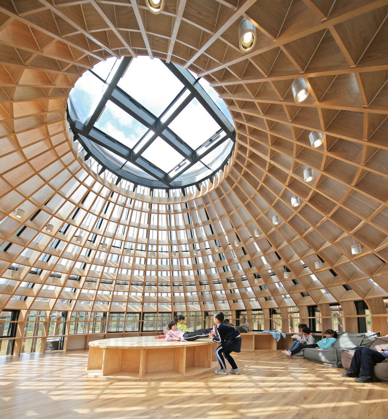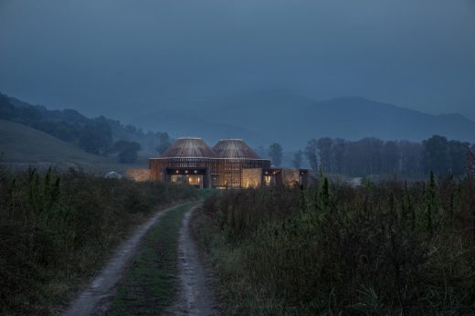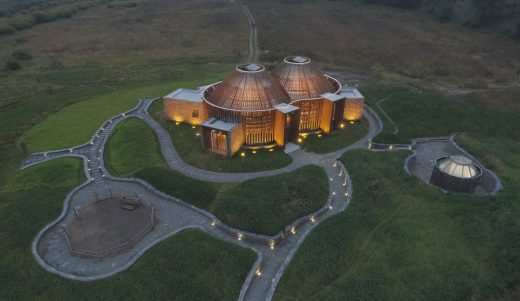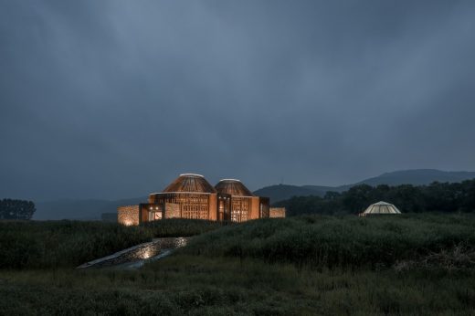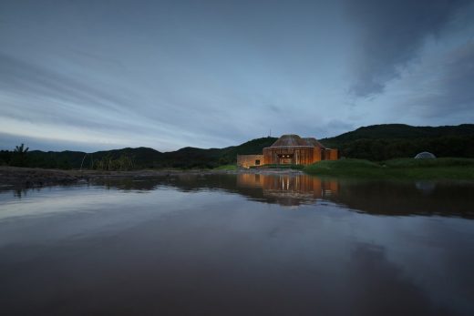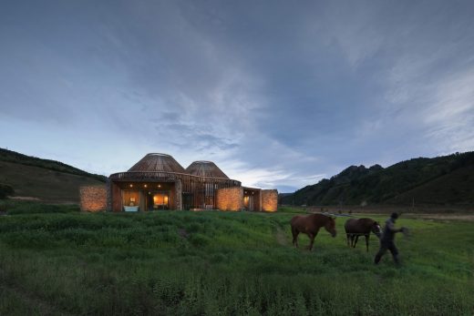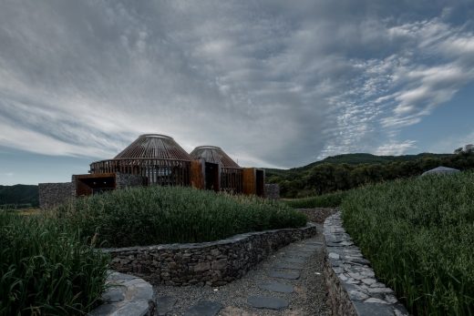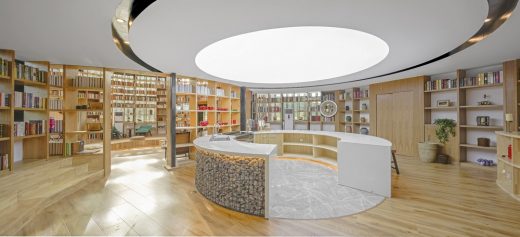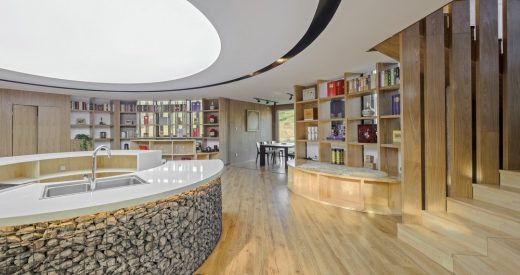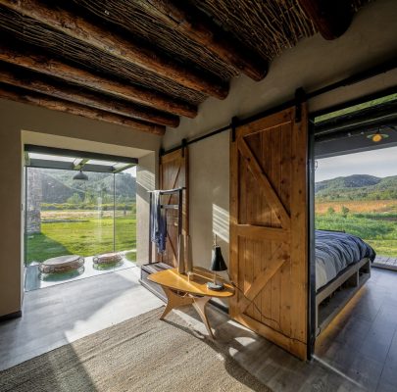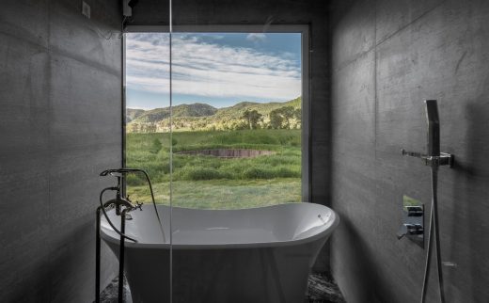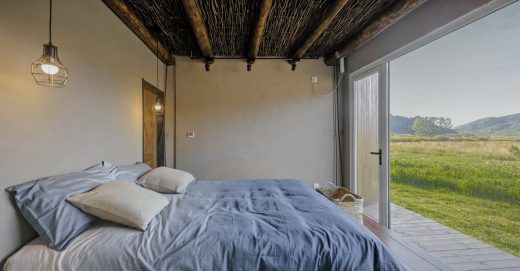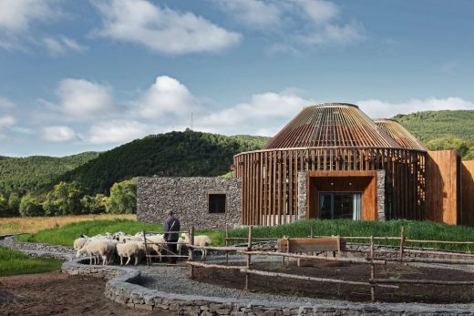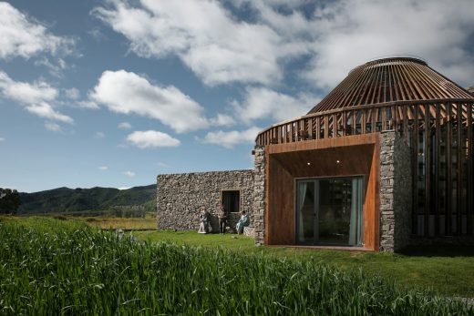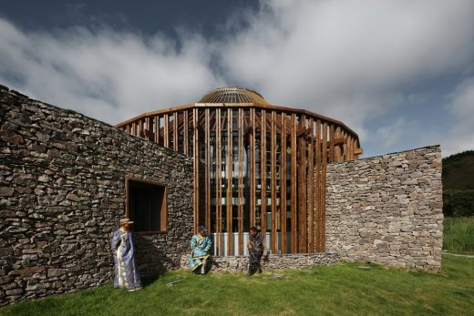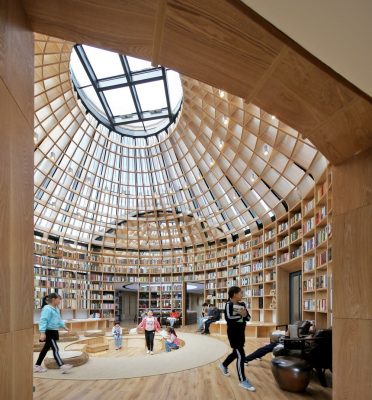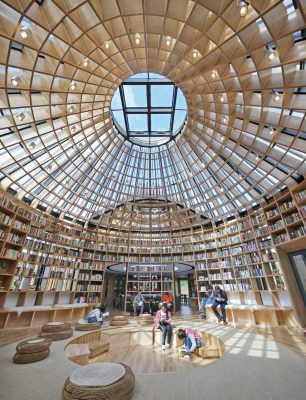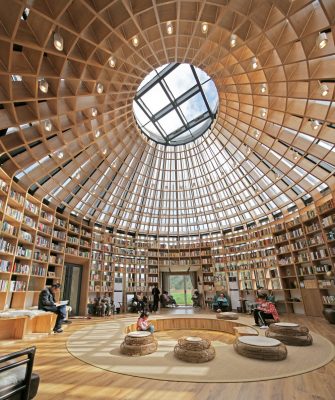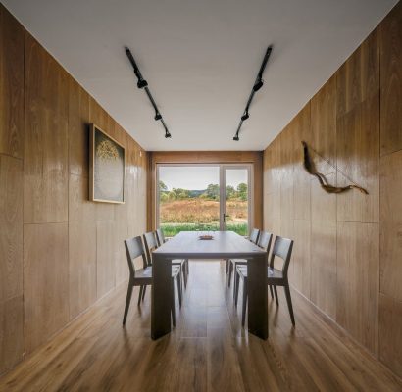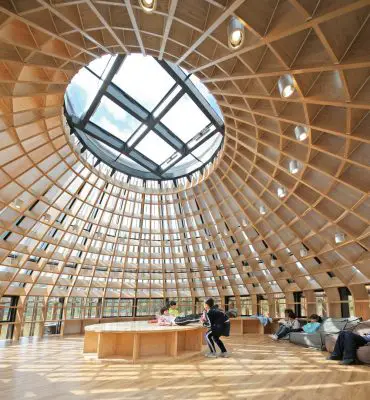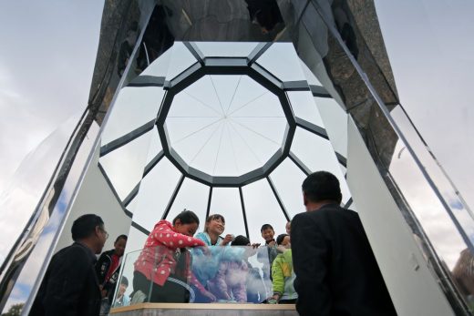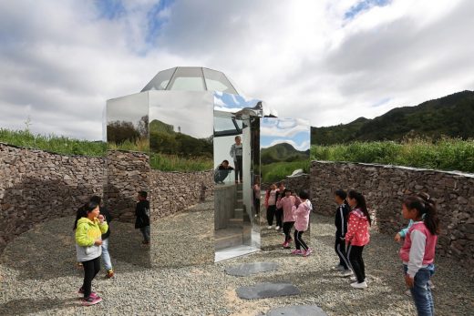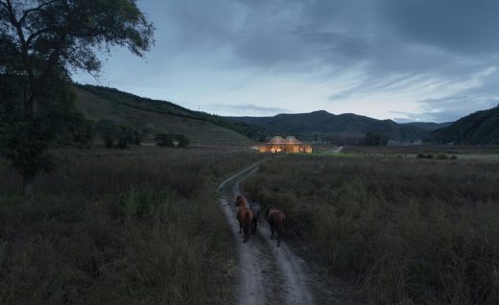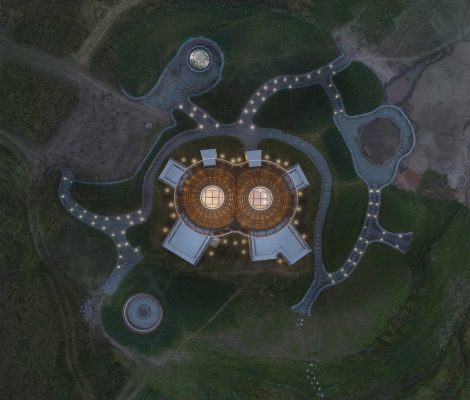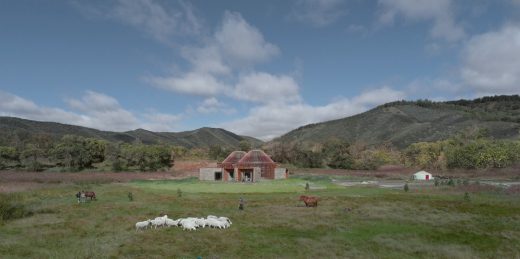Mulan Weichang Visitor Centre Building, Hebei Architecture, North Chinese Guest House
Mulan Weichang Visitor Centre
New Grassland Guesthouse Building in China: WAF Award News design by Zhang Hai’ao (HDD)
30 Jun 2018
Mulan Weichang Visitor Centre Shortlisted at World Architecture Festival 2018 Awards
Mulan Weichang Visitor Centre, China, is one of 536 shortlisted entries across 81 countries:
World Architecture Festival Awards 2018 Shortlist
16 Jan 2018
Mulan Weichang Visitor Centre Building News
Design: Zhang Hai’ao (HDD) – Shanghai Huadu Architecture&Urban planning co.ltd
Location: Northeast Hebei Province, China
Grassland Guesthouse Where You Can See Stars
Mulan Weichang Visitor Centre Building Design
Mulan weichang is located in the north east of Hebei province, connected to inner Mongolia grassland, which is one of the most beautiful landscapes on the earth. The ancient chinese emperors used to hold autumn hunting festivals here through the history.
Photos: Su Shengliang
The architects’ main goal was to blend the building into this vast nature seamlessly. 3 different ways are create in order to achieve the goal. The first is to be inspired by local architecuture. The second is to use local material including old stone, used wooden beam and ratten. Together with surrounding micro landscape, the building could fit into the vast nature.
Zhang Hai’ao thinks the relationship between architecture and symbolism is so overwhelmed along the human history.
The most difficult part of the project is to create eternal relationship between grassland and the building. Many elements are taken from the traditional yurt building, for example: the pattern and the facade.
Two big circles create the main living room, extending the traditional yurt layout. While the extended boxes become the semi-public space. This kind of layout makes the yurt fit the modern life style. In terms of facade designing, by creating wooden frames in different thickness, the flower shaped roof could be made. The interior space is derived from the traditional yurt interior by using framing in different direction.
In Zhang Hai’ao’s design, the main core of the building is the double circled lobby, also served as an local library. The second floor provides the area for kids. The design concept of the main loby is based on the yurt interior. In the future, it will also be the central library for the region. Local children could come here to read and play.
By using the sunken living space, the lobby creates an intimitive space for people. The extended windows become the main framing towards vast landscape. People could have different views towards mountain, river, grassland and sheep. The open kitchen area creates a shared space for inviting all guests to cook together.
Together with structure engineer, Zhang hai’ao and the team create a double layered system. The main structure of the building is steel framing, combining with triple layered low-e glass panel. The outside wooden frames become the shading system for the building. The connection of the wooden frame follows the tectonic principle. All the stone and wood come from the local area for the sustainable development. The construction method with prefabricated pieces could make sustainable development on the grassland.
Surround the building is the area of micro landscape, creating dynamic experience for visitors. The glass roof of Stargazing hut floats on the top of the grass. This particular small pavilion provide great experience for astronomy enthusiast.
In the future, Zhang Hai’ao hopes it will also be the central library for the region. Local children could come here to read and play. In the future, this building become The Catcher in the Rye for this region. We hope different people with different faith could come here to play together, sharing different ideas to forge into a strong group.
Mulan Weichang Visitor Centre, China – Building Information
Project name: Mulan Weichang Vistor Centre
Lead Architects: Zhang Hai’ao (HDD)
Design Team: Yao Qiwei, Hang Xu, Wu Hao, Li Di, Li Hongxi, Wang Tingting, Zhao Shuang, Cheng Zijun, Liu Jiawei, Yuan Yinxuan, Li Meina
Project location: Mulan Weichang, Hebei
Completion Year: 2017
Gross Built Area (square meters): 275
Architect’ Firm: HDD (Shanghai Huadu architecture&urban planning co., ltd.)
Photo credits: Su Shengliang
Clients: Brain Media ; Weichang Kangyang Tourism development co., ltd.
Location: Mulan Weichang, Hebei
Design Team: Shanghai Huadu architecture & Urban planning co., ltd.
Structure Team: Wang Guoxun, Zhang Yi, Pu Yiweng
Construction: Chengde Jiacheng construction co., ltd.
Management: Ying Hongwei
Special Thanks: Li Qing, Li Guang, Wang Xianfeng, Wang Xiaojun, Bai Long
Structure: Steel and wood
Video of this Mulan Weichang building:
Film on YouTube
Mulan Weichang Visitor Centre, China information / images received 160117
Location: Mulan Weichang, Hebei, China
Chinese Architecture
China Architecture Designs – chronological list
Beijing Architectural Walking Tours
Tea House in Hutong
Design: ARCHSTUDIO
Tea House in Hutong Beijing
Beijing Hutong Bubble
Design: MAD architects
Hutong Bubble 32 Beijing Building
Beijing Building – Selection
Galaxy Soho
Design: Zaha Hadid Architects
Galaxy Soho Beijing
Beijing CBD Eastern Expansion
Design: SOM, architects
Beijing CBD
NAMOC – National Art Museum of China
Design: UNStudio
NAMOC Beijing
Capital Airport
Design: Foster + Partners
Beijing Airport Building
Comments / photos for the Mulan Weichang Visitor Centre, China page welcome
Website: Hebei

