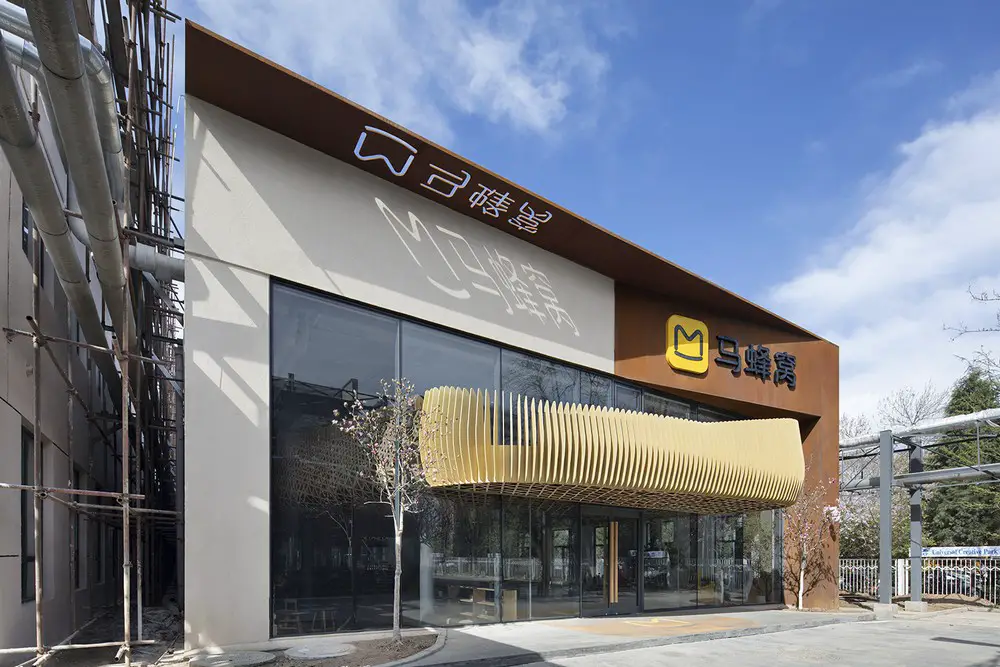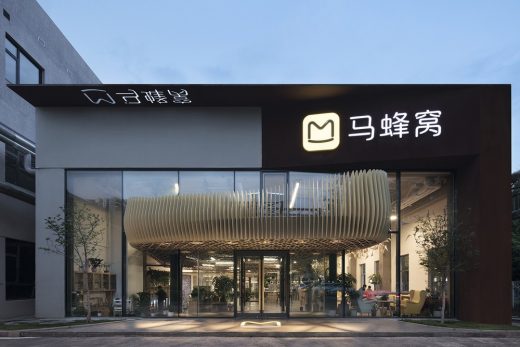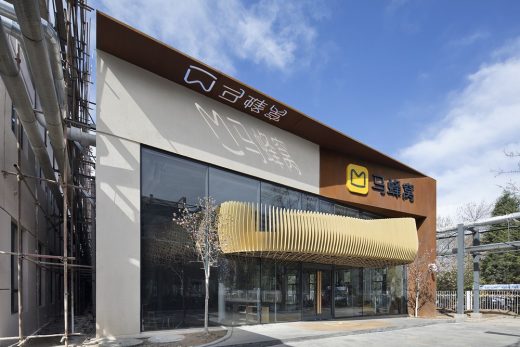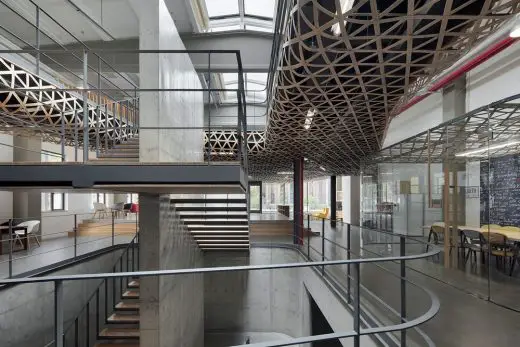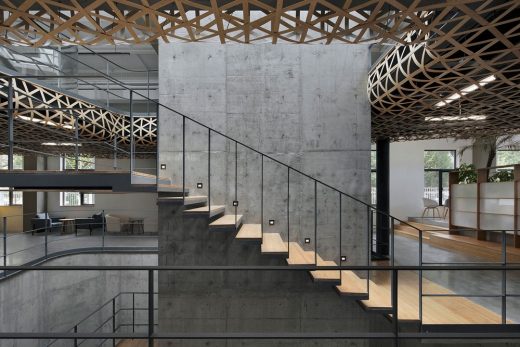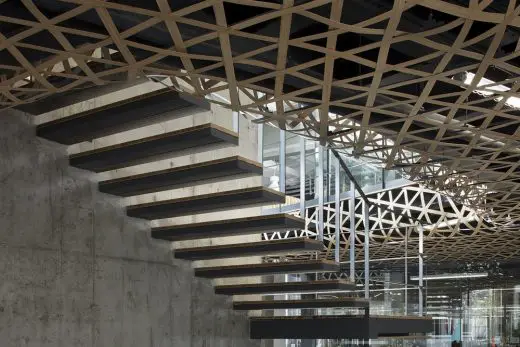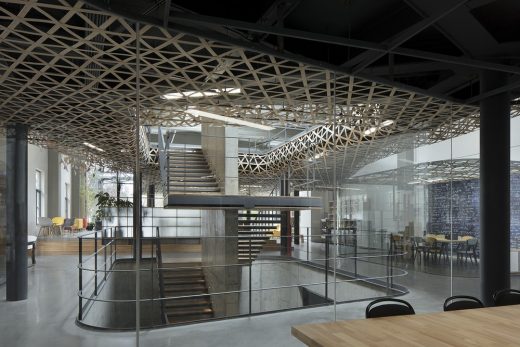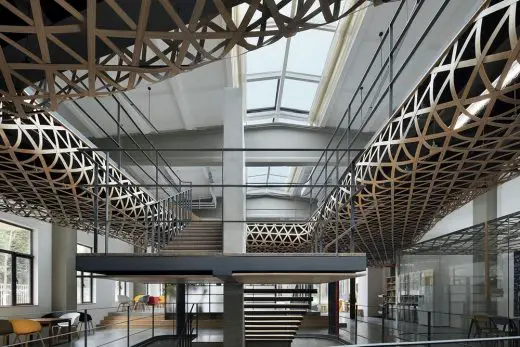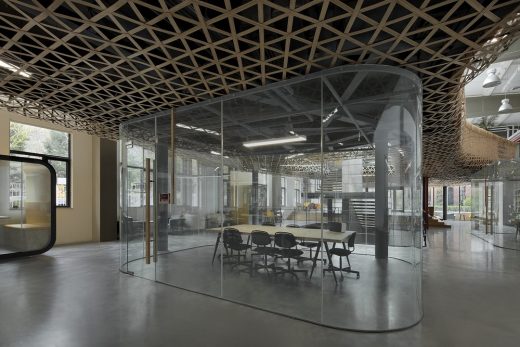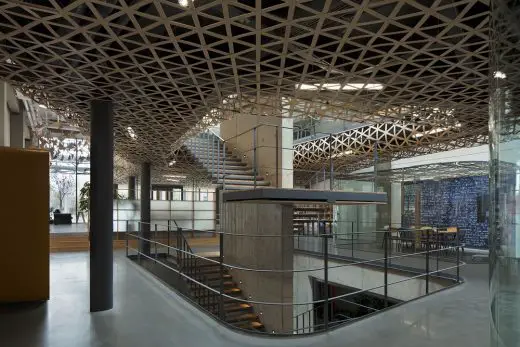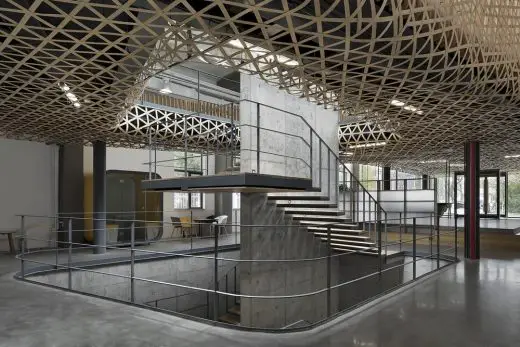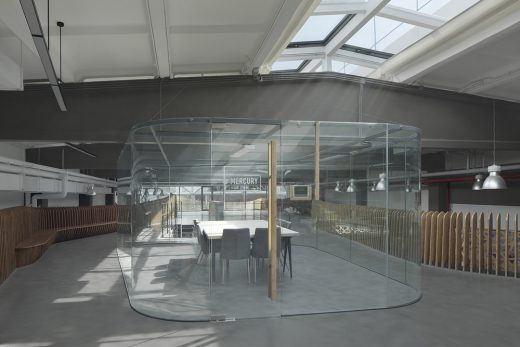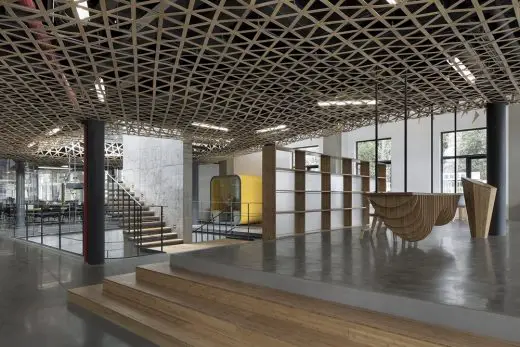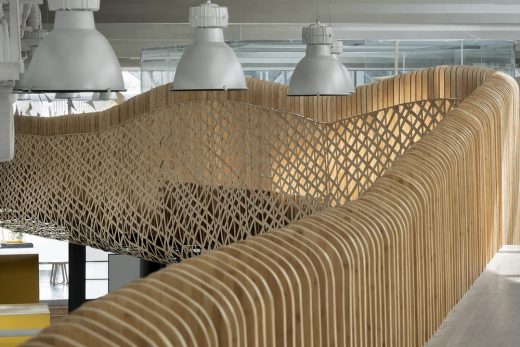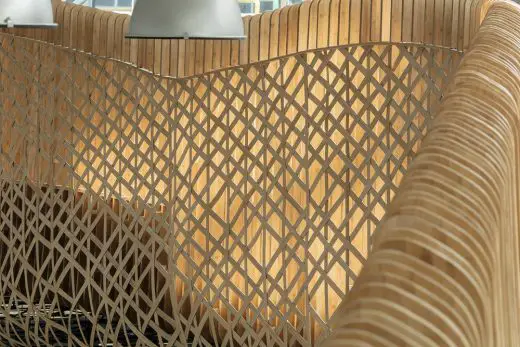Mafengwo Global Headquarters Beijing, Hengtong International Innovation Park, Chaoyang District Building
Mafengwo Global Headquarters, Beijing
Offices at Hengtong International Innovation Park China – design by SYN Architecture
24 May 2018
Mafengwo Travel Network Beijing
Architects: SYN Architecture
Location: Hengtong International Innovation Park, Chaoyang District, Beijing, China
Former factory building reworked to form restrained new offices for Chinese travel firm.
Mafengwo Travel Network Offices
Travel has its own warmth and communities their own kind of freedom
Mafengwo Travel Network – Global Headquarters (Phase II) Design, Beijing, China
Keywords: spiritual freedom, cloud theme, suspended structure, bamboo materials, traditional craftsmanship
After series D of financing –worth 133 million dollars– at the end of 2017, the Mafengwo Travel Network has come a step closer to fully develop into a comprehensive service provider in the international tourism industry. Even more, an update on the brand’s image achieved the ultimate definition of spiritual freedom: “never stop learning, never settle for habit”. Such a statement has also become relevant to the design requirements for Phase II of Mafengwo’s Global Headquarters, and SYN Architecture has brought them to life with creativity and consolidation.
Project Location
Mafengwo’s Global Headquarters – Phase II are located inside the Hengtong International Innovation Park, Chaoyang District, Beijing. Unlike Phase I (also in the same park), the single building occupied by Phase II can be found on the east side.
This single-story building –5m high, 80m long, 20m wide– was formerly used as a factory. Due to park restrictions, the original exterior had to be preserved. At the same time, the construction had to provide an office space for 300 people, satisfy their needs for social interaction, and adhere to the core ideology of “freedom”.
Design Concept
Unlike the layout advantages inherent to the building used for Phase I, height limit presented a big challenge for the transformation of space in Phase II. The architect’s first consideration was to adjust spatial scale. Without altering the foundations of the building, the space below the construction was extended to a depth of 4m, mainly to solve storage needs. The space above the ground was in turn extended through the use of a mezzanine.
To ease the oppressiveness caused by a space enclosed by low ceilings, the designer found inspiration in “the clouds” to build an irregular mezzanine running from north to south –extending to the outside of the structure– and from east to west. Load-bearing columns allowed a precise control of floor thickness, further saving space. Support columns with a span from 8 to 10 meters also reduced in half the normal height of steel beams, maximizing the perception of space. These measures moderately increased the available area and made the space more comfortable altogether.
Regarding transit and social exchange, the concept of convenience used in Phase I was applied to the building. Two open staircases that connect three levels respectively were deployed on both the northern and southern sides of the project. A preformed steel structure clearly denotes every level, creates a path between them and provides efficient communication. On the topic of illumination and lighting, the designer also followed the concept used in Phase I. Taking advantage of natural light two prefabricated panels on both sides of the roof were removed to add 60m of partially remote-controlled skylights that bring nature into the building.
Materials and Art Installations
To preserve the cultural foundations of the building, the designer retained steel frames, concrete floors, and iron elements on doors, granting the space with a strong industrial atmosphere. For the interior, however, more humanistic and natural motifs were selected based on “bamboo” materials, adjusting the temperature of the space, and matching the vividness and lightness brought in by the concept of “clouds”, in a well-balanced integration between equipment and functional design.
On the first floor, the designer profusely incorporated a traditional bamboo weaving technique to the structures available. Here, bamboo mesh covers pipes, air conditioners, lamps and many other objects. The designer calculated the scale of the gaps for every mesh, forming them graciously around equipment and installations, granting objects with the plump texture of “clouds”, and visually reducing spatial pressure.
The material extends upwards through the stairs. On the second floor, irregular bamboo boards are orderly arranged against the guardrail. On the interior side, benches with boards made of pressed-bamboo are provided on predesigned slots that fit them perfectly, and grant the pathway a curved effect. This area not only provides protection and support to the user, but also increases spatial richness.
Spatial and Functional Layout
Mafengwo’s Global Headquarters Phase II grants access from the north and the south. The north area is designed for internal use, has a garage, and employees can directly access their offices on the first and second floors. The main entrance is on the south side, a focal point that connects public spaces within the project. Due to the limitations on space, the internal areas of the building, especially on the first and second floors where a lot of people work together, avoid the use of wall partitions and are organized according to functional use.
The reception is located in the lobby of the first floor by the south entrance. A front desk covered in bamboo clouds “hangs” from steel pipes coming down from the ceiling, in a perfect match with the overall decoration. Arrays of shelves naturally separate inner and outer levels of space, with walls as their only boundary, they form an open reception and recreational area. Further inside, inter-leveled passages and meeting rooms form an internal public area, providing a buffer between the office area and the exterior.
The overall layout division on the second floor is basically the same, using transit areas to define functional spaces that also provide a sense of belonging, with naturally divided fields formed according to their functionality. Freedom and order coexist in harmony between the space and its occupants.
The designer used customized curved glass separations to define conference rooms, creating multiple isle-like shared spaces, distributed in both levels and sides of the “cloud”. Small rooms accommodate up to six or seven individuals, while large ones allow brainstorms of up to a dozen people. Although the actual area is small, the choice of transparent enclosures defines the functional area, opens the line of sight and eliminates the depressive atmosphere of limited space. The concept further expresses unlimited communication, transparency and freedom.
Mafengwo’s corporate culture emphasizes respect for employees. Even with the limited conditions of the project, the designer delivered a creative and professional space. During the design process, this principle was applied to the first large-scale event organized by the brand “Introduction to the Global Wall of Fame”, and five representative walls of fame were placed into the office to be kept as a memento.
Conclusion
SYN Architecture has achieved, once again, a full understanding of the client’s brand philosophy and corporate culture, to complete a challenging spatial design. From an individual perspective of freedom, to a communitarian and wider perspective of freedom, Mafengwo dynamically brings new ideas to the industry, striving to deliver absolute freedom of travel, while SYN Architecture communicates the brand’s philosophy by delivering a uniquely crafted workspace.
Mafengwo Global Headquarters Beijing – Building Information
Project name: Mafengwo Travel Network – Global Headquarters (Phase II) Design
Main architect: Zou Yingxi
Design company: SYN Architecture
Architectural design: Fernando
Interior design: Xia Fuqiang, Cao Zhenzhen, Liu Tingting, Feng Yan
Electrician: Wu Congyu
Water supply and heating: Yi Chao
Structures: Liu Xiaohu
Project type: Interior design and renovation
Area: 1126.7 m2
Design date: June 2017
Finish date: February 2018
Location: Building C15, Hengtong International Innovation Park, 9 Jiuxianqiao North Road, Chaoyang District, Beijing
Baidu Map:https://map.baidu.com/?newmap=1&shareurl=1&l=19&tn=B_NORMAL_MAP&hb=B_SATELLITE_STREET&c=12969167,4837686&s=s%26da_src%3DsearchBox.button%26wd%3D酒仙桥北路9号恒通国际创新园C15栋%26c%3D131%26src%3D0%26wd2%3D%26pn%3D0%26sug%3D0%26l%3D12%26from%3Dwebmap%26biz_forward%3D%7B%22scaler%22%3A2%2C%22styles%22%3A%22pl%22%7D%26sug_forward%3D
Pin on Google Map:
http://www.google.cn/maps/place/%E5%8C%97%E4%BA%AC%E5%B8%82%E6%9C%9D%E9%98%B3%E5%8C%BA%E6%81%92%E9%80%9A%E5%9B%BD%E9%99%85%E5%88%9B%E6%96%B0%E5%9B%AD+%E9%82%AE%E6%94%BF%E7%BC%96%E7%A0%81:+100096/@39.9896418,116.4918679,16z/data=!4m5!3m4!1s0x35f1aa376b4054f1:0xb024a617c59e7ac8!8m2!3d39.990348!4d116.4944386
Building area: 2559.31 m2
Project status: Completed
Construction company: Huacheng Boyuan Construction Engineering Co., Ltd.
Photographer: Xia Zhi
Project materials and manufacturers
Bamboo boards: Dazhuang Bamboo
TOTO bathroom: TOTO (Toto Machine Co., Ltd.)
Office furniture: Open Make / Fangzhi
Sound system: SONOS
Mafengwo Global Headquarters Beijing images / information received 110618 from SYN Architecture
Location:Building C15, Hengtong International Innovation Park, 9 Jiuxianqiao North Road, Chaoyang District, Beijing
New Architecture in Beijing
Contemporary Architecture in Beijing
Beijing Architectural Designs – chronological list
Beijing Architectural Walking Tours by e-architect
Mafengwo Global Headquarters, Universal International Pioneer Park, No.9 Jiuxianqiao North Road, Chaoyang District
Design: SYN Architects
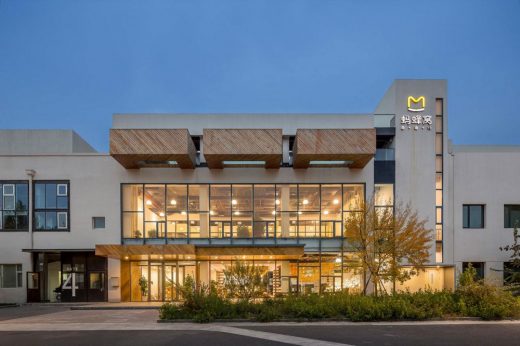
photograph : BenMo studio / YanMing
Mafengwo Global Headquarters
Rua da Cunha Macau Hotpot
Design: Golucci Interior Architects
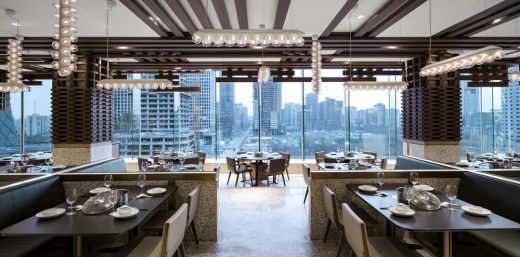
photograph : Luluxi
Rua da Cunha Macau Hotpot
Dian Dian Yipin Cha Chaan Teng
Architects: Golucci International Design
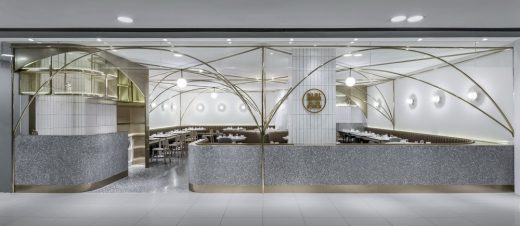
photograph : Lulu Xi
DianDianYiPin tea restaurant
Beijing Shoping Plus City Outlet Mall, North Fourth Ring Road, Chaoyang District
Design: AaaM Architects
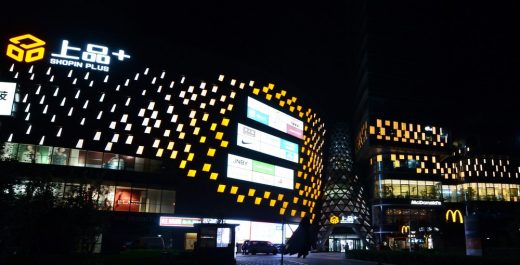
picture from architects
Beijing Shoping Plus City Outlet Mall
Comments / photos for the Mafengwo Global Headquarters Beijing Architecture page welcome
Mafengwo Global Headquarters Office Building
Website: ARCHSTUDIO

