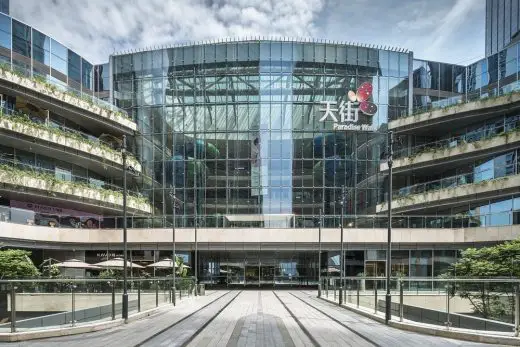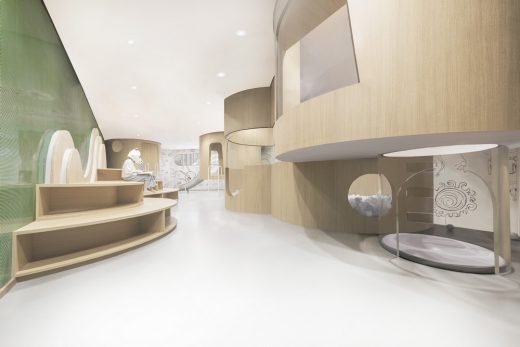Flockr Pavilion Beijing, SO — IL Building, Project, Photo, News, Chinese Design
Flockr Pavilion, Beijing
Festival Building China design by SO — IL architects
7 Mar 2011
Flockr Pavilion Beijing Building
Architects: SO — IL
Get It Louder Beijing
Get It Louder, an acclaimed biannual media and arts festival sponsored by Modern Media of China, features a series of lectures, screenings and exhibitions by over 100 Chinese and foreign designers, artists, writers and filmmakers.
Organized by an international team including Chinese curator and writer Ou Ning and design writer Aric Chen, this year’s theme, “SHARISM,” focuses on the relationship between public and private realms in the digital age.
SO — IL was commissioned to design Get It Louder’s main pavilion, which serves as a central hub for the event and houses many of the festival’s activities.
SO — IL conceived the “Flockr” pavilion as a structure that responds to its environment while also creating a sense of place through its basic form. Covered with thousands of tinted mirrored panels, the skin reflects its surroundings and makes the changing contexts of this temporary and mobile installation—the cityscapes of Beijing and Shanghai—an integral part of its expression.
In SO — IL ’s experimental façade, only the top of each panel is attached to the structure, allowing the individual pieces to respond to wind, thus creating a kinetic skin that is permeable by light and air. The pavilion’s structure is made out of 56 thin, flexible steel rods that connect at the bottom and top into two large steel rings.
The larger bottom ring frames the interior perimeter of the structure, while the smaller top ring creates a skylight; the relationship between the two results in the pavilion’s curvilinear womb-like shape. The activities that take place within are gently enclosed by a dynamic pattern of thousands of flickering reflections.
Because it is circular in plan and curvilinear in section, the pavilion does not discriminate any direction; as one passes through the entryway, the interior is generous and encompassing.
The structure was assembled within six days on location in Beijing and demounted and reinstalled within a week’s time for its use in Shanghai.
Flockr Pavilion – Building Information
Client: Modern Media Group and Get It Louder
Location: Beijing, China
Program: Museum, restaurant, shop
Area: 200m² / 2.150 sf
Budget: RMB 700.000/$10,000
Status: Completed in 2010
Key Consultants: Beijing Cenbo CO. (engineering, construction)
Photographs: Iwan Baan
Flockr Pavilion Beijing images / information from SO — IL
Location: Beijing, China, People’s Republic of China
Architecture in China
Contemporary Architecture in China
Beijing Architectural Walking Tours
New Practices NYC Exhibition – featured SO-IL
Xichen Paradise Walk, Chengdu
Architects: LWK + PARTNERS

image courtesy of architects office
Xichen Paradise Walk Retail Complex in Chengdu
Poan Education Building, Zhangzhou, Yunxiao, Fujian Province, Southeast China
Architects: Panda Office

photograph : GL YANG
Poan Education, Yunxiao, Zhangzhou
Architecture Walking Tours – city walks
Comments / photos for the Flockr Pavilion Beijing Architecture page welcome




