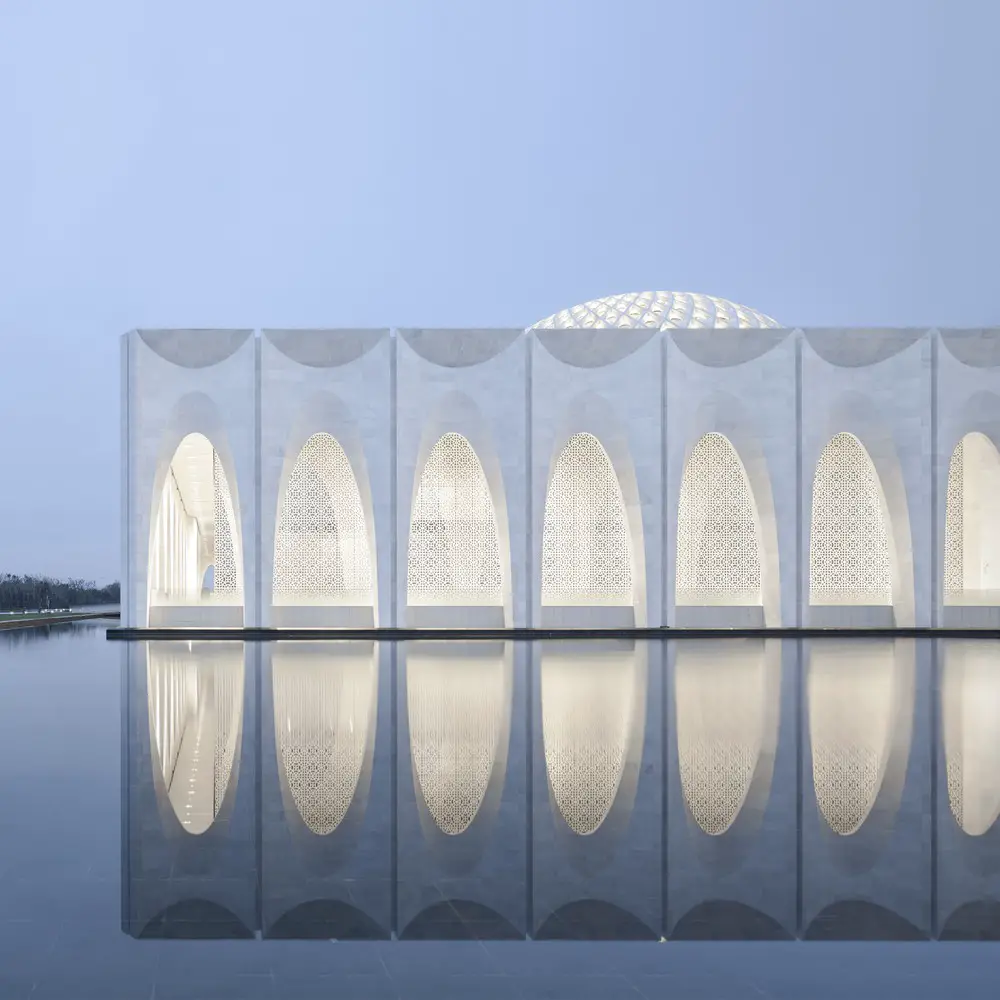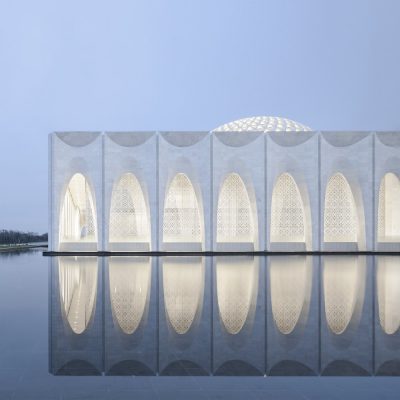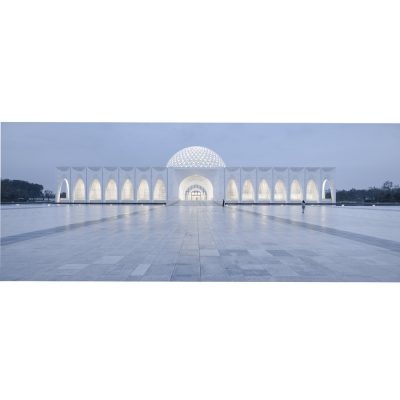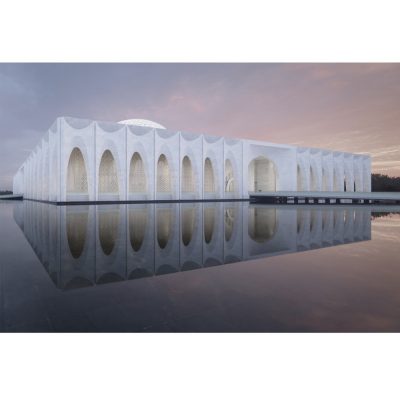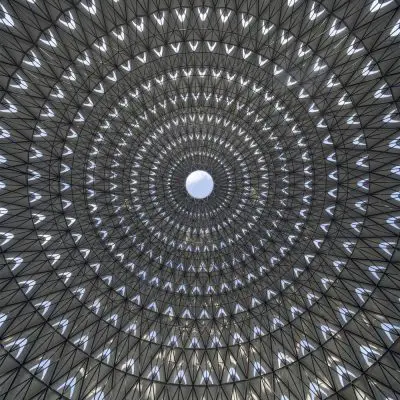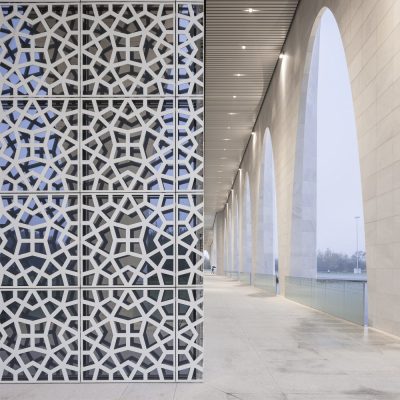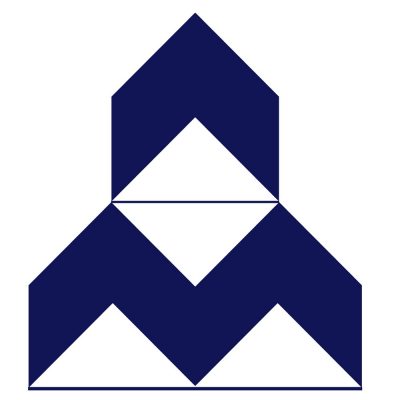Da Chang Muslim Cultural Center, Beijing Building, Hebei Architecture Images
Da Chang Muslim Cultural Center Building News
New Architecture in Hebei Province, China design by Hejingtang Studio Architects
20 Sep 2018
Da Chang Muslim Cultural Center Design
Architects: He Jingtang of Hejingtang Studio
Location: Dachang County, Hebei Province, China – about 60 km east of Beijing
Da Chang Muslim Cultural Center
Based on traditional mosque, the building subtly interprets the spatial structure of mosque with new materials and technologies. The surrounding arches shrink into elegant curves from the bottom up, while the cambering petal-shaped arches of the reflection in the water look even more vivid and graceful. The dome sees the translation and abstraction of Islamic symbols rather than simple mimicking.
This is a poetic sanctuary that shows people both the brilliant Islamic culture and our vision for a better life. This is also a homelike cultural center that provides a spiritual home for local residents especially Muslims.
Dachang County is a Muslim enclave near Beijing. To revive the Islamic culture and improve the quality of culture life, the local government developed Da Chang Muslim Cultural Center, a cultural complex integrating the functions of theatre, exhibition, convention and community center.
Besides architectural design and interior design, landscape design is also added in the overall plan of the building, so as to construct this building into a local landmark.
The surrounding arches shrink into elegant curves from the bottom up.We constitute the dome with petaloid shells and creatively transform the interior space into a semi-exterior roof garden flooded with sunshine, fresh air and vegetation.
Architectural Design & Research Institute of Scut gets the notable Platinum A’ Design Award
A’ Award and Competitions are happy to share that this architectural work by Hejingtang Studio became winner of the famous Platinum A’ Design Award in Architecture, Building and Structure Design Category.
Architecture, Building and Structure Design Category Platinum A’ Design Award Victor
A’ Award and Competitions are proud to inform that this Chinese architecture design by He Jingtang, Guo Weihong, Pan Yudan, Zheng Changbo, Li Kaixin, Chen Zong, Wang Renyu, Huang Guannanhas been awarded with the famous Platinum A’ Design Award in Architecture, Building and Structure Design Category elected as one of the winners by the international judges of the A’ Design Awards & Competitions amidst numerous works.
Details of Da Chang Muslim Cultural Center
Hejingtang Studio, the lead designer of the winning work explains “This is a poetic sanctuary that shows people both the brilliant Islamic culture and our vision for a better life. This is also a homelike cultural center that provides a spiritual home for local residents especially Muslims.”
Da Chang Muslim Cultural Center architect – He Jingtang:
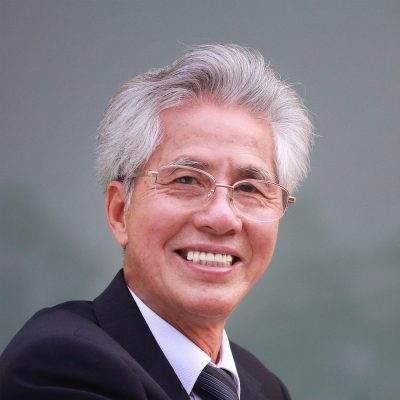
Da Chang Muslim Cultural Center in China – Building Information
Location: Dachang County, Hebei Province, China
Principal material: marble
Area: 35,000 sqm
Designers’ Name: Hejingtang Studio
Da Chang Muslim Cultural Center was made by He Jingtang, Guo Weihong, Pan Yudan, Zheng Changbo, Li Kaixin, Chen Zong, Wang Renyu, Huang Guannan
Website: https://baike.baidu.com/item/大厂民族宫/22238977?fr=aladdin
Image Credits: Yaoli, 2015
Da Chang Muslim Cultural Center China images / information received 180918
Location: Da Chang Muslim Cultural Center, China
Architecture in Beijing
Contemporary Architecture in China
Beijing Architecture Designs – chronological list
Beijing Architecture Walking Tours
The Dog House
Design: Atelier About Architecture
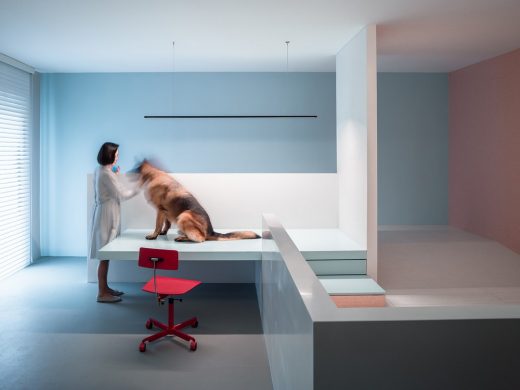
photograph : Sun Haiting
The Dog House in Beijing
In Dog House, the first floor includes the kitchen, the dining room and the living room, the underground floor is the dog’s bathroom and activity space, the second floor is composed of the main bedroom and entertaining area. Spaces for the owner alone are basically grey, dark grey, light grey and white; while functional spaces for the dog are more colorful.
MeePark CBD Place of Events
Design: Latitude Architectural Group
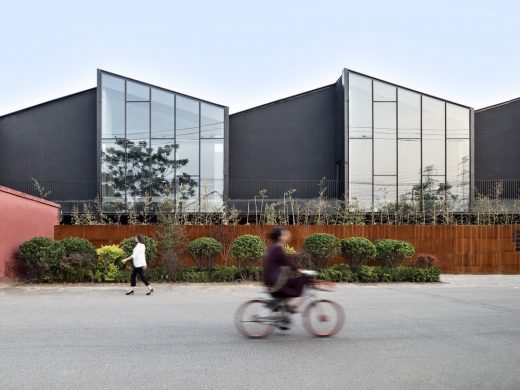
photograph : Hector Peinador
MeePark CBD Place of Events
Blue Note Beijing Jazz Club, 23 Qianmen Street, Dongcheng District
Design: Chiasmus Partners. Inc
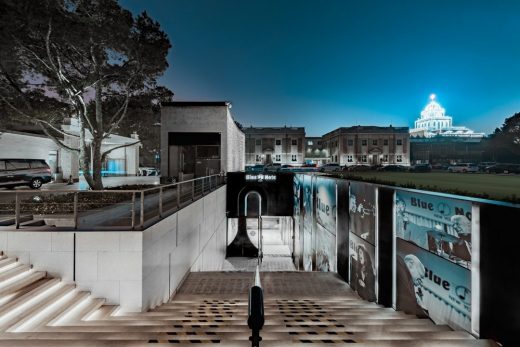
photographer : Eric Zhang
Blue Note Beijing Jazz Club
Office Environmental Design of Shiyue Media, Lang Park Vintage, Chaoyang District
Design: CUN Design
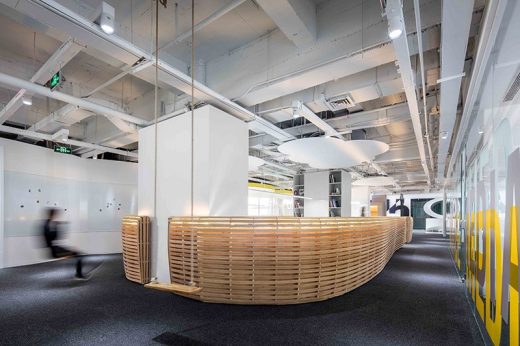
photographers : Wang Ting, Wang Jin
Office Environmental Design of Shiyue Media
Hualong Private Terminal Space, Capital Airport
Design: Shishang Architecture
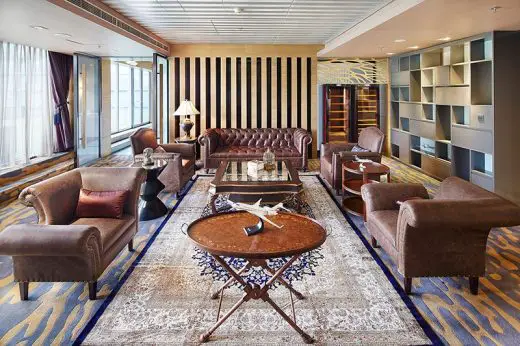
photographer : An Li
Hualong Private Terminal Space
MS-II Restaurant
Architects: WAY Studio
MS-II Restaurant in Beijing
Comments / photos for the Da Chang Muslim Cultural Center in China page welcome

