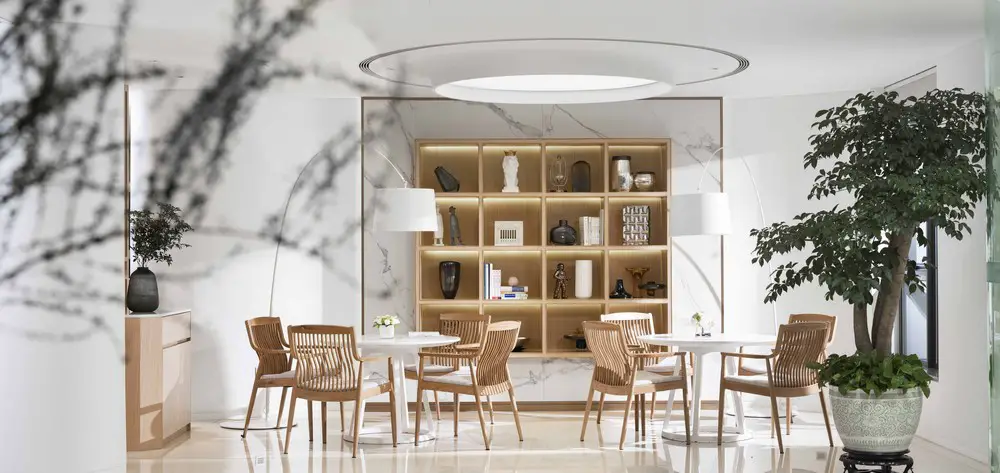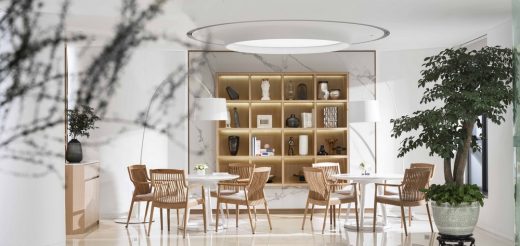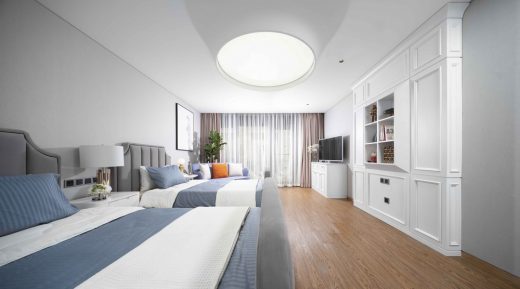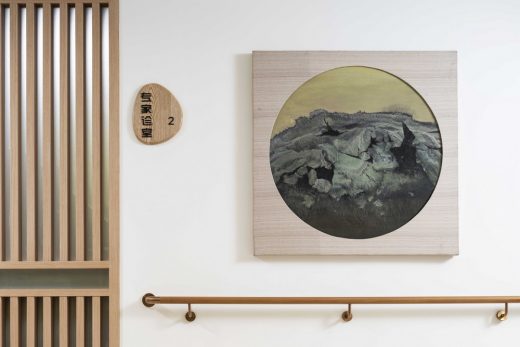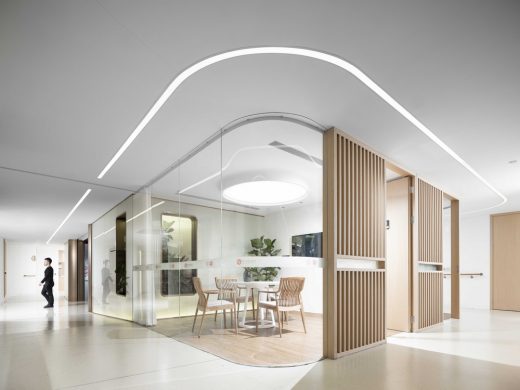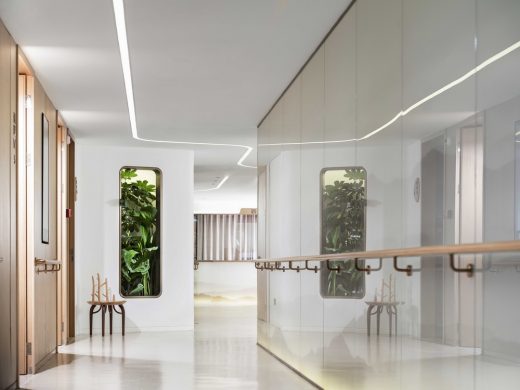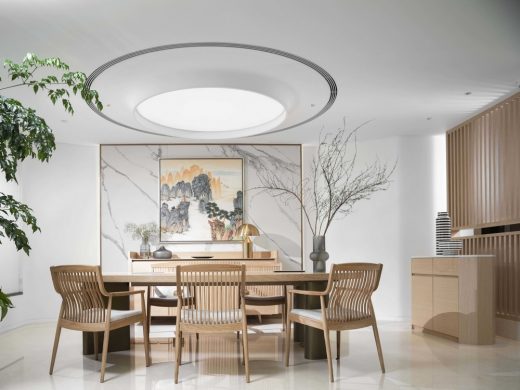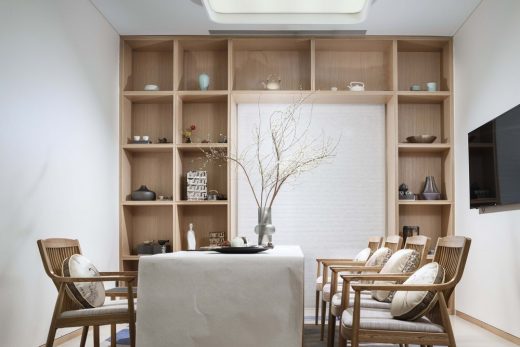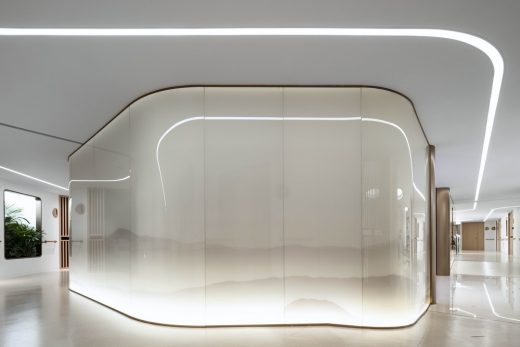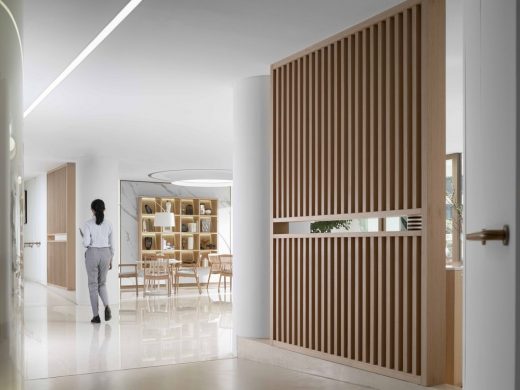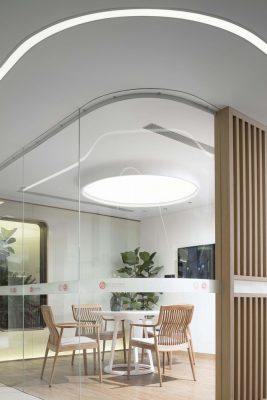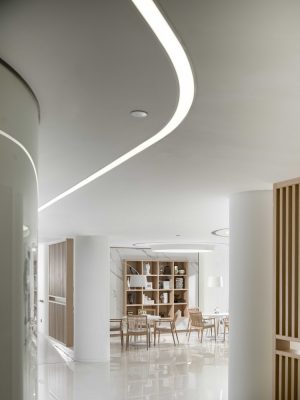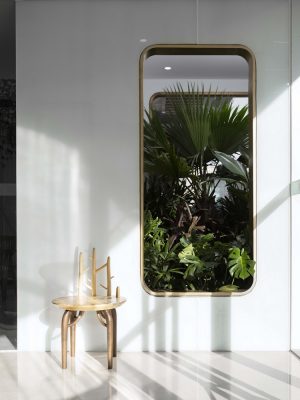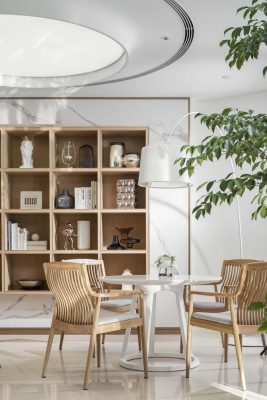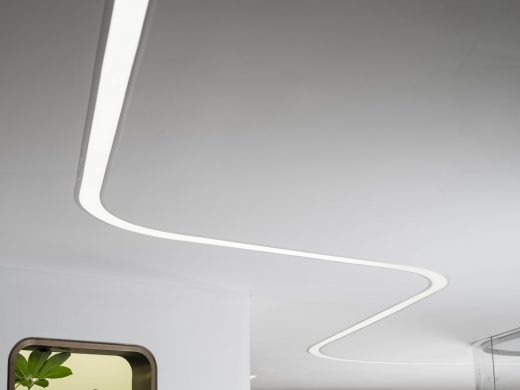TRT Cuihe Healthcare Experience Center, Health Building Interior, Chinese Architecture, Images
Beijing TRT Cuihe Healthcare Experience Center News
Building Interior Project in Beijing, Northern China design by AFFD Space Design Firm
13 May 2019
TRT Cuihe Healthcare Experience Center Building
Architect: AFFD Space Design Firm
Location: Beijing, China
TRT Cuihe Healthcare Experience Center
A good space resembles a slowly opened book, with its colorful plot, in-triguing story, and layers of changes. It generates an unknown environ-ment which not connected to individual consciousness, cultural standard, and personal experience. It is delicate and subtle, yet users would be able to echo its sentiment.
Upon stepping into the space, the arch is built into a circle. Three quarters were outside, while the last quarter remains indoor. They not only echo respond to each other, but also embrace new visitors.
Traditional Chinese culture of circle originated from sentiment for “roundness”. Both Confucianism and Taoism focus on philosophy of circle and the concept of yin-yang. The concept resonates with nature, and ex-tends beyond it, thus becoming “the true freedom” people pursue aes-thetically.
TRT’s demonstration zone of the experience center lies right across the entrance. Its open space creates an uniquely ritualistic sensation. Three circles on the ceiling are embedded in each other. The middle circle sinks in, while circles on both sides protrude. The circles echo concept from traditional culture, and a Chinese proverb, “three suns create fortune.”
The lobby is bright, with naturalistic wooden brown and white as the main color tone of the space. Color tones of both Pale marble and pure wood mix with each other and becomes an elegant combination.
All lines within the space are curves, such as LED strip and wall. In terms of sensation, round curves and soft shape dissolve the indifference be-tween people, creating an intimate and trusting life. The establishment thus turns into a nurturing space, and such space generates emotions.
The creation of light and shadow constitutes materialistic and spiritual presentations of space art. Both Corbusier’s concept of “architecture is an amusing game under light” and Louis Kahn’s idea of “designing space means designing lighting” lively portray the connection between lighting and space.
The designer is highly creative toward application of lighting in space. Broad lights are installed everywhere. The mild but bright lightings has prevented direct lights. Arched LED belts echo such design along the wall, making the space more wholesome.
Each space contains its own unique rhythm. The designer is not limited to certain style. He instead removes specific stylization, adapting versatile natural changes, making such lighting moments eternal.
While stepping into cultural exhibition zone of TRT, the subtle change of colors amid surrounding greenness conjure up the its own life, granting the space a lively sense of romance.
For the central area, the designer doesn’t block it with traditional wall. In-stead the space is divided by semi-transparent glass along with ink deco-ration. It makes the space brighter and more flexible, while enriching it with traditional Chinese art.
Space is a vehicle for light and color, and the combination of designer’s logic, sentiment, and craft. Colors and lights repeatedly interchange, as if their combination were a beautiful symphony, or a poem devoted to na-ture.
Chinese medication focuses on eradicating foulness, and balancing the rightness. The designer uses three offices which face sun as the studio for the famed Chinese medicine practitioner. For the other side, the designer divides the space in accords to different functions, making reasonable space distribution.
Lighting creates a sense of motion in the space, while cultural decorations bring quietness to it. Every shadow from various windows has formed layers of artistic sentiments.
The initially narrow entrance leads to a wide hall. A fine design is unpre-dictable, yet still formed by logic. The changes in the space enhance and enrich the serenity of the design, granting it sense of motion and visual aesthetic.
The scenery of mountains gives forth a sense of living harmony, which is also the most important element in Chinese philosophy. The designer in-jects such sentiment into the space, crafting a poetic space which contains both elegance and spirit.
TRT Cuihe Healthcare Experience Center, Beijing – Building Information
Design: AFFD Space Design Firm
Location: Beijing, China
Completion Year: 2018
Gross Built Area: 1055 sqm
Lead Architects: Gao Zhiqiang
Design Team: Chen Deli
Lighting Consultant : Zhu Haiyan
Collaborators: Wang Ming, Chen Wenhuan, Fangyin
Images © Shi Yunfeng
Beijing TRT Cuihe Healthcare Experience Center images / information received 080519
Location: Beijing, China
Architecture in Beijing
Beijing Architecture Designs – chronological list
Beijing Architecture Walking Tours
The Dog House
Design: Atelier About Architecture
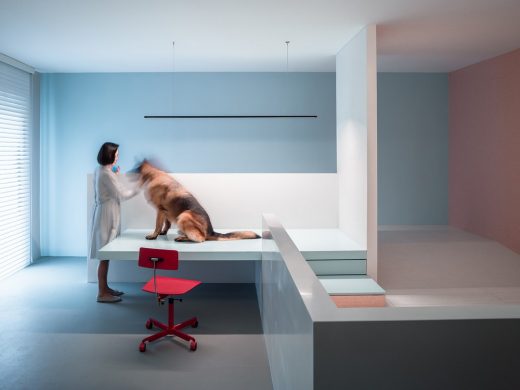
photograph : Sun Haiting
The Dog House in Beijing
Office Environmental Design of Shiyue Media, Lang Park Vintage, Chaoyang District
Design: CUN Design
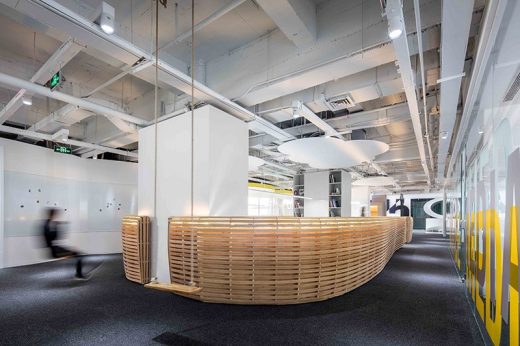
photographers : Wang Ting, Wang Jin
Office Environmental Design of Shiyue Media
MS-II Restaurant
Architects: WAY Studio
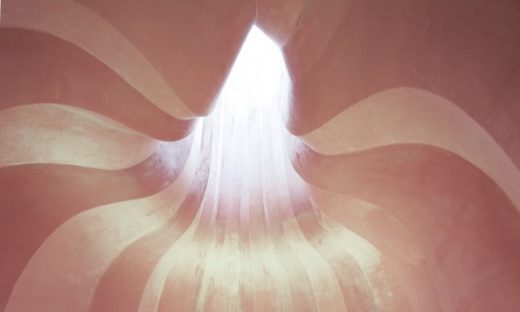
photographer : Zeng Hao, Fernie Lai
MS-II Restaurant in Beijing
Hualong Private Terminal Space, Capital Airport
Design: Shishang Architecture
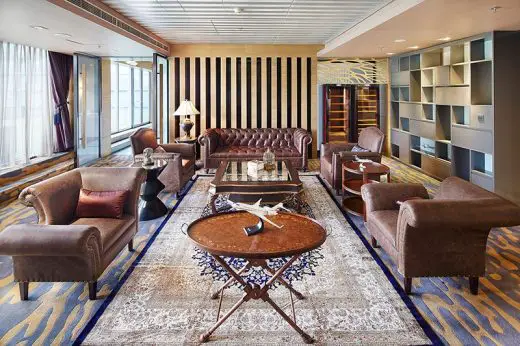
photographer : An Li
Hualong Private Terminal Space
Comments / photos for the Beijing TRT Cuihe Healthcare Experience Center page welcome

