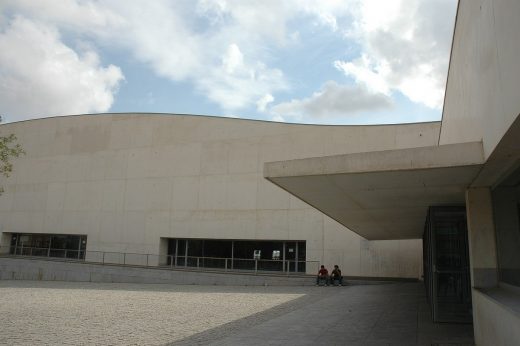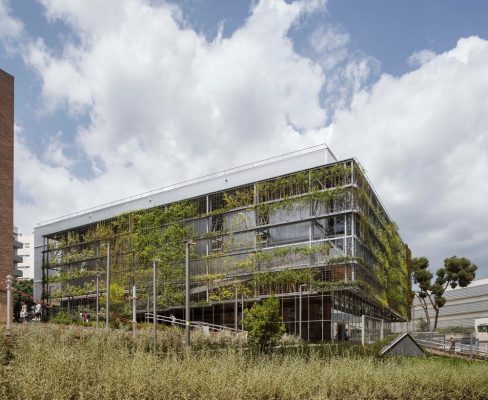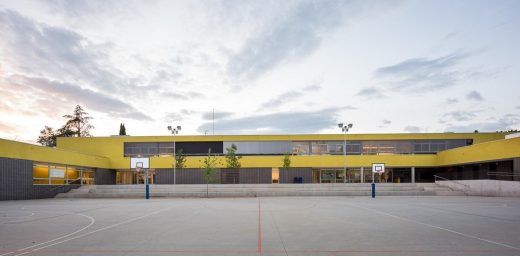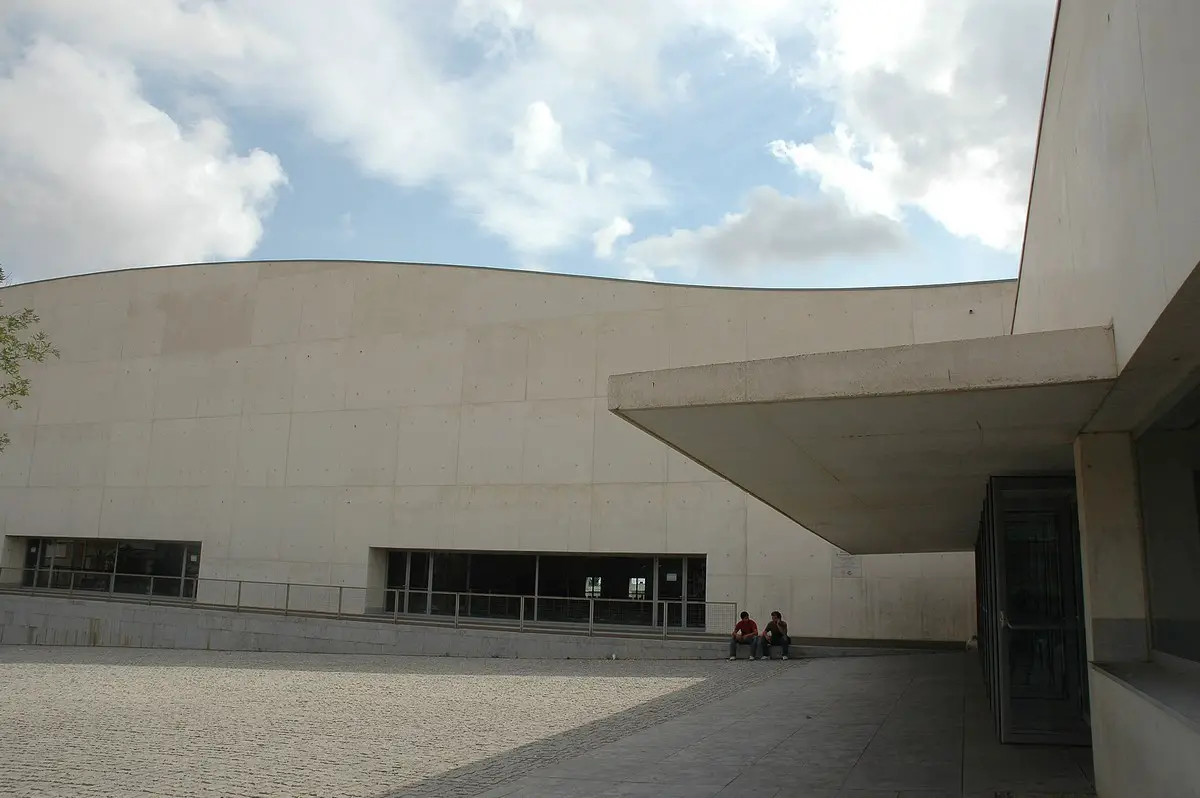Llobregat Architecture, Cornella Building, Barcelona Pool, Spanish Architecture Development
Llobregat Sports Centre Catalunya
Catalan Sports Building design by Alvaro Siza Architect, Spain
post updated 5 September 2021
Location: Cornella, Barcelona, Catalunya, Northeast Spain
Date built: 2006
Design: Alvaro Siza Architect

photo : Piergiorgio Rossi, Public domain, via Wikimedia Commons
Llobregat Sports Centre Building
The £14m Llobregat Sports Centre contains 40,000 sqm of space. It should be joined soon by a new stadium for Espanyol. It is designed using simple forms in fair-faced concrete, typical for Siza.
The internal pool space is oval-shaped with peripheral curved ramps, like a magnified London Penguin Pool: its roof is dotted with sixty-two circular rooflights. There is also a rectilinear 2,500-seat sports hall.
Alvaro Siza building in Spain
Meteorology Service Building / Servei de Meteorologica
Location: Port Olímpic, southeast Barcelona
Dates built: 1990-92
Design: Alvaro Siza, Joan Falgueras, Architects
Alvaro Siza designer of the Llobregat Sports Centre building.
Location: Cornella, Barcelona, Catalunya, Northeast Spain, southwestern Europe
Barcelona Architectural Designs
Contemporary Architecture in Barcelona – selection below:
Barcelona Architecture Walking Tours – bespoke city walks by e-architect
Llobregat sports building photos are welcome for consideration, please provide any photographer credit as required.
Another Catalan Sports Centre building on e-architect:
5 Feb 2020
Turó de la Peira’s Sports Center, CEM Turó de la Peira, Carrer de Sant Iscle 50-54
Architects: Arquitectura Anna Noguera

photo : Daniel Martínez
Turó de la Peira’s Sports Center
In 2014 the Barcelona City Council held an architectural competition for the landscape planning of an interior urban block and a sports facility consisting of an indoor heated swimming pool and a sports court.
Pritzker Prize Architects : Pritzker Prize Winner 1992
Nou Camp Stadium Competition

image : Foster + Partners
Soler de Vilardell Nursery and Primary School, Sant Celoni
Design: FORGAS Arquitectes

photo : Simon Garcia
Soler de Vilardell Nursery and Primary School in Barcelona
Barceloneta Market, Plaça Poeta Bosca
Architect: Josep Miàs
Barceloneta Market
Buildings / photos for the Llobregat Architecture – Sports Centre Cornella building design by Alvaro Siza Architect page welcome

