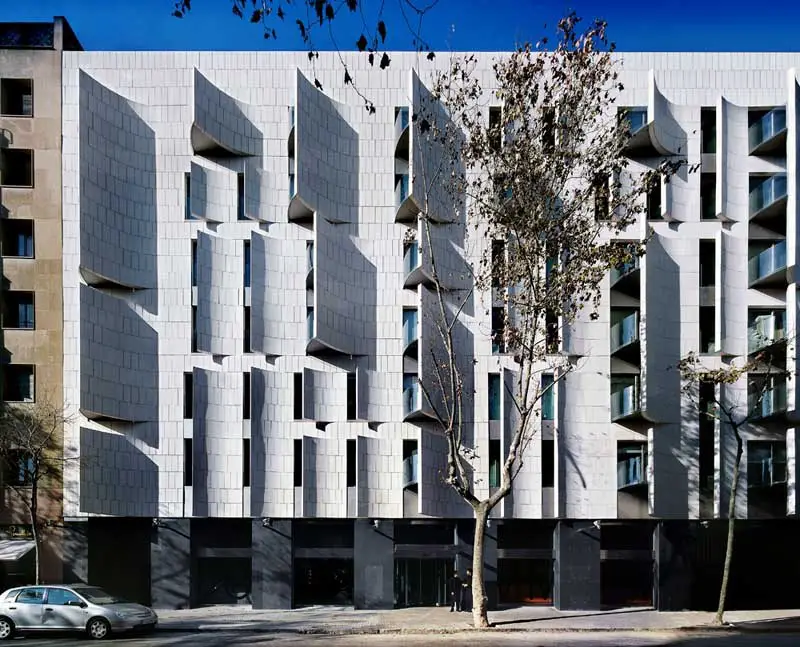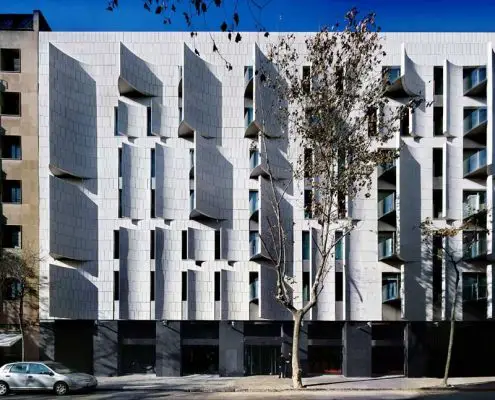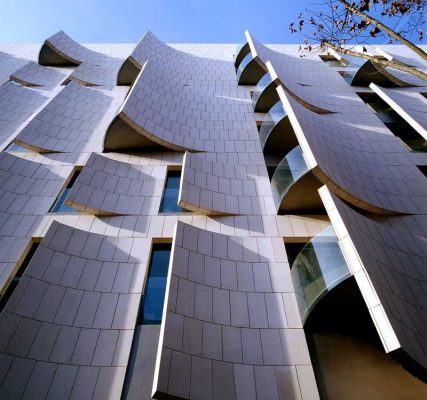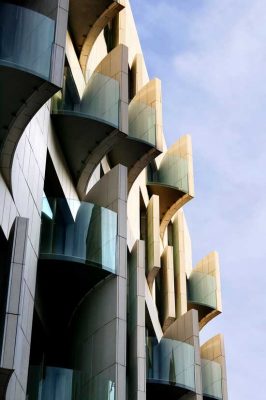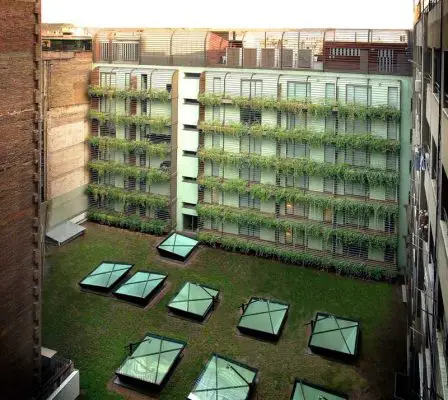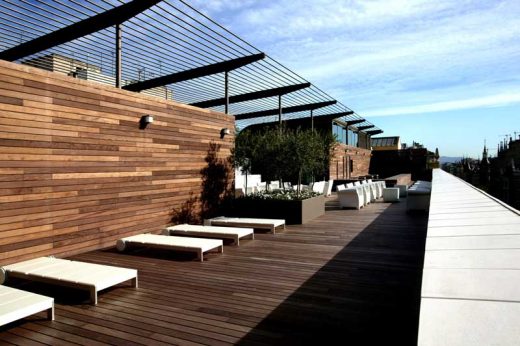Hotel Omm, Carrer Rosselló Barcelona, Capella Garcia Building Photos, Design Images
Hotel Omm Barcelona Accommodation
Catalan Accommodation Development design by Capella Garcia Arquitectura, Spain
20 Jun 2019
Sir Victor Hotel, Carrer Del Rosello 265 08007, Barcelona, Catalonia, Spain
Architecture: Capella Garcia Arquitectes – Interior design: Baranowitz + Kronenberg and Sir Hotels
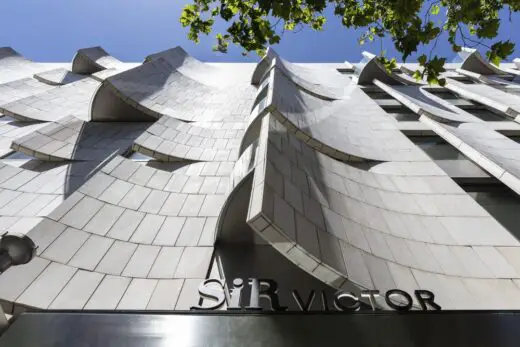
photo © Amit Geron
Hotel Arts Barcelona
The hotel, Sir Hotels’ sixth outpost, celebrates a Catalan lifestyle influenced by the sun, sea and mountains.
12 Dec 2007
Hotel Omm
Date built: 2003
Design: Capella Garcia Arquitectura
Hotel Omm Barcelona Building
Four-star hotel with seven floors and four basements. The ground floor houses the hotel reception, a restaurant and two shops. The hotel’s 86 rooms are distributed around the remaining six floors and there is a swimming pool and solarium on the roof. The first basement contains the hotel store rooms, a loading bay and a small discotheque. The other three basements contain the car park which has 98 car parking spaces.
Architectural Description
HOTEL OMM
STONE CURTAINS
Light and privacy with natural materials
OMM is, above all, a hotel that has been created with the Barcelona urban environment in mind. It fits into the grid-pattern of the Eixample district of the city, and has been designed thinking of users who appreciate comfortable accommodation in a calm, relaxed atmosphere. Therefore, comfort was given a higher priority than luxury, warmth was preferred to ostentation. The hotel does not seek to impress visitors, but to welcome them. It is small and comfortable, with fifty-nine rooms occupying six floors, and it offers all the services that guests expect.
The building reflects its privileged location and orients its openings towards the Passeig de Gràcia, so that guests can simultaneously enjoy both the view of the street and the privacy they need.
The street facade
The facade giving onto Carrer Rosselló appears to be a skin, or epidermis, superimposed on the building. This skin has been cut to create a number of slits which have ‘peeled back’, curling outwards, like pieces of card, like the pages of a book, like the leaves of an Advent calendar… The direction of the opening takes account both of the view and of proper orientation to the mid-day sun. It also serves as a screen that keeps the interior private and acts as an acoustic barrier against traffic noise, which is considerable when vehicles pull away from the traffic light at the end of the street.
Behind the slits the windows of the rooms emerge. The order of the openings, apparently haphazard, obeys both the exterior modelling and the needs of internal distribution.
The structure of the facade consists of a skeleton of several curved stainless steel structural modules, prefabricated off-site and fixed between floor-slabs, that provide the base for the ‘ears’. In a second stratum, a substructure, also steel, defines the entire facade, providing the support for the final covering, which is a skin of limestone – of a type known as ‘goat’s marble’ – and which adopts the curvature of the base wherever necessary.
The entire skin of the facade is visually supported by the black plinth which is interrupted by the openings of the ground floor. Through them can be seen the hotel lobby and, through the restaurant, the illuminated vegetation in the courtyard beyond.
In short, the shape of the facade is not merely an aesthetic proposal, but primarily deals with several functional issues:
• good views
• correct solar illumination
• privacy
• acoustic shield
It is a facade that seeks to contribute to the rich architectural variety of the Eixample district, respecting its setting without anachronistically imitating it, and being fully aware of its date of birth, early 21st century.
The rear facade
The space within the city block of which the hotel forms part is irregularly shaped, because of the line of Avinguda Diagonal. The rear facades of the neighbouring buildings are therefore much closer than is usual in the Eixample district, a situation which is worsened by the appalling state of preservation of these facades.
To improve as much as possible the view from the rooms as well as to protect privacy, it was decided to install a filter in the form of a curtain of vegetation in front of the balconies, supported by a structure of horizontal metal bars. The plants grow from window-boxes hanging from the edges of the balconies. The metal bars retract towards the exterior to permit maintenance of the plants.
In this way the balcony space is added to and visually enlarges the room space, while the outside world is ‘filtered’, without, however, interfering with the entry of light.
The roof
A pergola of metal bars, continuing the design of the rear facade, brings together and orders the various volumes of the stair well and lift shaft, and the installations, allowing the flat roof to be used as a terrace/view-point, with access from either of the interior lifts or from the stairs.
This terrace enjoys a superb panoramic view of the roofs of neighbouring buildings, notably that of Gaudí’s La Pedrera, as well as a more distant view of the towers of the Sagrada Família.
Beneath the pergola, a small bar serves the guests who use the solarium. They may also bathe in the elongated swimming pool, parallel with the Carrer Rosselló and opposite the lift shafts.
All the surfaces on the roof terrace, floor and walls, are faced in ipe wood.
The rooms
Unlike most hotels, in which the intensive occupation of the facade calls for long, narrow rooms with the bathroom by the entrance door, in OMM it was decided to make the room grow sideways and incorporate the bath area, which therefore reaches the facade.
This produces notably square, well-lit rooms, with two or even three generous openings that make it possible to do something that is extremely unusual these days in a hotel right in the centre of a city: enjoy a bath in daylight, with views of the exterior.
Nonetheless, the ‘ears’ of the facade provide the necessary privacy, interrupting direct views of the buildings opposite while allowing a sideways view of the Passeig de Gràcia. Thus one can see without being seen.
The lobby and the MOO restaurant
The main entrance to the hotel is in the central vane of the ground-floor plinth, covered by a steel and glass canopy and with an automatic revolving door, entirely glass, which impedes the entry of outside air without affecting the transparency of the building as viewed from the street. The reception desk is to the right of the entrance, in the double-height space that constitutes the lobby. Close by are the lifts to the rooms, situated where they can be seen from the reception desk.
Beyond the double-height space, the lower level divides into two. On the right are the kitchens and adjacent service areas, to which the public has no access. On the left, the bar, access to the multi-purpose room below, the restaurant and the accesses to the fitness centre, shops and extra rooms in the planned extension of the hotel.
At the far end of the ground floor, beyond the restaurant, there is a light well that also reaches down into the first basement. This space has been filled with bamboo plants and with mirrors which, hung at different angles, fill it with light and reflections of multiple fragments of sky – like huge rear-view mirrors that visually enrich the room.
The restaurant’s dining room is diaphanous, uninterrupted by columns, 16 metres wide and occupying space within the interior court of the city block. It is illuminated by nine skylights that capture the outside light and concentrate it, following different directions, and always avoid allowing the light-source to be visible from outside. Thus, a magical atmosphere of natural daylight is achieved. At night, spotlights illuminate the skylights from the exterior, electronically controlled so that the daylight effect can still be obtained, or alternatively a more intimate atmosphere.
The skylights take the form of truncated pyramids that penetrate the floor slab of the ground floor and protrude downwards through the false ceiling as well as upwards, forming a group of inclined glass planes. Around the skylights extends an ecological roof covered by a blanket of green plants. The visual impact of the interior space is thus improved.
The lower room, OMM SESSION
Between the bar and the restaurant a staircase gives access to the multipurpose room in the first basement, as well as to the toilets for general use. This room can also be reached directly from the exterior, via the stairs and lift to the car park, to allow for independent use of the restaurant.
The courtyard at the heart of the building allows natural light to reach it, and it is from here that the vegetation springs.
The basements: storage and parking
Adjacent to the multipurpose room, in the first basement, are the hotel’s various store-rooms and internal services. This basement is reached via a ramp on the right-hand side of the building. The entry and exit barriers for the car park are located here, along with the payment system. A segment of the 98 parking spaces on the three lower levels is reserved for hotel guests, while the remainder can be occupied by the hour. Independent stairs and lifts are therefore provided for hotel guests and for external users.
There are also two loading and unloading bays, one on each side of the internal roadway: one directly connected to the goods elevators of the hotel and the kitchen, and the other adjacent to the stores and the multipurpose room.
Barcelona, Dec 2003
Hotel Omm Barcelona – Building Information
Name: Omm
Client: Esteva Oommm, S.L.
Location: Carrer Rosselló, 265-269. Barcelona
Total area: 9.701 sqm
Architect: Juli Capella
With a contribution from: Miquel Garcia
Interior design: Sandra Tarruella, Isabel López
Project management: Juli Capella, Joan Bozzo
Structural calculations: Obiol, Moya y Asociados
Installation engineering: JG & Asociados
Quantity surveyor: Josep Hierro
Contractor: FORCIMSA S.A., GESCON 95 S.L.
Date of project: 1998-2001
Date of completion: December 2003
Address: Hotel Omm, Rosselló 265, 08008 Barcelona
Hotel Omm images / information from Capella Garcia Arquitectura
Hotel Omm architects : Capella Garcia Arquitectura
Location: Carrer Rosselló, 08008 Barcelona, Catalonia, Spain
Architecture in Barcelona
Contemporary Architecture in Barcelona
Barcelona Architecture Walking Tours

image : Foster + Partners
Comments / photos for the Hotel Omm Barcelona page welcome
Website: https://www.sirhotels.com/en/victor/

