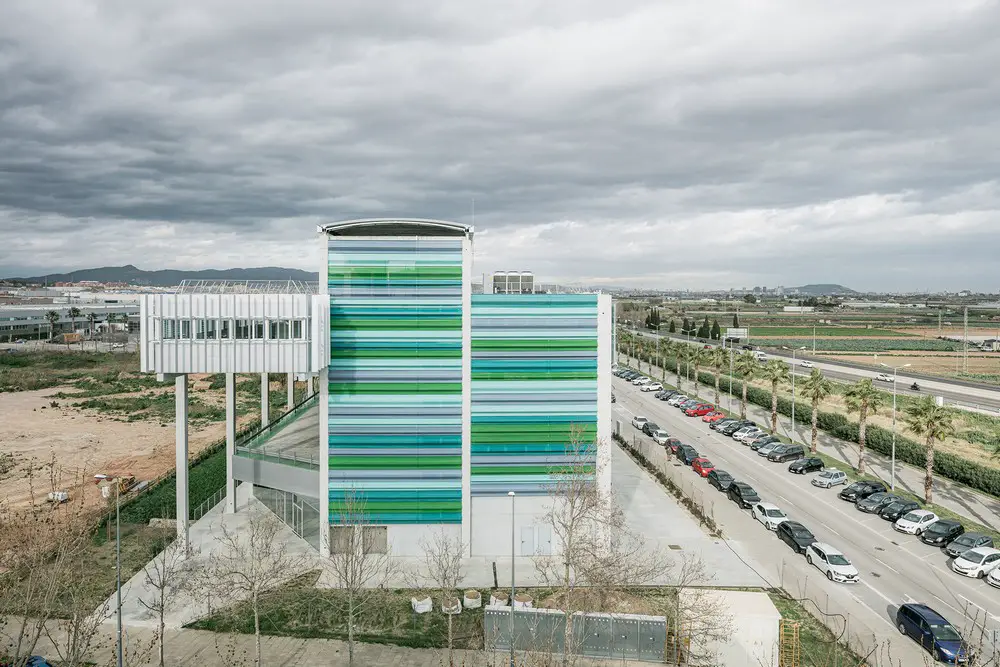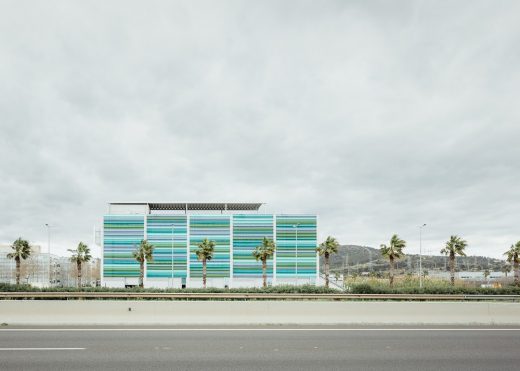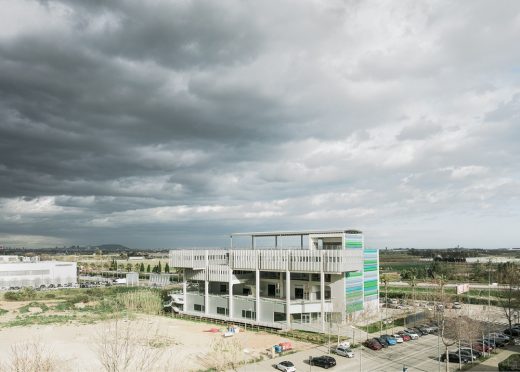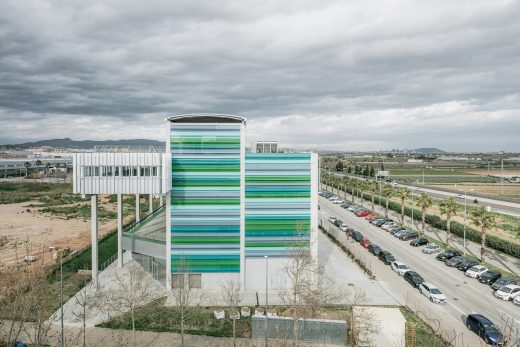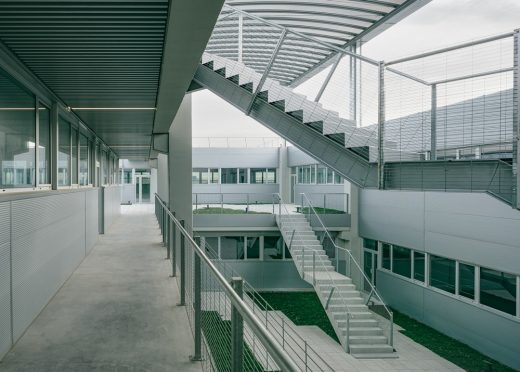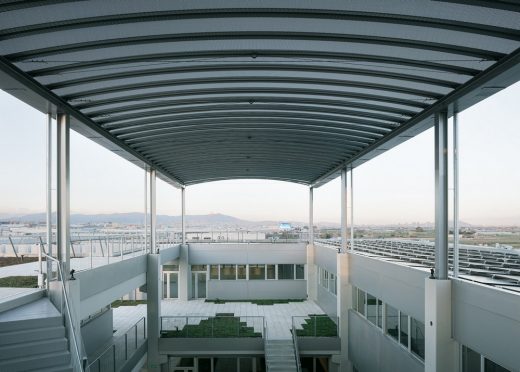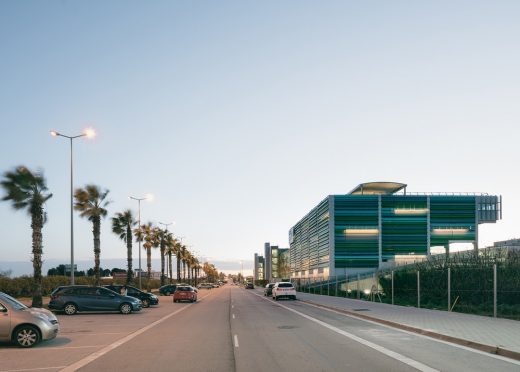Gonsi Sócrates Viladecans Building in Barcelona, Viladecans Activity Park Building, Spanish Mixed-Use Architecture Images
Gonsi Sócrates Viladecans Building in Barcelona
8 July 2020
Design: Picharchitects
Location: Viladecans Activity Park, Barcelona, Catalunya, Spain
Photos by Aldo Amoretti
Gonsi Sócrates Viladecans Building
The new mixed-use building is located in the Viladecans Activity Park. The objective of the project is to build a building that offers multipurpose rental spaces, capable of accommodating the various uses foreseen in the planning, enriched by common spaces that interact with each other, such as parking and other complementary services.
The Gonsi Sócrates Viladecans Building project defines rental locations in gray work. It is a type of non-limiting architecture that takes into account the activities of the tenants. Based on a forecast of the necessary procedures to build the spaces and their respective facilities, the project adapts to the personal needs of the tenants.
The building is based on a 10x10m structural matrix, which defines a solid volume on the ground floor partially emptied on the upper floors. The ultimate goal is to create interior spaces that coexist with the exterior. It is oriented towards the C-32 motorway. A double perforated sheet metal façade evokes the color patterns of the orchards that surround the building. Color is a fundamental characteristic of the architectural ensemble. Inside the block, the volume is fragmented and empty, which visually makes us see volumes suspended in the air, within an evident structural matrix.
The two lower floors, each with a roll-in access, will host the heaviest activities, such as commerce and catering. The two upper floors, with a central outdoor space, will be offices and will serve other types of lighter industries. The spaces are predisposed in a way that allows visual interaction between them, using external stairs or views of the gardens inside the block.
The main access to the building is located in the west corner, inviting the flow of passers-by who come from the core of Viladecans. The partially landscaped covered floor will be accessible from the vertical core and will be used as a resting space.
The basement floor, dedicated to parking, will remain open on its north-east and north-west facades. In these facades, the surrounding terrain will be molded to make room for green slopes that allow a natural transition, from the gardens inside the block to the parking lot.
The set has been designed from the criteria of circular economy. We consider the building as a material bank: no structure or construction is fixed and immobile, but can be dismantled to be replaced, recycled, reused or be a biological nutrient that returns to nature.
During the project phase, the constant interaction with the construction team allows to know in depth the materials: the composition, the environmental impact, the possibilities of recycling and the control of waste.
Gonsi Sócrates Viladecans Building, Barcelona – Building Information
Inauguration 2020
Address: “Viladecans Business Park”. Technology Street 21 / Calle Antonio Machado 65 Viladecans – Barcelona
Work Surface: 6,864.95 M2 Above Ground. 1,486.29 Below Ground.
Material Execution Price: 3,958,732.68 Euros
Promoter: Gonsi 4.0 Promoter And Manager Of Real Estate Assets For Economic Activities Barcelona.
Management Team
Gonsi Property Developer And Manager
Construcía Group
Pich Architects / Pich Aguilera
Basic And Executive Project:
Architecture: Picharchitects / Pich Aguilera
Felipe Pich-aguilera – Teresa Batlle, Architects
Project Development Team: Jordi Camps – Jordi París – Antonio Batlle – Angel Sendarrubias – Ana Gonzalez
Measurements And Budget Basic Project: G-3 Project Management And Work
Consultant In Circular Construction: Construcía Group
Development Team: Ignasi Pellice, Muntsa Grau, Gerard Illas, Josep Pifarre, Hug Basas, Jordi Ivern
Collaborators – External Consultants:
Coach Manager: Marc Bach Lbp
Eco Circular Consultant: Eco Intelligent Growth. Cristina Sendra And Gemma Canals
Facilities Engineering: Barny Instalaciones
Optional Address: Picharchitects / Pich-aguilera
Executive Director: Heras Enginyers Josep Pineda
Execution Of The Work / Construction: Construction And Construction Facilities
Technical Direction: Ignasi Pellicé
Site Manager: Josep Pifarré, Site Managers: Javier Moreno And Alejandro Román.
Technical Direction Facilities: Jordi Ivern, Site Manager: Juan José Salmerón, Site Manager: Silvestre Trevejo
Management Team:
Gonsi:
Imma Simó, Ceo
Sonia Suarez, Financial Manager
Construction:
Arturo Fernandez, General Director
Ignasi Pellice, Construction Execution Director
Pich Architects / Pich Aguilera:
Felipe Pich-aguilera Baurier: Architect, Founding Partner.
Teresa Batlle: Architect, Founding Partner.
Antonio Batlle, Architect, Project Director
Lpd
Marc Bach, Civil Engineer.
Technical Commissions:
• “architecture And Civil Works” Commission
• Facilities Commission
• Production Commission
• Commission “Applied Technology Support”: Bim, Shared Platform
• Certifications And Cyclability Commission
• Marketing And Communication Commission
Methodologies Used:
• Collaborative Contract (Ipd Contract): Menacho Asociados Lawyers
• Lean Methodology. Lean To Craddle Construcia Certificate
• Circularity Tool: Materials Passport And Deconstruction Plan
• Social Value Tool: “Lean To Craddle True Value” (Kpmg)
• Financial Value Tool: “business Value”
• Energetic Certification And Leed Certification: In Process Leed Gold
Main Industrial Systems And Industries Involved: Foundations, Terratest. Geothermal Wells, Abn Pipe System. Prefabricated Structure, Precon. Coordination Of The Whole Of The Envelope, Emmometall. Sandwich Panel, Metalpanel. Rockwool Insulation, Rockwool. Dry Partition: Plako Executed By Aplacat- Green Roof, Vivers Del Ter. Photovoltaic Panels, Sun Power. Gardens: Botanicum
Photographer Aldo Amoretti
GSS Security Mataró, Barcelona Office Interior images / information received 080720 from Picharchitects
Address: Barcelona, Catalunya, Spain, southwest Europe
Architecture in Northeast Spain
Barcelona Architectural Designs – chronological list
Barcelona Architecture Tours – contemporary Catalan capital city walks by e-architect focused on the best new architectural designs
Tánger 66, Poblenou
Architects: BuckleyGrayYeoman, UK
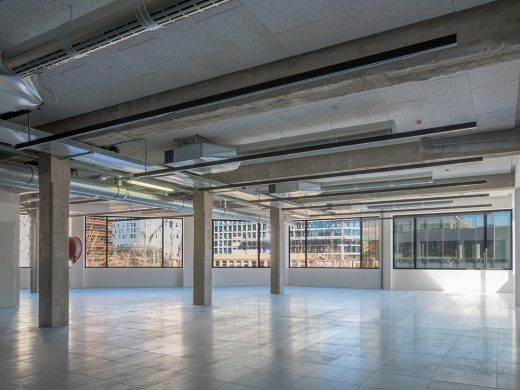
photo © Peter Landers
Tánger 66 Barcelona
Lycée Français Maternelle, Carrer de Munner
Design: b720 Fermín Vázquez Architects
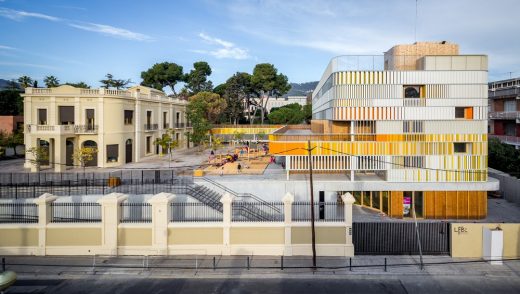
photograph : Simón García
Lycée Français Maternelle
Barcelona Houses – contemporary Catalan property design information & images
Barcelona Architecture – key new buildings in the Capital of Catalonia
Comments / photos for the GSS Security Mataró, Barcelona Office Interior – Contemporary Catalan interior design by Picharchitects page welcome

