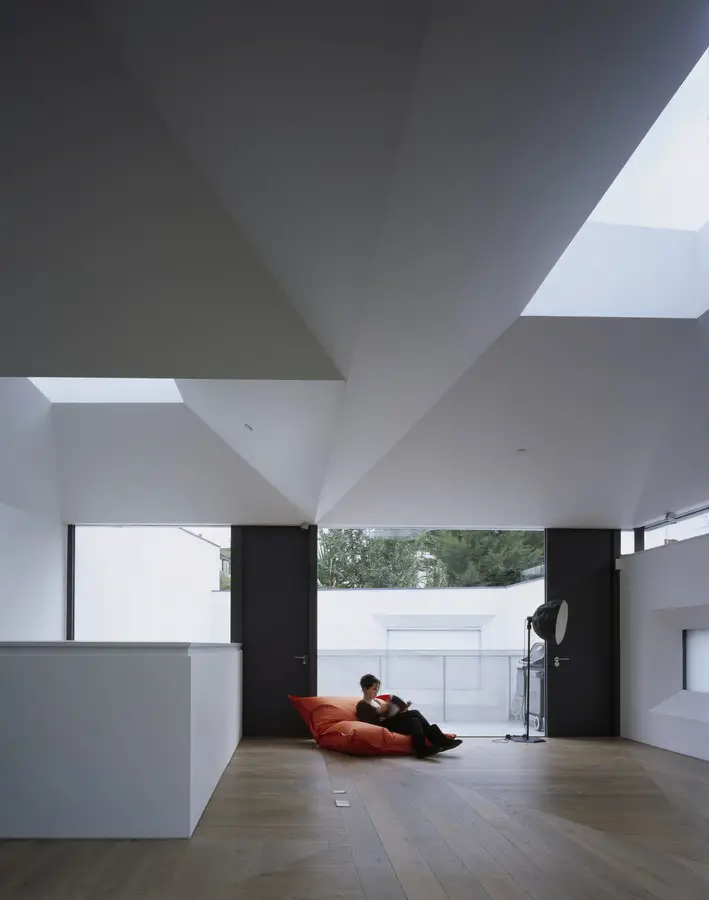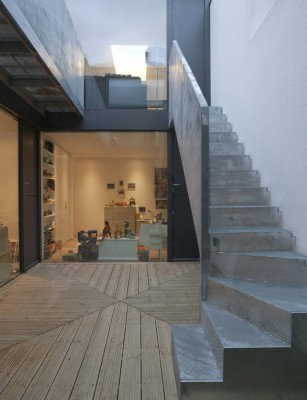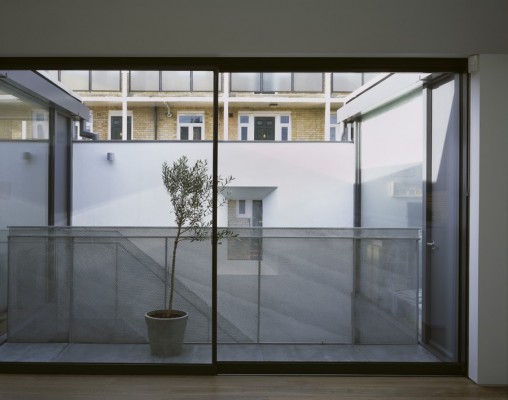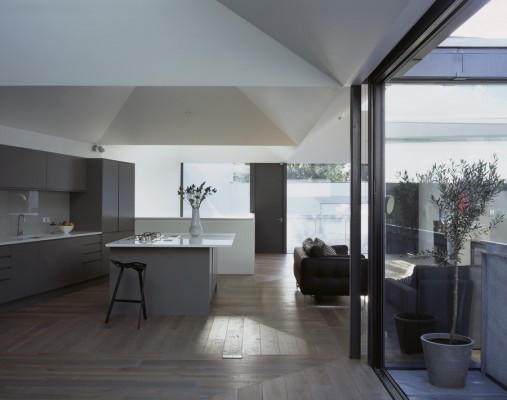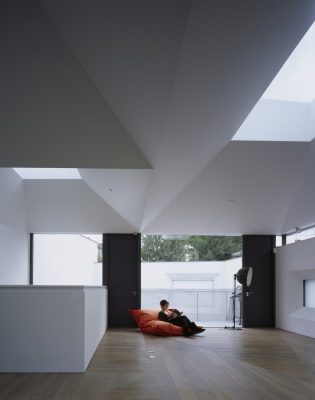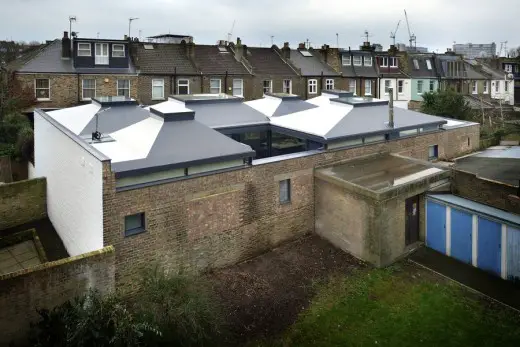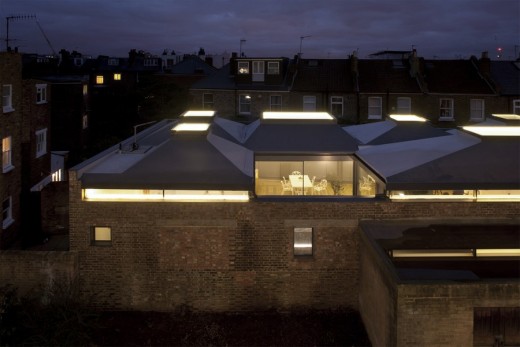Vaulted House London, RIBA Award Shortlist 2015, Chiswick Home, Property, UK Architecture
Vaulted House, London
Royal Institute of British Architects Prize Shortlisted UK Home – design by vPPR Architects
26 Nov 2015
Vaulted House London
Vaulted House in London
Design: vPPR Architects
Location: Chiswick, west London, England, UK
An experimental London house incorporating the walls of a 19th century stable into its split-wing design (Kew House) and Vaulted House, a sophisticated family house in Chiswick characterised by six skylight topped roofs, join Flint House and Sussex House on the 2015 RIBA House of the Year award shortlist, sponsored by specialist insurer, Hiscox. The annual award is run by the Royal Institute of British Architects (RIBA).
Vaulted House:
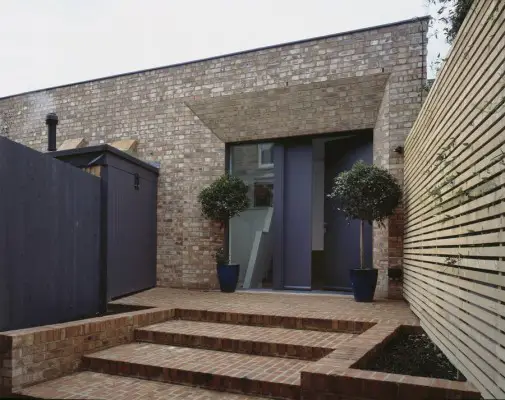
photo © Ioana Marinescu
The projects in the running for the UK’s most prestigious award for a new house are being revealed in a special four part TV series for Channel 4, Grand Designs: House of the Year. During the course of the series which began on Wednesday 4 November 2015, the seven homes shortlisted for the 2015 RIBA House of the Year award will be announced; the winner will be revealed on screen on Wednesday 25 November.
The full shortlist for the 2015 RIBA House of the Year award is:
Flint House, Buckinghamshire by Skene Catling De La Pena
Kew House, London by Piercy&Company
Levring House, Londonby Jamie Fobert Architects
Maghera, County Downby Mcgonigle McGrath
(The) Mill, Scottish Borders by WT Architecture
Sussex House, West Sussex by Wilkinson King Architects
Vaulted House, London by vPPR Architects
RIBA Award Winner, 2015
RIBA House of the Year shortlist grows with addition of two of the UK’s best new homes
Vaulted House in Chiswick
This family house, built on the walled site of a former taxi garage, is almost entirely hidden in the middle of a Victorian block in Chiswick. The approach is via a covered passage, beyond which is a brick-lined front porch. A recessed, chamfered surround for the front door hints at the geometric language of the house’s primary formal and spatial idea: a walled enclosure above which a cluster of six conjoined hipped roofs hovers enigmatically.
The house is arranged so that on entry, one is poised between the two levels, with stairs leading up to the open-plan living level, and down to the lower level of bedrooms. The six roofs, each topped by a skylight, are lifted above the enclosing boundary wall. This creates a sense of weightlessness and a borrowed panorama of neighbouring gardens. The hipped roofs’ sloped planes join precisely to form a series of large coffers or ‘vaults’. These vaults spatially define and individually illuminate various parts of the open plan main living space; kitchen, dining and living areas. In two places, the vaulted roofs are absent, leaving two storey deep voids that act as garden courtyards for the basement level bedrooms and children’s playroom. Glazed walls slide back to expand the living space onto balconies that project into the voids, formed with perforated mesh. This material and its careful detailing creates beautiful shadows on pristine courtyard walls.
• Flint House, Buckinghamshire by Skene Catling De La Pena
• Kew House, London by Piercy&Company
• Sussex House, West Sussex by Wilkinson King Architects
• Vaulted House, London by vPPR Architects
Grand Designs: House of the Year 2015
Website: Vaulted House London
Location:Chiswick, England, UK
RIBA Awards Winners
RIBA International Awards : Winners

photo : Patrick Bingham-Hall
RIAS Award for Architecture – Best Building in Scotland
Comments / photos for the Vaulted House London – RIBA House of the Year Award Shortlist page welcome
Vaulted House London, Chiswick Property – page

