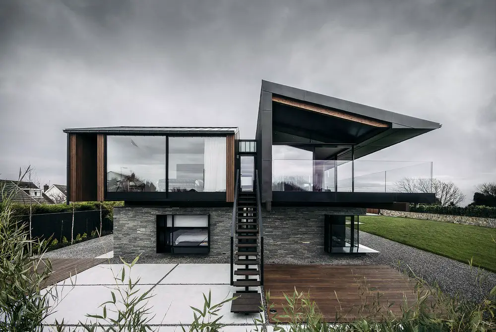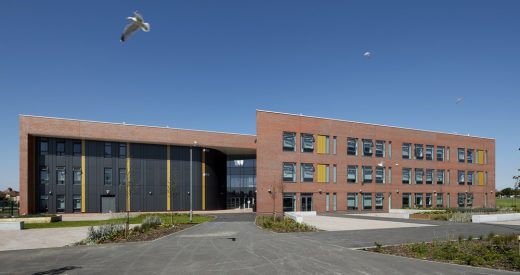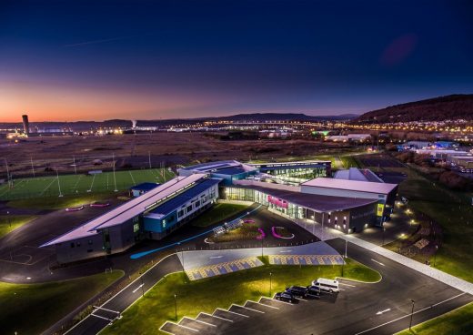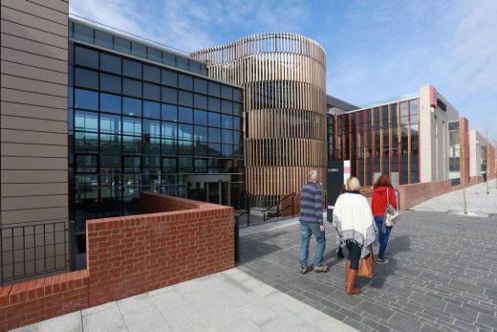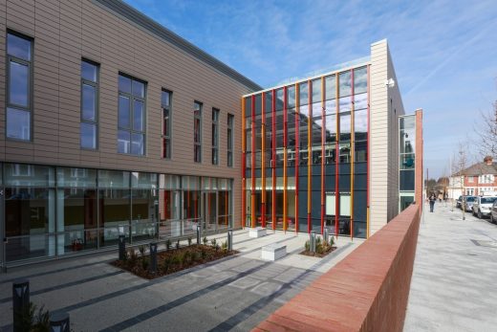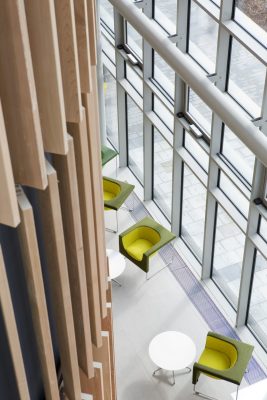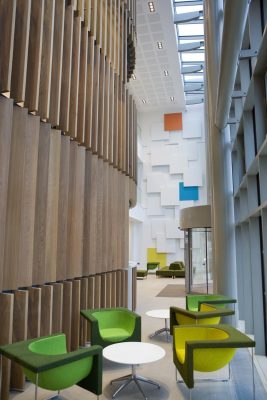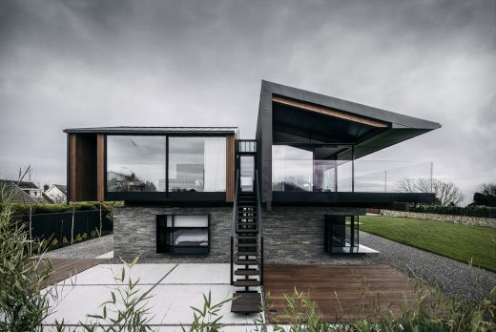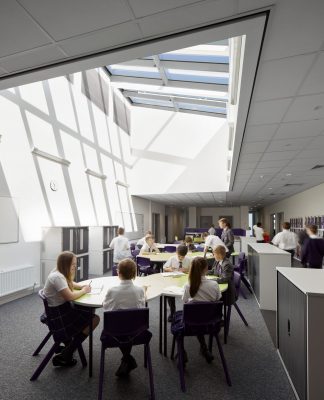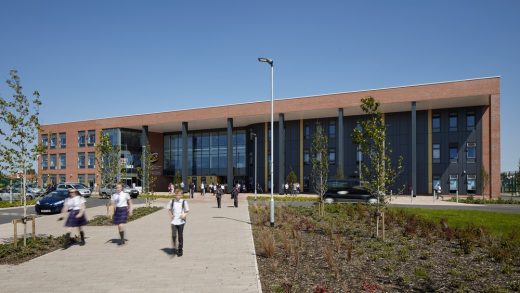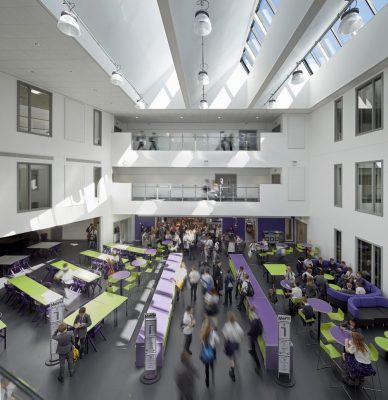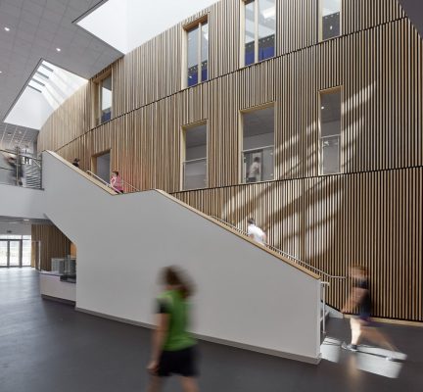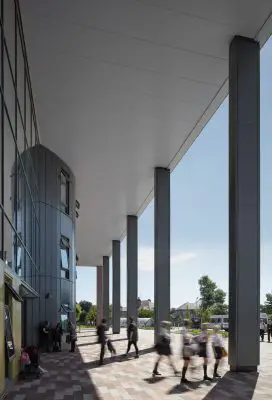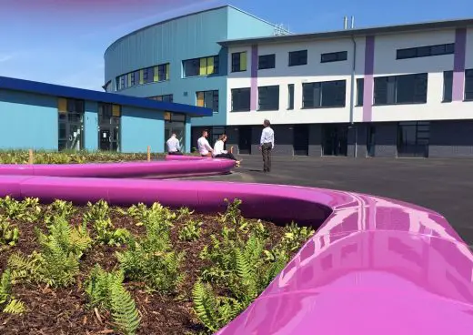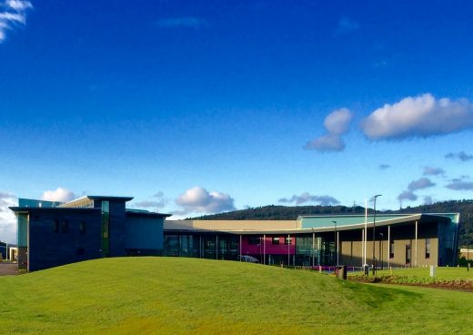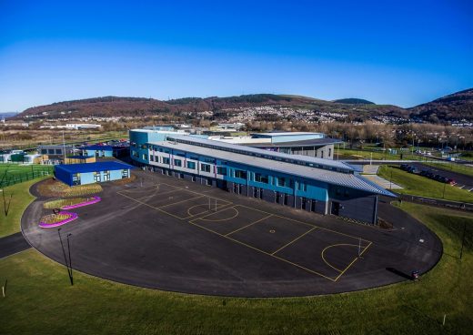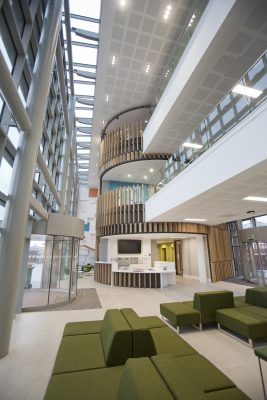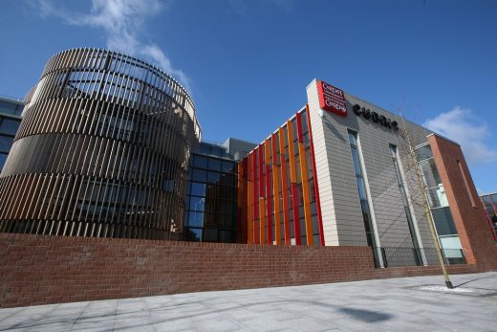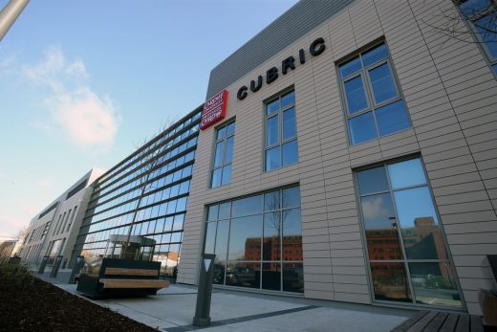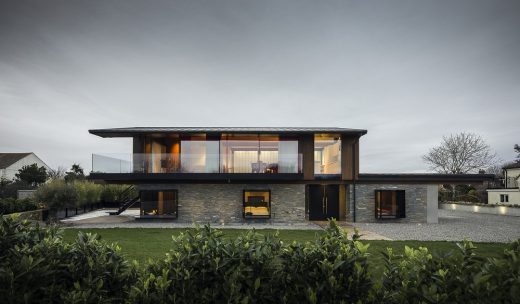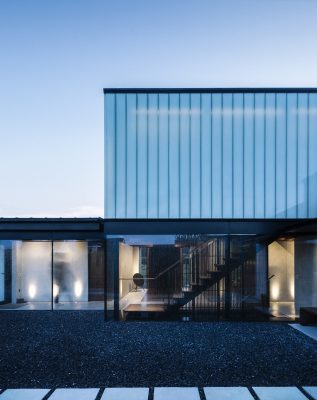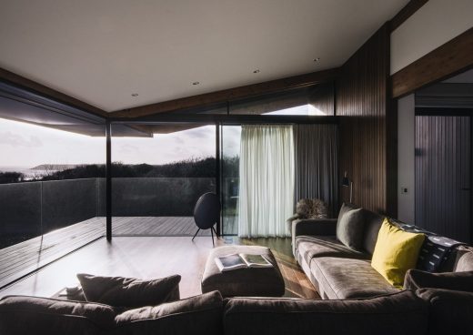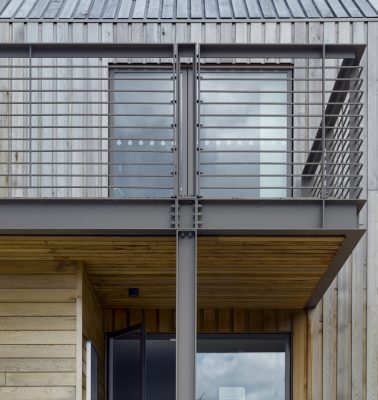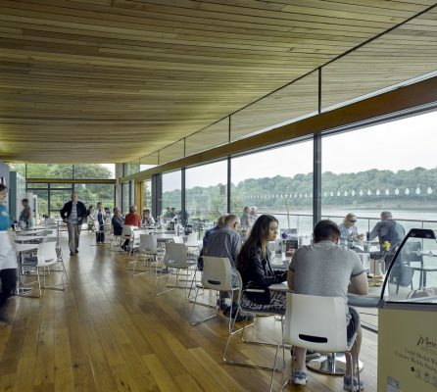National Eisteddfod of Wales’ Gold Medal for Architecture Shortlist, Welsh Architectural Award, Building Contest
National Eisteddfod of Wales’ Gold Medal for Architecture
Welsh Architectural Prize 2017 Winners News + shortlist of seven building projects
5 Aug 2017
National Eisteddfod of Wales’ Gold Medal for Architecture 2017 Winner
National Eisteddfod of Wales’ Gold Medal for Architecture Winner in 2017
Stride Treglown, the architects behind a new £40 million ‘super school’ in Port Talbot, which has brought together three comprehensive and one primary school on one 15 hectare site, have won the prestigious Gold Medal for Architecture at the National Eisteddfod of Wales.
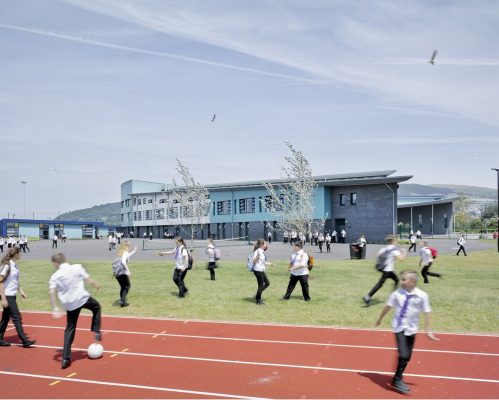
photo © James Morris
National Eisteddfod of Wales’ Gold Medal for Architecture 2017 Winner
10 July 2017
National Eisteddfod of Wales’ Gold Medal for Architecture 2017 Shortlist
National Eisteddfod of Wales’ Gold Medal for Architecture Winners in 2017
Shortlist announced for the National Eisteddfod of Wales’ Gold Medal for Architecture
Education dominates the shortlist for this year’s National Eisteddfod of Wales’ Gold Medal for Architecture, which sees two schools and a university building alongside a private home in the running for the coveted architectural prize.
Rhyl High School in Denbighshire; Ysgol Bae Baglan in Port Talbot; Cardiff University’s CUBRIC building and Silver House in Gower were announced as potential contenders for the high-profile award at a reception at Oriel Ynys Môn, Llangefni, Angelsey.
Supported by the Design Commission for Wales, and awarded in association with the Royal Society of Architects in Wales, the Gold Medal for Architecture recognises the importance of architecture in the nation’s culture and honours architects achieving the highest design standards. It is awarded to buildings completed between 1 January 2014 and 14 March 2017.
The full shortlist includes:
Rhyl High School, Denbighshire
A three-storey school accommodating 1,200 students aged 11-16 years, which has been delivered as part of the Welsh Government’s 21st Century Schools programme. The £23 million building features distinctive external finishes evocative of the historic tradition of precious metal mining in the area and reflecting the school’s ethos and aspirations toward gold standard learning experiences. Designed by European practice, AHR.
Ysgol Bae Baglan, Port Talbot
A £40 million ‘super school’ of 1,100 secondary and 300 primary school places brings together Cwrt Sart, Glanafan and Sandfields comprehensive schools along with Traethemelyn Primary School. In the evenings, the school is open to the community for cultural, social and sporting events. It has achieved a BREEAM Excellent rating and an energy performance certificate of A. Designed by the pan-UK Stride Treglown.
CUBRIC (Cardiff University Brain Research Imaging Centre)
Billed as Europe’s largest brain imaging centre, and officially opened by HM The Queen last year, work at the £44 million CUBRIC, which includes the cost of the building and specialist equipment, aims to understand more about the causes of conditions such as dementia, multiple sclerosis and schizophrenia. Designed by the global IBI Group.
Silver House, Southgate, Gower
Located on the coastline of the Gower Peninsula within an Area of Outstanding Beauty, the five-bed Silver House was designed to accommodate a family, relocating from London, who wanted to live and work from home. Designed by Swansea, Cardiff and Amsterdam-based Hyde + Hyde Architects.
A number of the shortlisted projects and their design teams have already won a clutch of awards. Silver House was awarded the Royal Society of Architects Wales Best Building of 2017, along with an RSAW award for Architecture and Client of the Year award. CUBRIC won Project of the Year and Design through Innovation at the 2017 RICS Awards and scooped a major science buildings award in the Life Science Research Building Category at the 2017 S-Lab Awards.
Carole-Anne Davies, chief executive of the Design Commission for Wales, said: “We are encouraged to see a better approach to public investment being used to capture the long-term public value that good design delivers. This is especially important in our public estate, not least the schools, where our future generations will be shaped.
“Some of the shortlisted schemes have also benefitted from the commitment to collaboration and engagement with the client group, others on this list simply show what a great client-architect relationship can conjure.”
The shortlist was drawn up by selectors and architects Gwyn Lloyd Jones and Geraint Roberts. After further deliberation over the coming month, just one of the shortlisted buildings may be awarded the Gold Medal for Architecture on 5 August 2017 at the National Eisteddfod of Wales in Anglesey.
Selector Gwyn Lloyd Jones said of the shortlist: “During a period of uncertainty and change within our political and cultural landscape, where the traditional is being challenged by extremes of division and difference, it has been our pleasure to review and celebrate a range of architectural projects in 2017 where the ambitions and design realisation of schemes have sought to enrich the lives and well-being of individuals or communities through engagement and cooperation.”
Mary Wrenn, director of the Royal Society of Architects in Wales, said: “The 2017 shortlist demonstrates that Welsh architects are consistently producing high-quality, well-considered buildings at all scales. The National Eisteddfod architecture exhibition will travel to other venues across Wales later in 2017, so we hope lots of people will get a glimpse of the country’s best new buildings”.
All four shortlisted projects for the Gold Medal will be visited by landscape and built environment photographer, James Morris, and poet, Grug Muse, who will respond in verse. This will form the basis of the Architecture in Wales exhibition at the National Eisteddfod of Wales from 4 – 12 August. Supported through the partnership between the Eisteddfod, Design Commission for Wales and the Royal Society of Architects in Wales, the exhibition aims to raise the profile of architecture in Wales and communicate the contribution the built environment makes to the country.
The National Eisteddfod of Wales’ Gold Medal for Architecture was established through the efforts of architect and town planner, Thomas Alwyn Lloyd (1881 – 1960). It was first offered in 1954 but never awarded during his lifetime. The first accolade was awarded in 1960 to Grenfell Baines & Hargreaves of Preston for the Warehouse and Offices of H J Heinz Ltd, Western Avenue, Cardiff. The Award is made in association with the Royal Society of Architects in Wales and has been supported by the Design Commission for Wales since 2009.
Selectors:
Gwyn Lloyd Jones (Studio Egret West, London)
Geraint Roberts (DarntonB3, Newtown)
The full shortlist includes the following projects:
Rhyl High School, Denbighshire
AHR
Rhyl High School, designed by AHR, is a replacement building on the site of the former school, adjacent to an existing leisure centre. The three storey building accommodates 1,200 students aged 11 – 16 which includes 45 pupils from Ysgol Tir Morfa Community Special School. It also retains community leisure facilities.
The building draws natural light from above and externally, the main elevation is curved to draw visitors through the building. A central atrium welcomes visitors into the heart of the building, serving not only as the entrance and foyer, but also as a performance hall, dining area, circulation and social space.
The design celebrates the ethos of placing learning on view – learning zones can be seen from the main entrance, with each zone having its own distinct entrance from the central atrium and expressing its unique identity through branding and colour. Each zone includes an office for pastoral support and staff work areas located adjacent to student breakout spaces.
Delivered as part of the Welsh Government’s 21st Century Schools programme, the building features gold-coloured external cladding, mixed with panels of vernacular brick, intended to reflect the historic tradition of gold-mining in the area and the school’s aspirations.
The former school is now demolished and replaced by playing fields.
Ysgol Bae Baglan, Port Talbot
Stride Treglown
Ysgol Bae Baglan, designed by Stride Treglown, is a new ‘all-through’ (pupils aged 3 – 16) school that brings together Cwrt Sart, Glanafan and Sandfields comprehensives along with Traethemelyn Primary School. This ‘super school’ provides 1,100 secondary and 300 primary school places and fully integrated facilities for 100 pupils with additional learning needs. The school is also open to the community after hours and is used for cultural, social and sporting events.
There are three teaching wings all directly linked to a large heart space and two independent learning pods to allow for an increase in pupil numbers and for future expansion throughout the scheme. Both working and social spaces have been designed to promote a positive effect on behaviour, attitude and well-being.
As the building sits on a very flat and sandy site with a high water table, the foundations required an innovative engineered solution for stiffening the ground, eliminating the need for costly deep piling and the risk of penetrating local aquifers.
Ysgol Bae Baglan is a highly sustainable project, achieving a BREEAM Excellent rating and an energy performance certificate of A. There are over 2,000 square meters of photovoltaic panels on the roof and there is a large transpired solar collector which passively pre-heats air to warm the sports halls, reducing running costs.
CUBRIC (Cardiff University Brain Research Imaging Centre)
IBI Group
CUBRIC aims to understand more about the causes of conditions like dementia, multiple sclerosis and schizophrenia. The centre accommodates a mix of medical research, including an NHS standard medical suite with drug trial unit and specialist Magnetic resonance imaging (MRI) and Magnetoencephalography (MEG) scanning suites, laboratories and office accommodation.
The design of the facility has been developed to inspire a collaborative approach to working. CUBRIC is split centrally to form a clear entrance area, within this triple height space bridge connections have been design to be wide enough for informal meeting areas for the researchers to meet. The whole space can be used for industry and media events. The ground floor provides all the scientific research accommodation, whilst the first floor provides office environments with a mix of open plan, cellular, break out and meeting facilities.
The building is very long and narrow, as a result of planning requirements. As the MRI’s require magnetic separation and the MEG scanner is particularly sensitive to any moving metal, the scanners are evenly separated in a linear band to the rear of the building. The building has also been designed so that removal of the MRI scanners, weighing up to 30 tonnes, can be replaced every 10 years, by the removal of windows and inner wall panels.
The design has also employed energy efficient features to achieve a BREEAM Excellent rating.
Silver House, Southgate, Gower
Hyde + Hyde Architects
Silver House is located on the coastline of the Gower Peninsula within an Area of Outstanding Natural Beauty. The architect’s brief was to provide a dwelling that would accommodate a family, relocating from London, which would allow solitude to live and work at home.
As a family home the accommodation is layered, dens in the basement, bedrooms on the ground floor and living room and master bedroom on the first floor.
Visually, Silver House captures the remote coastal nature of the site – the roof forms acknowledges the presence of the wind and the direction of the sea. Internally, the design reacts to the shifting light – the kitchen is located towards the rising sun, living spaces for midday, with the master bedroom facing the setting sun.
The ground floor materials respond to the local medieval tradition of dry stone walling, with sharply defined portal windows with integrated seating and the solidity of concrete adding to the heightened sense of protection against the frequently robust weather. Living spaces at first floor level rest on exposed timber beams, referring to the construction of nearby agricultural buildings.
The timber decks and concrete terraces, which reconnect to the interior spaces, anchor the house into its setting.
Recent winners of the Gold Medal for Architects include
2016 Hall + Bednarczyk for Llandegfedd Visitor and Watersports centre near Pontypool
2015 Loyn & Co for Milbrook House, a home that floats and overlaps itself in Cardiff
2014 Loyn & Co for Stormy Castle, a Code 5 family home in Gower
2013 John Pardey Architects for Trewarren, a five-bedroom house in the Pembrokeshire
Coast National Park
2012 HLM Architects, Cardiff for Archbishop McGrath Catholic High School, Bridgend
2011 Ellis Williams Architects, Warrington for Oriel Mostyn, Llandudno
2010 Medal withheld, Plaque of Merit Awarded to Hyde & Hyde Architects, Swansea for
Pennard House
2009 Ray Hole Architects, Croydon for Hafod Eryri, Snowdon
2008 Purcell Miller Tritton, Bristol for Blaenavon World Heritage Centre
2007 Loyn & Co., Penarth for the Water Tower, Cyncoed, Cardiff
2006 Richard Rogers, London for the Senedd, National Assembly for Wales, Cardiff
The Design Commission for Wales
The Design Commission for Wales was established by the National Assembly for Wales, to promote good design for the built environment across sectors.
- Our vision is for a Wales that is simply a better place.
- We support local planning authorities, developers and clients to capture the value of high quality design for better outcomes and a better return on investment.
- We nurture design talent for a skilled workforce necessary for growth and innovation
- By promoting good design and communicating its benefits, we add value and help to support well-being and enhanced quality of life for the people of Wales.
The Royal Society of Architects in Wales (RSAW)
The Royal Society of Architects in Wales (RSAW) represents around 650 Chartered Architects in Wales who are members of the Royal Institute of British Architects (RIBA). The society champions better buildings, communities and the environment through architecture and the work of its members. See www.architecture.com/wales for further information.
National Eisteddfod of Wales’ Gold Medal for Architecture 2016
31 Jul 2016
National Eisteddfod of Wales’ Gold Medal for Architecture 2016 Winner
National Eisteddfod of Wales’ Gold Medal for Architecture Winner in 2016
Llandegfedd Visitor and Watersports centre near Pontypool designed by Hall + Bednarczyk
Gold Medal for Architecture awarded to designers behind south Wales reservoir and visitor centre
A visitor and watersports centre on the banks of one of south Wales’ largest reservoirs, has won its architects the prestigious Gold Medal for Architecture at the National Eisteddfod of Wales.
Photos: James Morris
Hall + Bednarczyk has attracted attention in previous years at the National Eisteddfod of Wales, having twice been awarded the Plaque of Merit – an award given to smaller projects of a value of up to £750,000 – in 2015 and in 2012.
31 Jul 2016
National Eisteddfod of Wales Architecture Scholarship 2016 Winner
National Eisteddfod of Wales Architecture Scholarship Winner in 2016
Architecture student from mid Wales is awarded national scholarship
Saturday 30th of July 2016 – An architect student from mid Wales has won a scholarship for her ambitious design for a centre that would remember Welsh emigrants who set sail for Patagonia.
Architecture student, Efa Lois Thomas, from Aberystwyth, beat eight other competitors to win the National Eisteddfod of Wales Architecture Scholarship of £1,500, which is supported by the Design Commission for Wales.
27 Jul 2016
National Eisteddfod of Wales’ Gold Medal for Architecture 2016
National Eisteddfod of Wales’ Gold Medal for Architecture in 2016
Former chicken shed in the running for the National Eisteddfod of Wales’ Gold Medal for Architecture
An abandoned former chicken shed in Monmouth, south Wales, which has been converted into a stylish holiday home, is just one of the buildings shortlisted for this year’s National Eisteddfod of Wales’ Gold Medal for Architecture, supported by the Design Commission for Wales and Royal Society of Architects in Wales.
The Chickenshed, Monmouth:
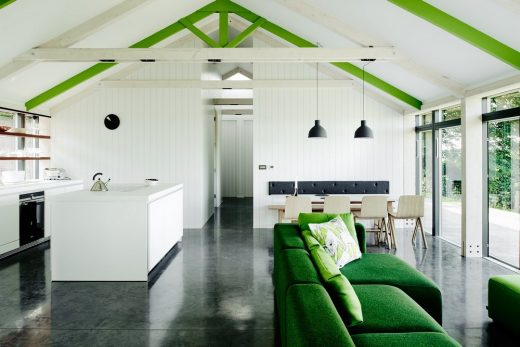
photograph : Michael Sinclair
National Eisteddfod of Wales’ Gold Medal for Architecture 2016 Shortlist
The full shortlist includes:
Burry Port Community Primary School, Carmarthenshire:
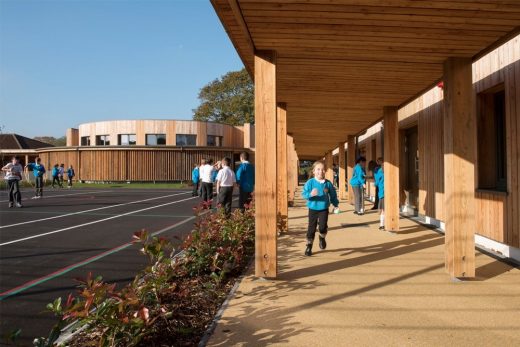
photo : Leigh Simpson
City centre community campus, Cardiff and Vale College, Cardiff:
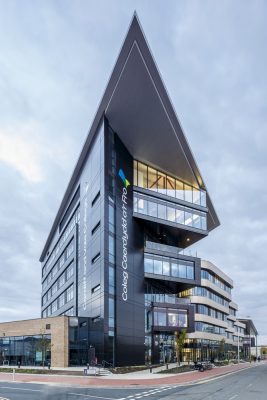
photo from award organisers
Caernarfon Castle Entrance Pavilion, Gwynedd:
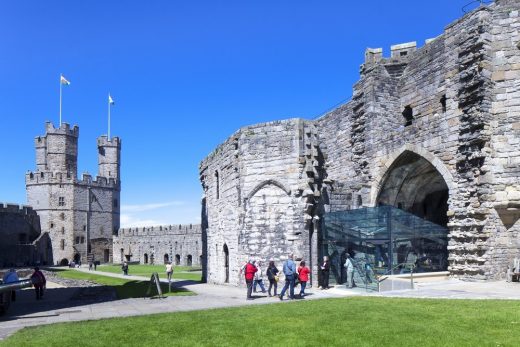
photo : Andy Marshall
Cardigan Castle, Ceredigion:
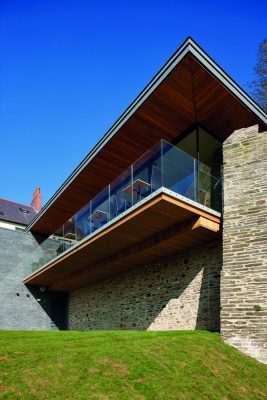
photo : Phil Boorman
Pontio Arts and Innovation Centre, Bangor, north Wales:
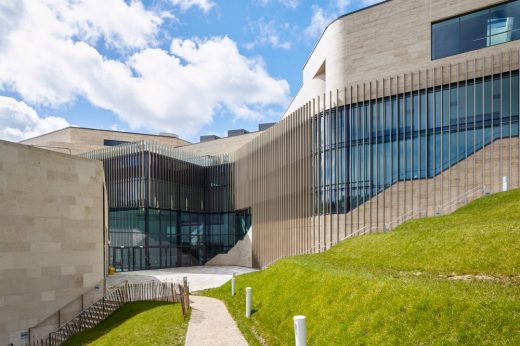
photo from award organisers
Llandegfedd Visitor & Watersports Centre, Pontypool, south Wales:
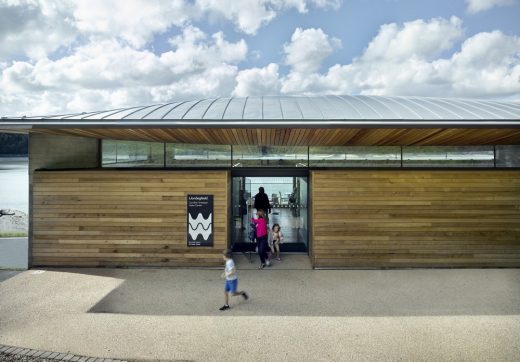
photo : James Morris
The Chickenshed, Monmouth:
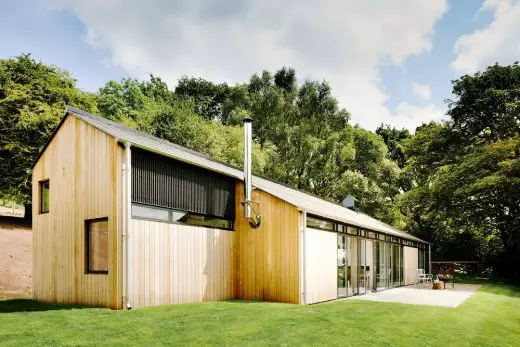
photo : Michael Sinclair
National Eisteddfod of Wales’ Gold Medal for Architecture Shortlist 2016
Bangor University Pontio
2016 Shortlist for the National Eisteddfod of Wales Gold Medal for Architecture images / information from NE
Shortlist for the National Eisteddfod of Wales Gold Medal for Architecture – 2015
Eisteddfod Architecture Pavilion Winner
A Welsh Landscape wins National Eisteddfod Architecture Pavilion competition
Eisteddfod Architecture Pavilion Winner
Location: Wales
Welsh Architecture
Merthyr Learning Quarter, southeast Wales
RMJM architects
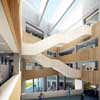
image courtesy of architects
Welsh Further Education College
Planning permission has been granted for the Merthyr Learning Quarter Project (MLQ), which is being designed by RMJM’s London studio.
North Wales Building Photos
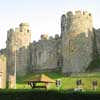
photo © Adrian Welch
North Wales Buildings Photos
Welsh Architecture – Recent Projects
Ty Hedfan, Brecon, south Wales
Featherstone Young
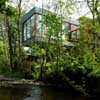
picture © Featherstone Young
Brecon house
University of Wales, Newport – City Campus, Newport, southeast Wales
BDP

photo © Martine Hamilton Knight
Newport City Campus
Bangor University Pontio, northwest Wales
Architect: Grimshaw
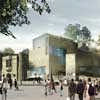
image : Grimshaw
Bangor University Pontio
Newport Station, Newport, southeast Wales
Architects: Grimshaw with Atkins
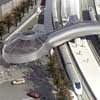
image from architect
Newport Station
Welsh Architecture Competition – Recent Contests
Welsh Building Competition, Glyndwr University, Wrexham, northeast Wales
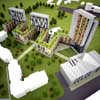
image © 1AX Architetti Associati
Welsh Building Competition
Welsh Housing Competition – RIBA
Welsh Architecture Competition : Lawrenny village, Pembrokeshire
Comments / photos for the National Eisteddfod of Wales’ Gold Medal for Architecture 2017 Shortlist page welcome

