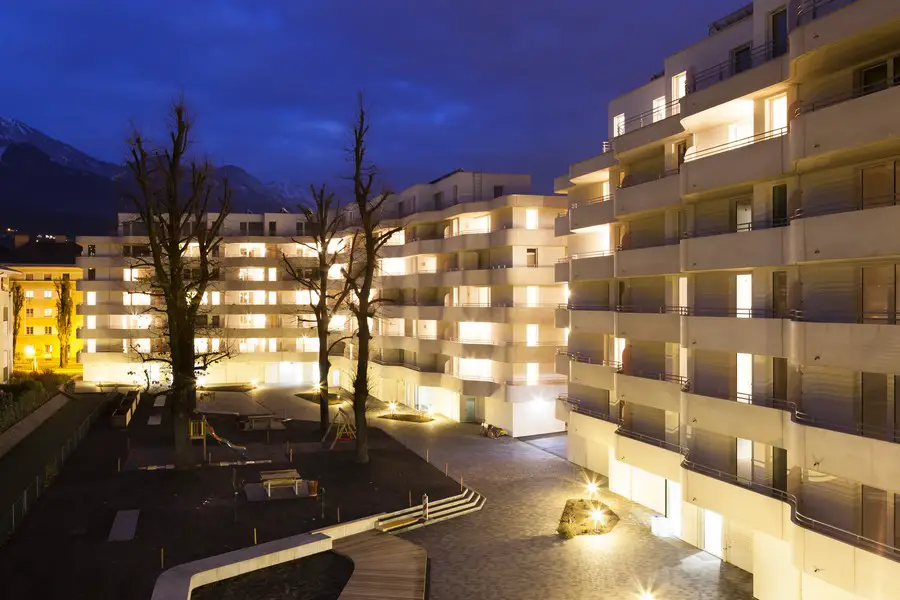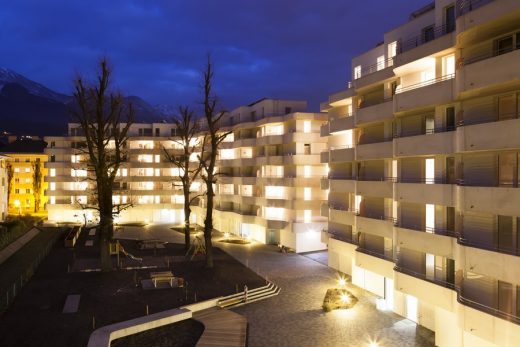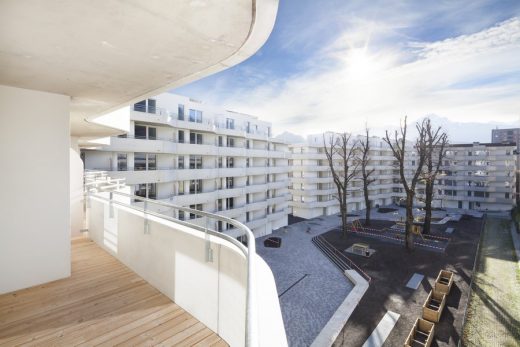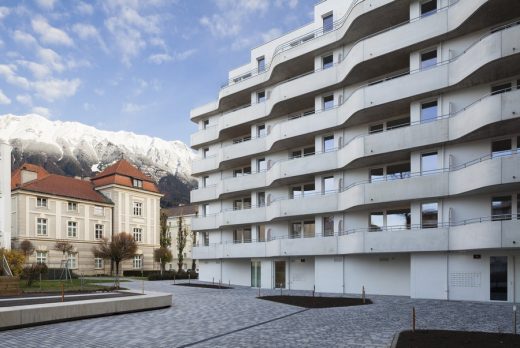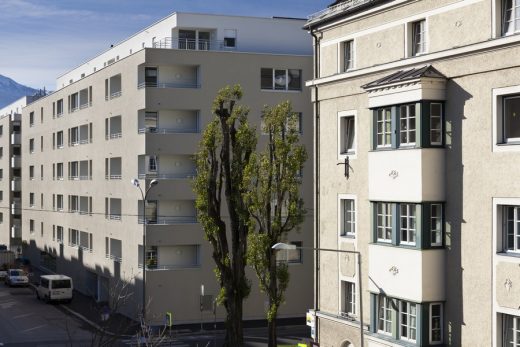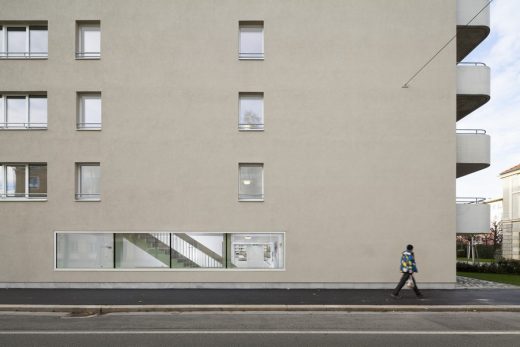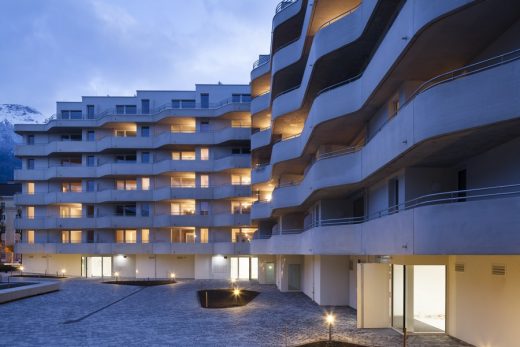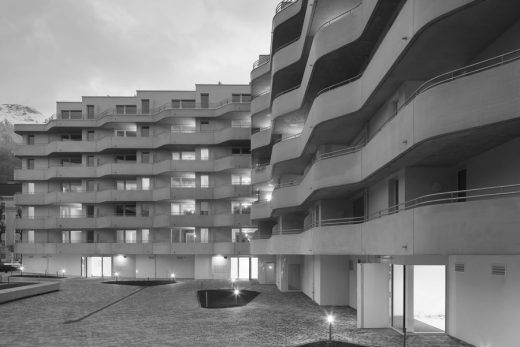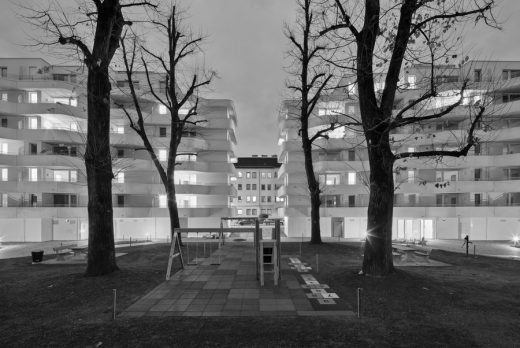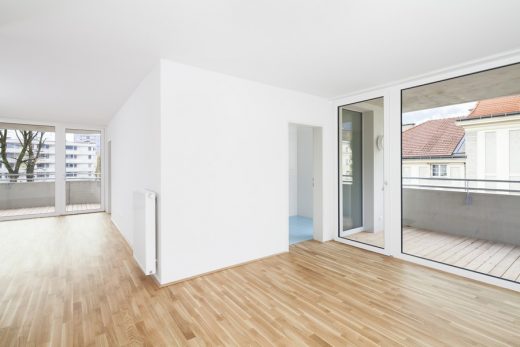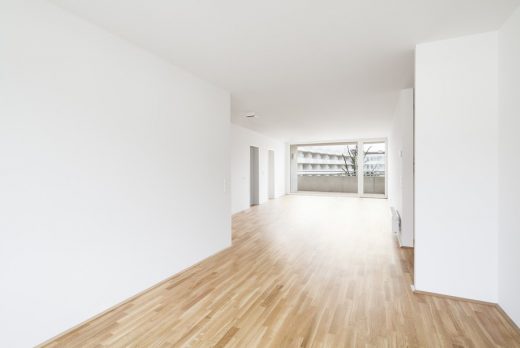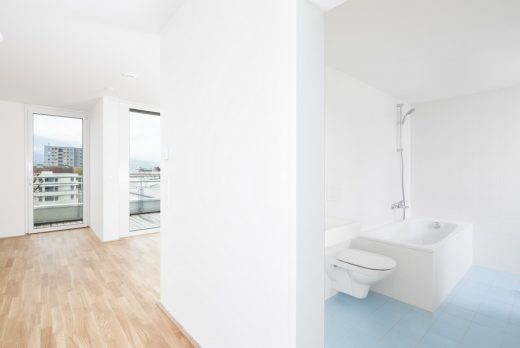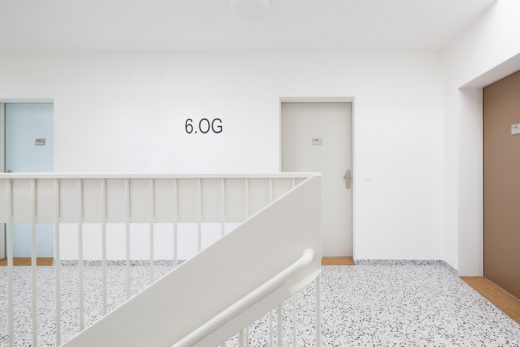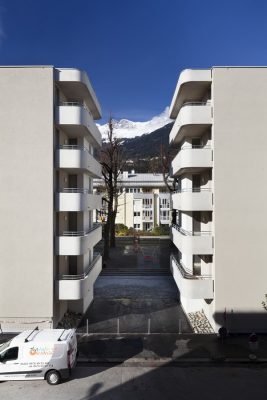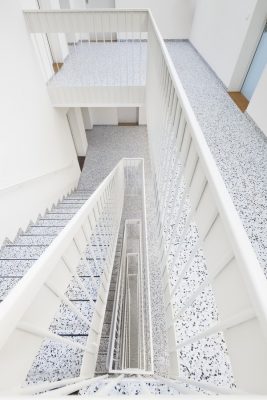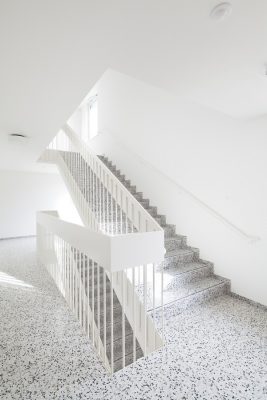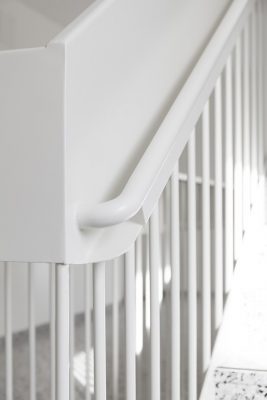Sillblock Housing, Innsbruck Building, Tyrol Homes, Austrian Architecture Design, Architect, Images
Sillblock Housing, Austrian Apartments
Innsbruck Apartment Building, Tyrol, Austria design by Schenker Salvi Weber architects
24 Oct 2016
Sillblock Housing in Innsbruck
Design: Schenker Salvi Weber, architects
Location: Tyrol, Austria
122 subsidised apartments, of which 30 are for people with special needs
In general subsidised housing requires an objective approach with a special focus on social sustainability. These aspects are equally important for efficient planning as for urban and architectural quality.
In completing the Sillblock housing development the architects Schenker Salvi Weber have provided comprehensive proof of their competence in this area – Michael Salvi: “We are interested in urban space and appropriately flexible structures. Our particular competence lies in devising new typologies and implementing these in a communal process.”
Hard shell – soft core: the main focus in the design of Sillblock Housing development is on the clear separation of the street space from the courtyard. On the street front the U-shaped block edge development is deliberately unobtrusively integrated in the surrounding urban space, on the inside it is separated into two tapering parts that define an attractive new courtyard around existing lime trees.
The “two sides” of the residential building are also reflected in the materiality and formal idiom of the respective facades. All the apartments face onto the courtyard and are flanked by a “balcony arena” –depicted by an undulating exposed concrete parapet. The special quality of this housing block lies in the diversity and flexibility of the floor plans.
On a site in the former abattoir district of Innsbruck, the block edge layout of a former housing block from the 1920s was to be retained. With just a few interventions Schenker Salvi Weber have managed to give the essentially difficult orientation of the courtyard, which faces west and north, a new quality.
The – formerly – rigid, U-shaped building is tapered towards the neighbouring buildings and is opened up at the centre. On the green courtyard side a concave building line is created that is broken up even further on the façade by the wavy geometry. The redesigned square with the four lime trees (protected natural monuments) creates a sense of identity and compensates for the shortage of communal spaces.
Analogous to the surroundings, and also as a contrast to the building’s wavy appearance on the courtyard side, on the street side the housing block is deliberatel unobtrusive; the soft curves of the courtyard facades become visible only at the corners, where they are used as a quotation.
For the most part, the circulation is in an intermediate layer along the street facade that visually presents the movement through the building outwards and repeatedly reveals views into the courtyard. At the same time there is a view of the impressive Nordkette range of mountains from the apartments. The implementation of the clear concept made the development plan possible, which was tailored to the site after the competition design.
The main focus in the design of the Sillblock housing development is on the clear separation of the courtyard and the street space. For Schenker Salvi Weber the quality of the living space and the kind of life offered played the main role from the very start. The formal aspirations are reduced and the focus is on contentrelated conceptual values.
Schenker Salvi Weber do not form part of tradition that places architecture before needs, but rather develop their architecture out of and as a response to human needs. The Sillblock housing development clearly reflects this intellectual approach: the building is adapted and subordinate to the surrounding city; the user is the focus.
Materiality, form and colours are used where they can create a sense of identity or express functional demands.
The volume develops from inside outwards. Consequently, the facade is not the first but the last element that illustrates this process. The entire building is developed around the apartments in layers that extend into urban space and, as a whole, becomes a volume with depth and diverse spatial qualities.
The final layer on the courtyard side is the “balcony area” a rhythmically undulating facade of precast concrete elements that seems soft and a little nostalgic. It offers residents a living, accessible outer skin with continuous balconies, and at the same time forms the backdrop for
an attractive square.
Sillblock Housing Tyrol – Building Information
Architects: Schenker Salvi Weber
Client: Innsbrucker Immobilien GmbH
Location: Innsbruck, Tyrol, AT
Gross floor area: 16.000sqm
Building costs: 17.6 million euro
Competition: 2011
Start of construction: 2012
Completion: 2015
Photographs: Christoph Panzer
Sillblock Housing in Innsbruck images / information from Schenker Salvi Weber
Location: Innsbruck. Tyrol, Austria, central Europe
Austrian Buildings
Austria Architect : contact details
ASI Reisen Offices, Natters, Innsbruck
Architects: Snøhetta
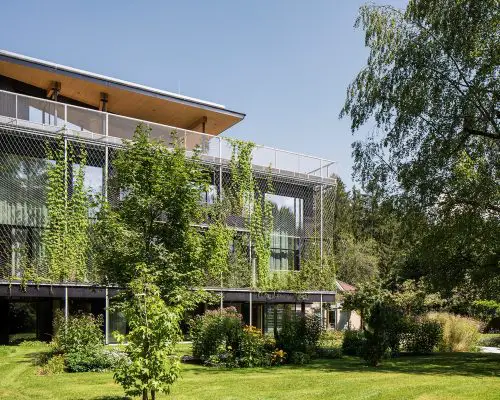
photo : LITE Studio
ASI Reisen Offices
Parish church in Mank, Mank, district of Melk, Lower Austria
Design: X Architekten
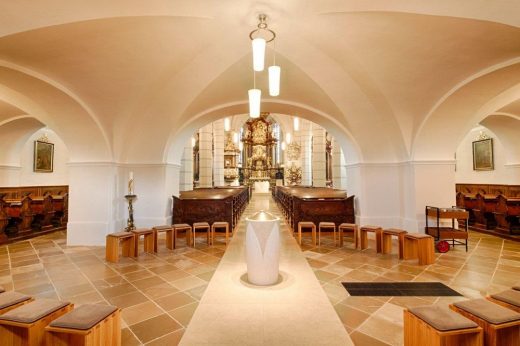
photo : LITE Studio
Parish church in Mank
Kaufhaus Tyrol, Innsbruck
David Chipperfield Architects
Kaufhaus Tyrol
Nordpark Cable Railway Station, Innsbruck
Zaha Hadid Architects
Nordpark Stations Innsbruck
Architecture in Austria
Verkaufs- und Finanzzentrale voest alpine Stahl Gmbh
Dietmar Feichtinger Architectes
Voest Steelworks Linz
Martin Luther Kirche, Hainburg, eastern Austria
COOP HIMMELB(L)AU
Martin Luther Kirche Hainburg
Comments / photos for the Sillblock Housing in Innsbruck in Tyrol design by Schenker Salvi Weber Architects page welcome

