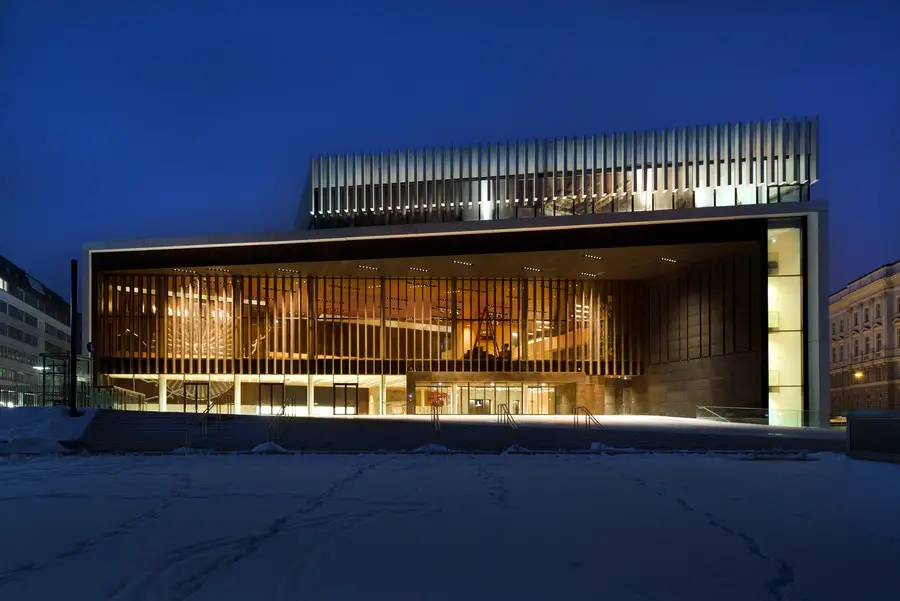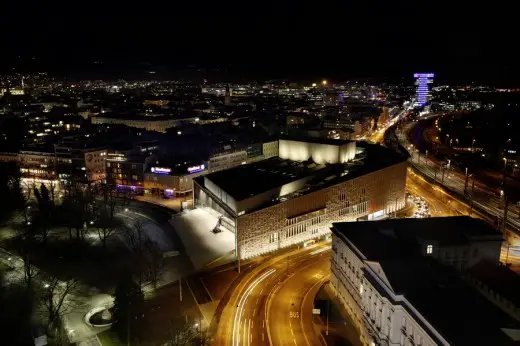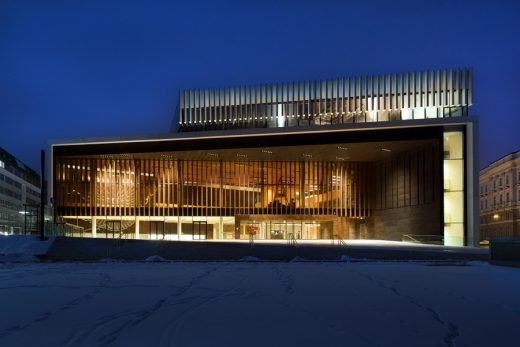Linz Music House, Austrian Arts Building Images, Design, Architecture, Architect
Musiktheater in Linz
New Architecture Development Linz design by Terry Pawson Architects
20 Jun 2014
Musiktheater Linz by Terry Pawson Architects
Location: Linz, Upper Austria
Design: Terry Pawson Architects
This project is an excellent – if rare – example of how an architect can win an open international competition by coming up with a bold brilliant idea that questions and extends the brief.
Attempts had been made on and off over the last century to build the Musiktheater but local politicians, arts directors and architects could not agree how it should be done. It took an outsider with a big urban gesture to unite all behind its eventual realisation.
Terry Pawson’s idea was to move the site to enable the opera House to connect directly to the Volksgarden (Peoples Park) and become cultural focus at the end of the City’s main avenue. This was linked to the idea that the public foyer areas of the building should be open democratic spaces that extend from the park to create a new public ‘living room’ for the City. In order to achieve this, a major duel carriageway was successfully shifted.
The building clearly delivers on the promise of the idea with the appropriately grand yet simple entry facade and portico creating a generous public space both internally and externally at ground level leading seamlessly into the park. The building provides a strong contemporary civic presence in its urban setting creating a clear animated edge to this central city park.
The upper level foyer and roof top restaurant provide spectacular views across the park and to the city centre. These spaces have and clear, well lit circulation routes to the 1000 seater auditorium using quality materials of light stone floors and dark wood vertically screened walls.
The auditorium itself has a suitably rich in tone with its crimson seats and surround of slender timber louvers. The democratic open ethos is carried through to the backstage areas by locating the dressing rooms and practice areas along the northern street facade where views into these areas are possible through a series of light wells.
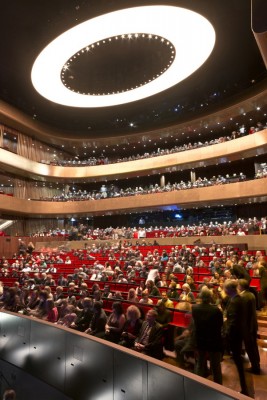
photo : Gustavo Allidi Bernasconi
The client in the person of the artistic director and head of backstage/workshop areas are clearly delighted with the building which they have been occupying for almost a year. Visitors to the building and its performances have far outstripped expectations and the social spaces are apparently lively at evenings and weekends.
The least success aspect of the building is its textured stone and precast concrete vertical columned southern and western elevations – however they are brought to life in the evenings with very successful dramatic up lighting.
Musiktheater in Linz – Building Information
Address of Scheme: Linz, Austria
Architect: Terry Pawson Architects
Client: Musiktheater Linz GmbH
Contractor: Musiktheater Linz GmbH
Structural Engineer: Schimetta Consult, Linz
Services Engineer: Wagner & Partner, Linz
Contract Value: 150000000 euros
Date of completion: April 2013
Gross internal area in sq m: 52420
Musiktheater in Linz images / information received 200614
Location: Linz, Upper Austria, central Europe
New Architecture in Austria
Contemporary Austrian Architecture
Linz Architecture
house e
Design: Caramel Architekten
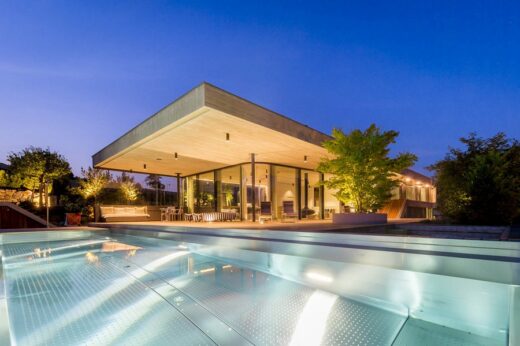
photo : Martin Pröll and Caramel
Verkaufs- und Finanzzentrale voest alpine Stahl Gmbh
Dietmar Feichtinger Architectes
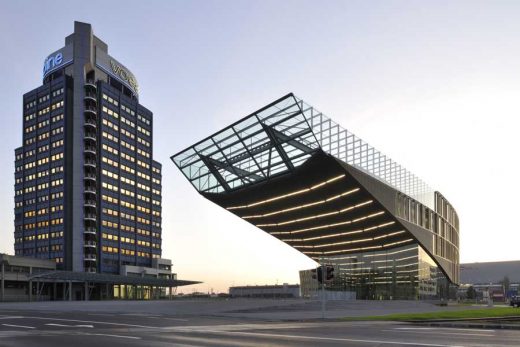
photograph © Josef Pausch
Voest Steelworks Linz
Office for Pastoral Care in Linz
Design: xarchitekten
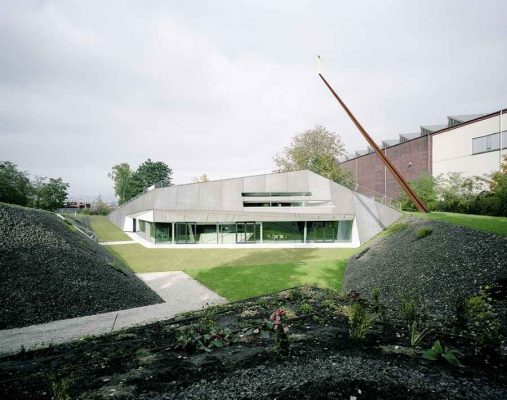
photograph : David Schreyer
OASIS Linz Building
Juwelry Mayrhofer
Design: xarchitekten
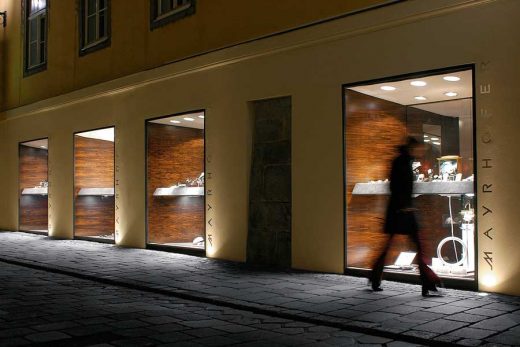
pictures : Max Nirnberger, Lorenz Prommegger
Linz Store
Austrian Architecture – Selection
Contemporary Austrian Buildings
Comments / photos for the Musiktheater in Linz – Upper Austria Arts building design by Terry Pawson Architects page welcome

