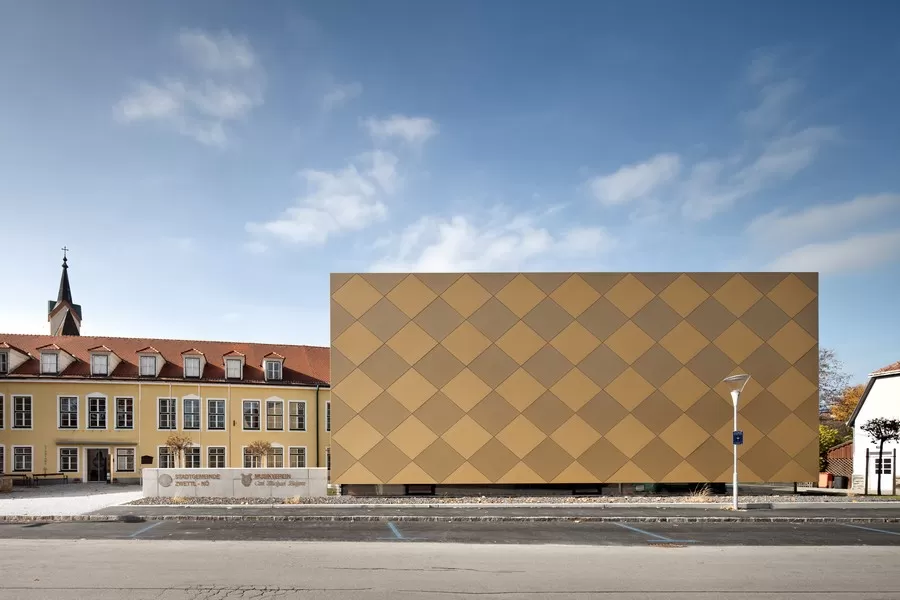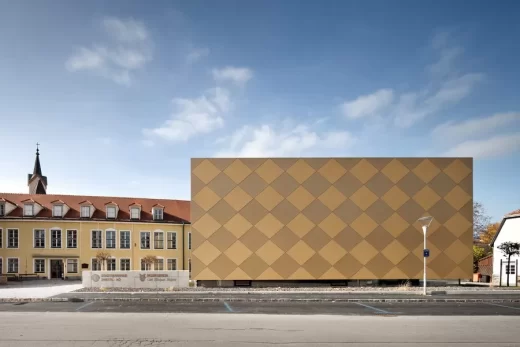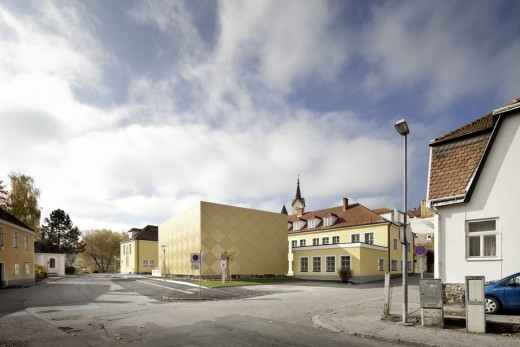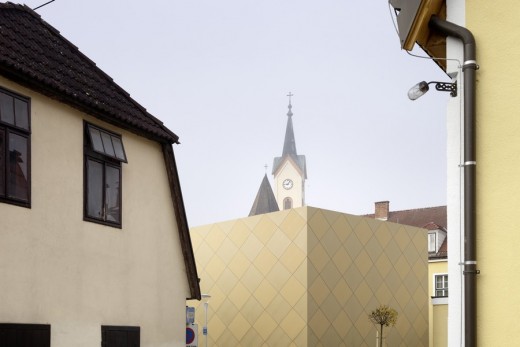Musical Society in Zwettl, Austrian Property Design, Contemporary Austria Building Images
Musical Society in Zwettl
Music Venue Building in Austria design by franz architects
20 Jan 2015
New Business Park Building in Austria
Design: franz
Location: Zwettl, Austria
Goldstück Musikvere
The Musical Society of zwettl was founded in the year 1887. Its hitherto existing rehearsal space in the attic storey of the municipal office did neither answer to the musical society’s supraregional importance, nor to acoustic requirements. Transferring the music society frees space in the existing building for the increasing number of administration tasks.
The new building’s positioning frames the hitherto undefined place and presents an effective enhancement of the municipality’s entrance situation. Moreover, it offers the possibility for concerts of the musical society right next to the reharsal space.
With its contemporary, reduced cubical style the new building forms an intentional counterpoint to the adjacent municipality. For illumination of the ground floor, the structure floats on a circumferential window belt.
The façade design with gold-coloured diamond-shaped aluminium composite panels was derived from brass instruments and the pattern of the musical society’s uniforms by providing a new building for its musical society, the municipality of zwettl signals the society’s importance not only for the town itself, but also beyond.
Musical Society in Zwettl – Building Information
Project name: goldstück, musikverein
Architect: franz
Location/country: zwettl, lower austria, austria
Year of construction: 2013
Musical Society in Zwettl, Austria images / information from franz
Location: Zwettl, Austria, central Europe
Austrian Building Designs
Austrian Architecture Designs – architectural selection below:
Austrian Architecture Design – chronological list
Vienna Architecture Walking Tours by e-architect
Vienna Architecture
Library and seminar centre at BOKU, Gregor-Mendel-Straße 33, 1180 Wien, Austria
Design: SWAP Architekten with DELTA
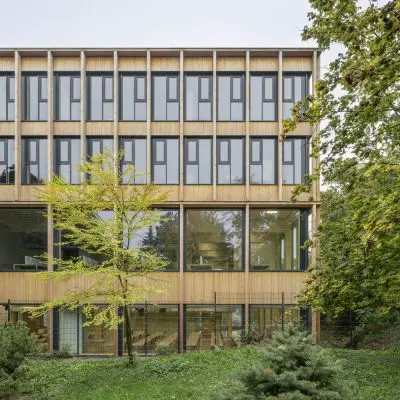
photograph © Hertha Hurnaus
Library and seminar centre at BOKU
Housing project “Der Rosenhügel”, border of Liesing and Hietzing
Design: ARGE Berger+Parkkinen architects with Christoph Lechner & Partner, Vienna
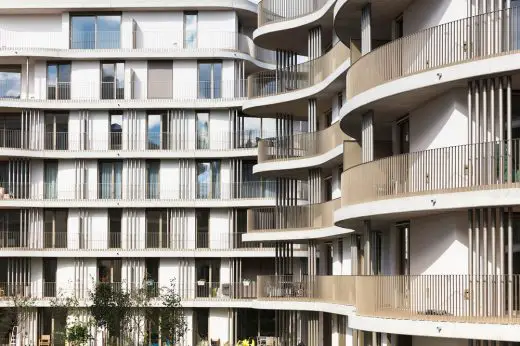
photograph : Daniel Hawelka
Der Rosenhügel Wien
Building with Verandas
Design: Rüdiger Lainer + Partner
Building with Verandas
Intercity Vienna
Design: SADAR+VUGA
Intercity Vienna
Am Krautgarten
Design: Caramel Architekten
Am Krautgarten Vienna
Town Town Office Tower, Vienna, Austria
Design: Coop Himmelb(l)au
Town Town Office Tower
Comments / photos for the Musical Society in Zwettl, Austria design by franz page welcome

