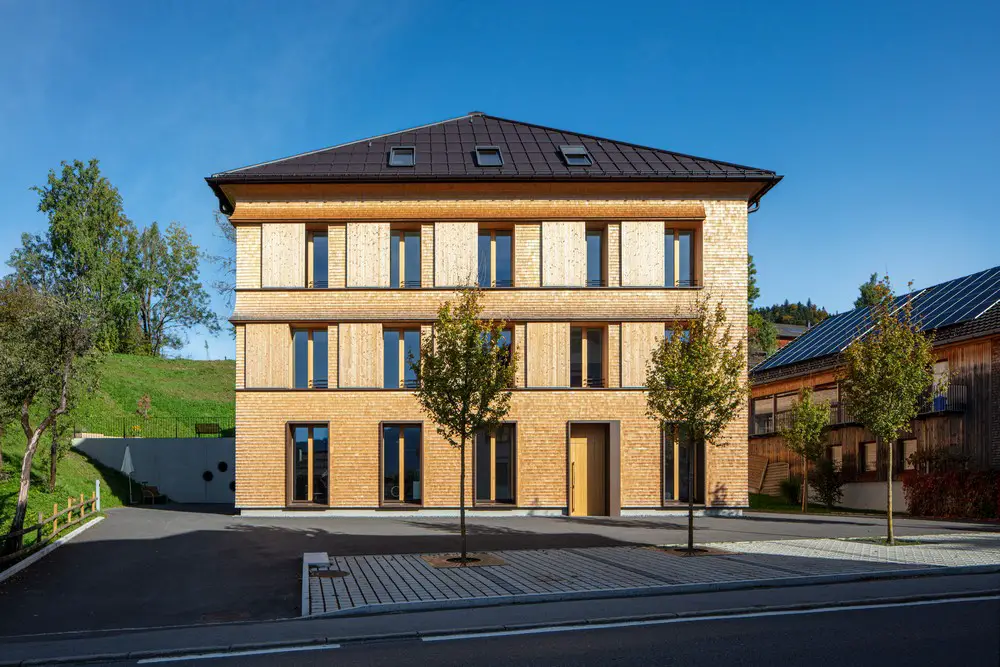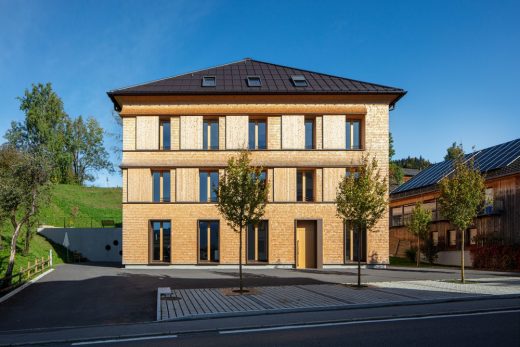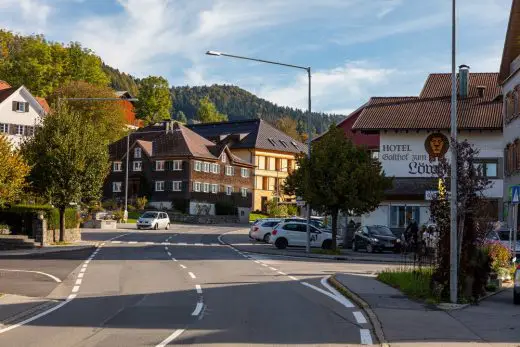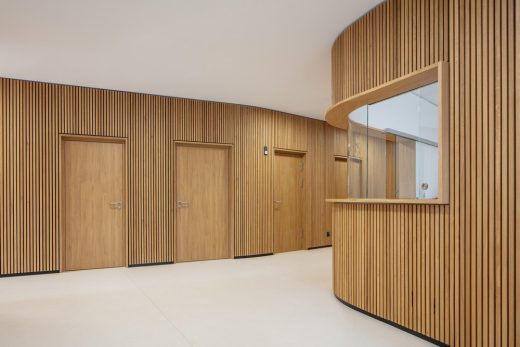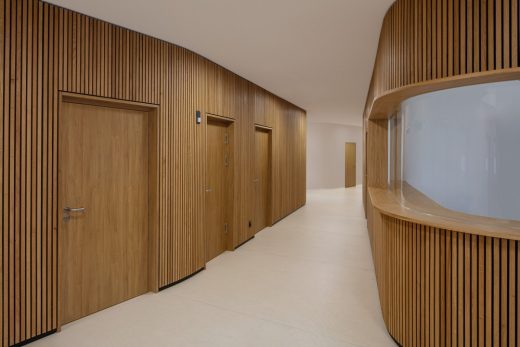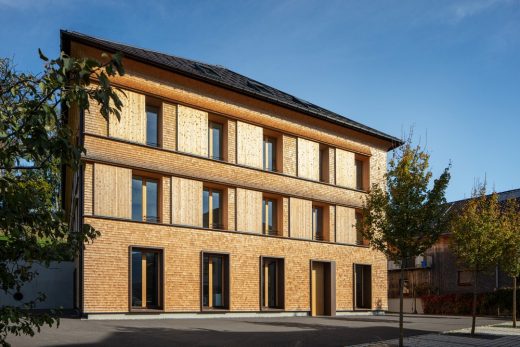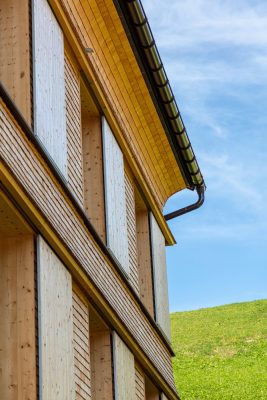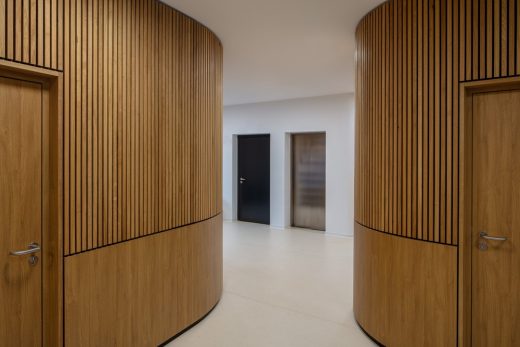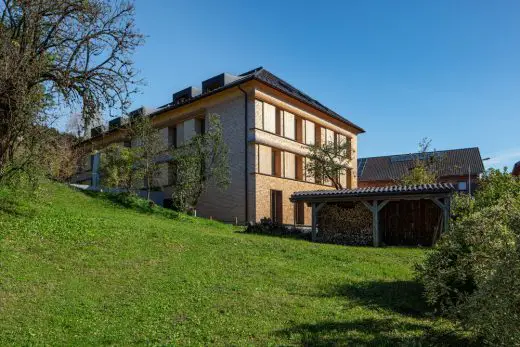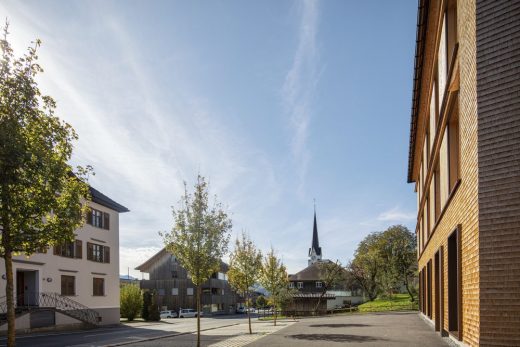Lingenau Treatment Centre, Vorarlberg Property, Health Facility, Austrian Building, Architecture Images
Lingenau Treatment Centre in Vorarlberg
1 Jun 2020
Lingenau Treatment Centre
Architects: Baumschlager Eberle Architekten
Location: Vorarlberg, Austria
The brief for Lingenau Treatment Centre was to plan a treatment centre with apartments in Lingenau. In a rare show of agreement, the triumvirate comprising client, local authority and architects shared a common view of the way forward.
The idea: to create something in keeping with the place and to design a structure that would reflect traditional, local building techniques and their potential for the future. What is particular about the project is that the compact, stand-alone building forms part of a sequence of Baumschlager Eberle Architekten constructions characterised by their lack of traditional heating, cooling or ventilation technology. The project in the Bregenz Forest in Austria’s Vorarlberg was ambitious, but the result was quick to win the approval of its users.
Realisation: The building was carefully crafted to fit to the site. Emerging from the slope, it is set at right angles to the lines of sight. Together with the open forecourt and the terrace to the side this gives the structure a plasticity that shapes the site. The trees that stand in front of the building form a filter, sharpening the contours of the outdoor area that is structured by the depth of the open space and blends into the site thanks to the terrace.
The very urban feel of the outside space contrasts with the clear message communicated by the façade: this is a typical Bregenz Forest building. The use of shingle cladding, a material that conveys the idea of solidity, and the protective exterior cornicing above the shutters are clear references to local building techniques. Not that 2226 Lingenau should be seen as a retro design; in fact, it expresses the perpetuation of local cultural values – precision, durability and the avoidance of superfluity – in building.
Innovation: Closer inspection reveals what is so special about the design. The exterior cornicing divides the façade and accompanies the building’s openings where necessary, the asymmetrical arrangement generating a subtle, horizontal dynamic that continues inside the building. On the two floors that house the treatment centre, the service cores can be expanded and contracted in a manner – quite fittingly – suggestive of a beating heart. In any event, it significantly increases the quality of the patient waiting areas, offering views of the village and surrounding countryside.
The windows that provide these views of the outside world are also special. Set into 50cm-thick brick walls, they feature narrow ventilation panels and it is the combination of high storage-capacity walls, carefully dimensioned room heights and the computer-controlled ventilation system that generate a room climate that ensures comfortable temperatures of between 22 and 26°C with good air quality all year round. Here in Lingenau, this artful synergy of architecture, materials and scientific expertise has brought about the construction of a building whose innovative design und durability would also undoubtedly have pleased previous generations in the Bregenz Forest.
Achieving energy efficiency without high-tech plant Such is the stated aim of Baumschlager Eberle Architekten, designers of distinctive buildings for a range of topographical and cultural contexts. Their buildings provide the desired levels of air quality and comfort without the need for heating, ventilation or cooling technology. And they do it primarily using elementary architectural techniques, including working with proportions, surface-to-volume ratios, window size, materials quality and wall thickness, and the creation of functionally neutral spaces.
The design and energy principles that underlie 2226 reflect the collective knowledge acquired at the firm over 35 years of architectural practice. And the name – 2226 – is no accident: the ambient temperature inside these buildings is a constant 22°C to 26°C all year round.
The only heat sources in the buildings are the people who use and work in them – we all give off an average of 80 watts of heat – and the lighting and other equipment (computers, photocopiers, coffee machines, etc.) they contain.
Temperature stability is achieved thanks to thermal mass and thick exterior walls. Lime-rendered inside and out, they comprise 38cm of load-bearing and 38cm of insulating brickwork with variations depending on geographical location and wall structure. High-ceilinged rooms with French windows play an important role in maintaining air quality, while internally hinged, sensor-controlled ventilation panels in the windows open automatically as soon as the CO2 content or temperature starts to rise. During the heat of summer, the panels open at night and harness natural draughts to reduce the temperature inside. The air conditioning system sensors can also be overridden, enabling the ventilation panels to be operated manually.
But buildings built on the 2226 principle are more than just environmentally sustainable. Users and passers-by alike also appreciate their aesthetics, particularly their spatial qualities and the beauty of the materials used: another guarantee of longevity.
Advantages Architecture can and must play a greater role in reducing energy consumption in the construction industry. The contribution made by Baumschlager Eberle Architekten stems from the fact that a building will generally stand for over 100 years, while conventional building technology has frequently served its time after just 20. The advantages of the 2226 principle are obvious: planning is simpler and building costs lower than for conventional buildings; energy consumption is considerably reduced while high quality standards significantly increase life expectancy and ensure that operating costs remain low over the long-term.
Baumschlager Eberle Architekten use fundamental principles rather than sophisticated technology to address the vital issues of our time and find solutions for the future.
2226 concept uses regional design vocabulary The new Bregenz Forest medical centre on behalf of aks gesundheit GmbH was to focus on Lingenau’s typical features and reflect local building traditions and their future potential. Following the 2226 concept, Baumschlager Eberle Architekten created a compact, stand-alone building without air conditioning but with a Bregenz Forest shingle façade.
Lingenau Treatment Centre in Austria – Building Information
Architects:
Baumschlager Eberle Architekten, Lustenau
Typology: Mixed use
Client: aks gesundheit GmbH
Site Hof: 48, 6951 Lingenau, Austria
Site area: 1,925 sqm
Area of building: 589 sqm
Gross floor area: 2,300 sqm
Completion: 2019
Photography: Eduard Hueber
Lingenau Treatment Centre in Vorarlberg, Austria images / information received 010620
Location: Vorarlberg, Austria
Architecture in Austria
Austrian Architecture Design – chronological list
Vienna Architecture Walking Tours by e-architect
Austrian Architecture

photo : Alexa Rainer
Austria Building Developments
Recent Austrian Architecture Designs
Deluxe Mountain Chalets in Austria
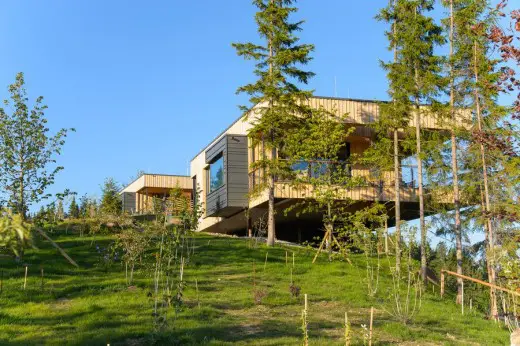
photograph : Andreas Tischler
Sölden Tyrol Ski Resort
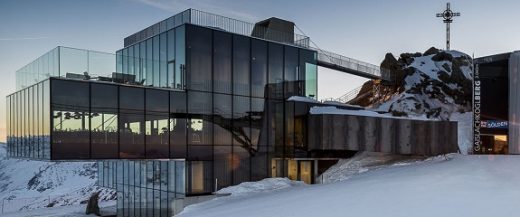
image from architect
Ronald McDonald House in Austria
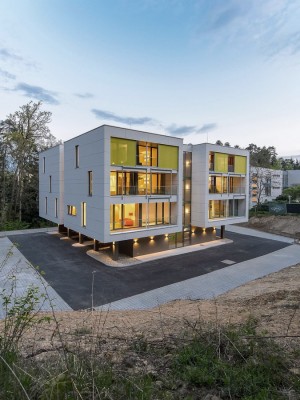
photograph : Courtesy of Viereck Architects
Swarovski Kristallwelten in Wattens
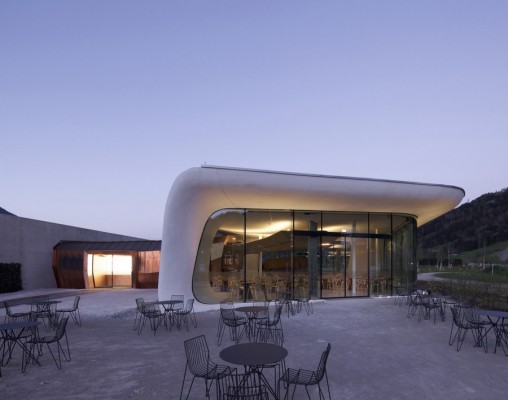
image from architect
Austrian Houses

photo : Marc Lins
Austria Architect : GRID Architects – contact details
Comments / photos for this Lingenau Treatment Centre in Vorarlberg, Austria page welcome
Website:
Vorarlberg

