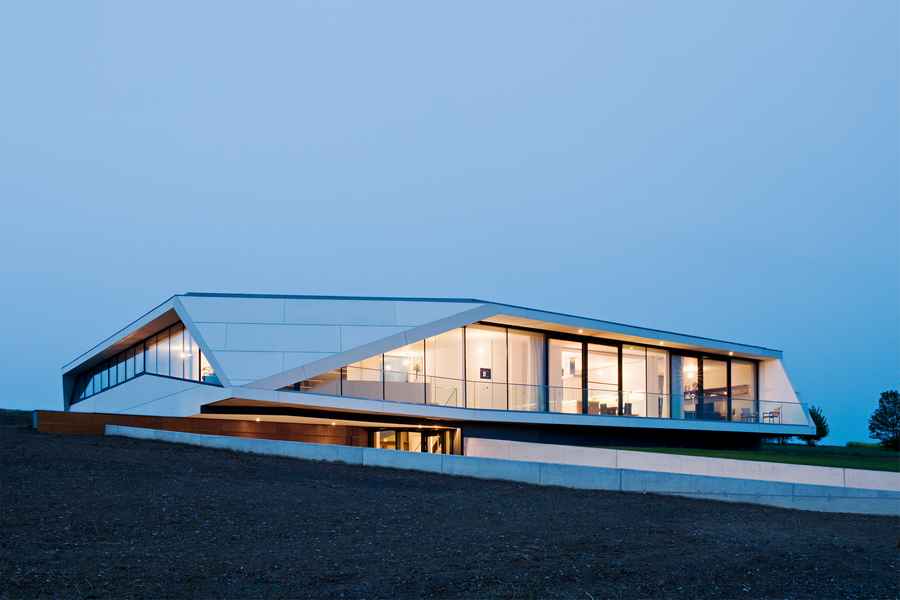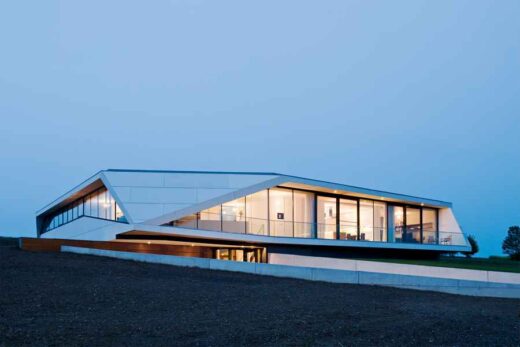House in Burgenland, Austrian Rural Property, Home Photo, Building Project Design
L-House, Austria : Residence in Burgenland
Austrian Residential Development design by Architects Collective
11 Jun 2012
Design: Architects Collective ZT-GmbH
Living surrounded by the brilliance of natural light
Photos by Hertha Hurnaus
L-House in Burgenland
The new home for a young family – L-House – is located on the outskirts of a small settlement in the South of Austria’s Burgenland region and is harmoniously placed into the hilly landscape. The traditional and typical L-shaped floor plan of the region was developed further in an imaginative and thoughtful way advancing modern home, energy and living concepts.
The client wished for a contemporary living experience that is blended into the surrounding landscape. The result is a surprising habitat that reflects the way the family lives incorporating design quality, sustainability and functionality in everyday life. The L-House is an avant-garde architectural gem that merges the needs of it’s residents with the environment.
L-Form
The typical and historical L-shaped building type oft he region provided the impetus for the architects to translate the typology into the 21st century with this distinct landmark structure. Developing the form created a protected courtyard and the separate living and sleeping zones the family asked for. The generous glass areas create plenty of natural light and extend the living space visually into the garden and the hills behind it.
Living Structure
Cantilevering the corner of the L-shape created a covered entrance area that leads into a two-story foyer and a courtyard. The upper level is divided into a bedroom and a living-dining-kitchen zone. Between the two areas is a continuous open space that is flexible and can be altered over the years by the residents. Currently the space is being used as a children’s play and reading area.
Natural Light
The house, with 300 m2 of usable floor area, impresses with its generous views of idyllic rolling hills flooding the interior with natural light. The deliberate and expressive building form establishes a dialogue with its surrounding landscape and feels light and airy. At the same time, the building achieved the very stringent local classification of an ultra-low-energy-house by using triple panel glassing. Additionally, the building’s orientation and its deep overhangs increased the comfort and lowered the energy costs for the inhabitants. Light, design and comfort are the key elements of this bright gem in Southern Burgenland.
Vienna, June 1st 2012
House in Burgenland – Building Information
Architecture: Architects Collective ZT GmbH
Location: Burgenland, Austria
Planning Period: 09/2009 – 01/2010
Construction Period: 10/2010 – 02/2012
Usable floor area: 300 m² (excluding garage and technical rooms)
Gross floor area: 450 m² (including garage and technical rooms)
Building volume: 1,850 m³
Construction: Reinforced concrete / partial steel (canterlever) and wood (canopy)
Energy standard: „Very low-energy-house“ (Niedrigstenergiehaus)
Heating demand: 20 kWh/m2a
Type of heating: Wood pellets central heating station (serving 3 single family houses)
Products & Materials
Facade panels: Rieder FibreC Ferro FE Silver Grey (Fiberglas-Cement-Panels)
Glass Facades: Schüco FW60+ SI (triple-glass)
Window: Uw (window) = 0,80 W/m²K
Roof: Bauder Thermoplan triple-ply EPDM
Pellets heating: Sommerauer & Lindner
Sun screen: Valletta louvers
Sectional door: Belutec
Doors: Dana
Interior floor: Oak oiled
Bathroom floor: Slate
Exterior floor: Limestone
Bathroom ceramics: Laufen
Sanitary fittings: Vola
Lighting fixtures: Erco
About Architects Collective
Architects Collective was founded in 2006 by Andreas Frauscher, Richard Klinger and Kurt Sattler in Vienna, Austria and has since worked internationally on projects in architecture, landscape and urban planning. Designs are created and advanced by a collective idea finding process where creativity and expertise complement each other. Among the completed projects of the office are the Klinikum Klagenfurt hospital complex, which received the Austrian Client Awards in 2011, the ultra-low-energy Leeb Fruit Orchard and the Ozuluama Residence in Mexico City for an artist-writer couple.
House in Burgenland, Austria images / information from Architects Collective ZT-GmbH
Photos: Hertha Hurnaus
Location: Burgenland, Austria, central Europe
Austrian Building Designs
Austrian Architecture Designs – architectural selection below:
Austrian Architecture Design – chronological list
Vienna Architecture Walking Tours by e-architect
Austria Architect : Studio Listings
Contemporary Architecture in Austria
Another property in Southern Burgenland on e-architect:
Summer House in Southern Burgenland
Design: Judith Benzer Architektur
Haus Südburgenland
Austrian Houses
House H – family house, Linz, Upper Austria
Design: Caramel Architekten; interior friedrich stiper
Upper Austrian House
Amalia House, Kirchbach
Design: Grid Architects
Austrian holiday house
My Home is my Patio, Linz, Upper Austria
Design: xarchitekten
Upper Austria Home
Comments / photos for the L-House Austria – Residence in Burgenland design by Architects Collective page welcome

















