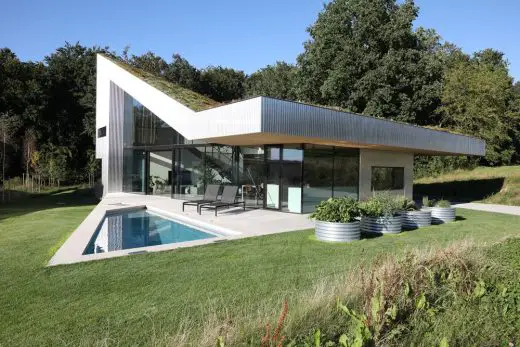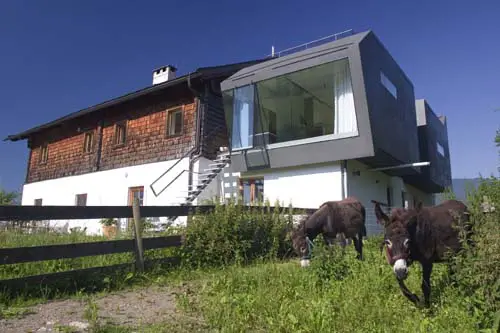Haus Kaps, Saalfelden Home, Austrian House Photos, Building Design Images
House Kaps : Saalfelden Home
Residential Development in Upper Austria design by Caramel Architekten
21 Jul 2009
House Kaps
Extension of a farm house from the 13th century, Saalfelden, Austria
Date built: 2004
Design: Caramel Architekten
Location: Saalfelden am Steinernen Meer, district of Zell am See, state of Salzburg, western Austria
Saalfelden Residence
The oldest parts of this historical, almost storybook farmhouse, which is situated in ramseiden directly above the center of the town of saalfelden in salzburg, date back to the thirteenth century. in 2005 these attractive walls were extended to generate extra living space. Constructed of prefabricated wooden elements, the building volume, which docks onto the northern end, comprises two space pods of equal size separated by an axially aligned space that affords an open view through glazed surfaces on all sides.
The roof of the new extension serves as a terrace for the upper floor. located between the new and old structures, the staircase leads directly to the garden and would serve as a separate access way if the new wing were to function as an autonomous unit. The eastern-facing pod houses the bedroom and bathroom and its floor-to-ceiling window tips outward, whereas to the west, the glazed wall of the living-room pod slants up toward the sky.
The floor plan of the simple, extant building was modified to create two autonomous units with separate entranceways, thus providing distinct living spaces for two families.
House Kaps – Building Information
Summary: house kaps, saalfelden 2004 extension of a farm house from the 13th century
Projektdiscription haus_kaps
Location: Saalfelden
Planning/site management: caramel
Structural engineering: werkraum wien
Start of planning: 2003
Start of construction: 2004
Completion: 2005
Cubage: 190 m3
Property area: 700 m2
Developed area: 67 m2
Usable area: 52 m² + 50 m² terrace
Building volume: 130 m3
Construction: prefabricated wooden structure
Exterior shell: polyurea coating sprayed on manneras the final building layer
Haus Kaps images / information from Caramel Architekten
Location: Saalfelden, Austria, central Europe
Austrian Building Designs
Austrian Architecture Designs – architectural selection below:
Austrian Architecture Design – chronological list
Vienna Architecture Walking Tours by e-architect
Austria Architect : Studio Listings
Austrian House Designs
Austrian Residential Architecture – selection:
House Mesh, Hagenberg near Linz
Design: Caramel architekten

photos by Paul Eis and Kerstin O.
House Mesh near Linz
Villa S, Upper Austria
Design: TWO IN A BOX Architects

photo : Simon Bauer
Villa S
Villa Upper Austria
Design: TWO IN A BOX

photo from architects
Villa Upper Austria
Austria Architect : contact details
Comments / photos for the Haus Kaps Austria Architecture design by Caramel Architekten page welcome





