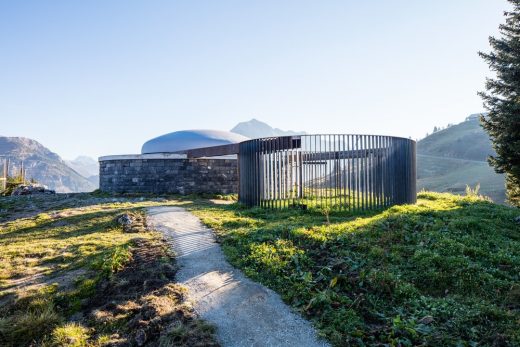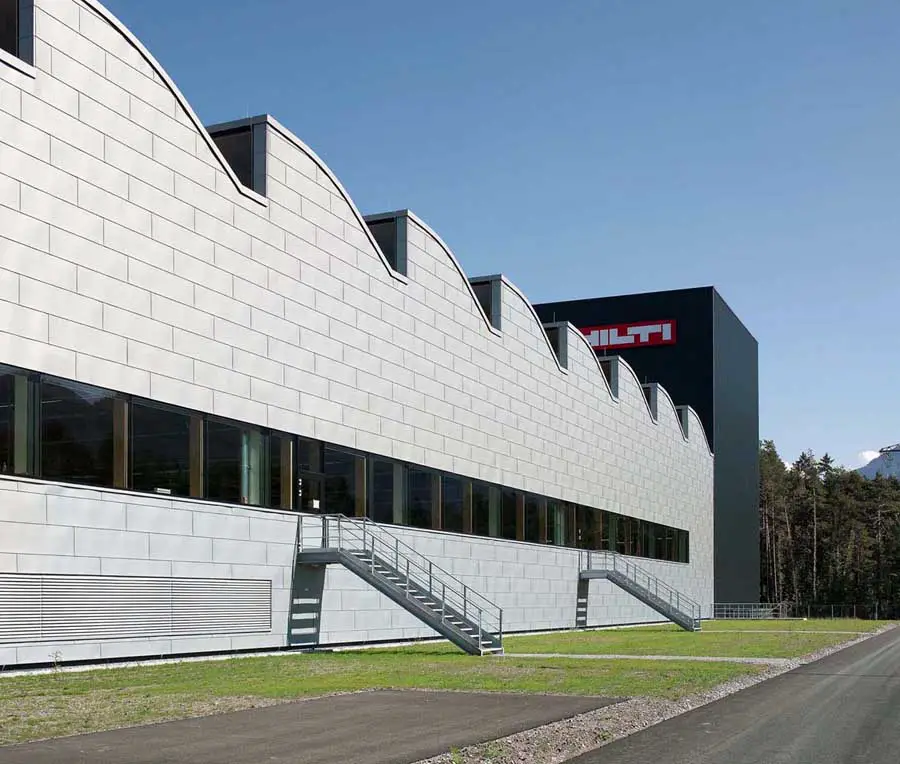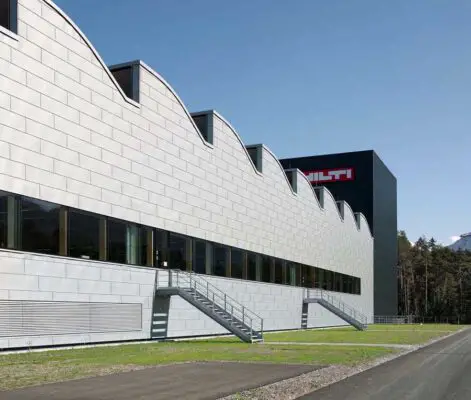Hilti Building Austria, Vorarlberg Project Photo, Design News, Thüringen Property Images
Hilti Plant Thüringen
Vorarlberg Architecture, Austria, Europe design by ATP Architects and Engineers Innsbruck
4 Dec 2009
Hilti Building in Vorarlberg
Location: Thüringen, Bludenz, Vorarlberg, Austria
Architecture and Integrated design: ATP Architects and Engineers, Innsbruck
Energy Globe Award Vorarlberg/Recognition and
European Architecture Prize 2009 Energy + Architecture/Honourable Mention
for the production and logistics building for Hilti
Hilti Thüringen
Client: Hilti AG
Award / Architectural Concept
Innsbruck, Thüringen/Vorarlberg, October 2009 – The design by ATP Architects and Engineers for a production and logistics building for Hilti has proven to be a great success. Alongside the recognition given to the project under the auspices of the Energy Globe Award Vorarlberg it has now been warmly praised in the context of the European Architecture Prize 2009 Energy + Architecture – which means that the building has now received two awards in the field of sustainable building in the short time since its opening in october 2009.
As regional partner of the Energy Globe Awards the Energy Institute Vorarlberg selected the winners from the projects submitted in the state. ATP Architects and Engineers received an honourable mention in the category energy effi ciency and sustainability for “best productions conditions for high-value products” for the Hilti Production and Logistics Building.
The European Architecture Prize 2009 Energy + Architecture is awarded to buildings which score highly in the areas of energy effi ciency and design excellence. The award is organised by the Central Association of Sanitary, Heating and Air Conditioning Engineers and the German Association of Architects (BDA). The prize-winning buildings are to be presented in an exhibition at the German Architecture Centre (DAZ). The award ceremony took place at the German Architecture Centre in Berlin at 11:00 on 20.11.2009.
Integrated Design and Sustainability: ATP has been very interested in the sustainability of industrial buildings for many years and – as a founding member of both the DGNB and ÖGNI – the company is intensively occupied with the subject. The research subsidiary ATP sustain has – among other things – the responsibility of implementing innovative know-how from this area into the ATP integrated design process. The “Production and Logistics Building for Hilti” project has been chosen for pilot certifi cation in line with the DGNB guidelines covering industrial and production buildings.
In the words of Robert Kelca, Managing Director of ATP Innsbruck, “our approach is to create an interdisciplinary team of architects and engineers for each project which will allow the issue of sustainability to be addressed from the very beginning of the design process. Sustainable design is hard to imagine without the accompanying integrated design process. These awards show that we are on the right track”.
Concept / Architecture
The enlargement of the Hilti plant in Thüringen, a production facility for components for high quality drilling and fixing equipment was completed in summer 2009. With around 18,000 square metres of floor space, the new building contains production and logistics areas and a fully automated palette and container store as well as peripherally organised support areas and offices.
Right at the start of design work Hilti made clear its requirement that the building had to be built in line with the requirements for sustainable buildings as set out in the company’s internal guidelines for new and refurbished buildings. “Together with Hilti a catalogue of requirements was drawn up”, explained ATP project leader and architect Matthias Wehrle. “We wanted to limit our impact on both the environment and our neighbours. Hence we chose only building materials which could clearly demonstrate their recyclability.”
In addition to this, the use of fossil and electrical energy was minimised and the replacement of these with renewable energy promoted. The key was to minimise reliance on any form of additional energy for heating and cooling. “A basic principle of the design is the secondary use of energy already required for the production process”, explained Wehrle. “In winter, heat is generated from both extract air from the production process and an airborne/geothermal heat exchanger and in summer groundwater is used for cooling”.
The result is an annual reduction in CO2 emissions of around 213,000 kg and annual energy savings in the region of 350,000 kWh. As a result of the extreme suitability of concrete as a thermally active building element conventional energy generating systems are simply not required in the assembly and production areas. The social sustainability of the project is seen in the creation of both internal and external communal spaces. Light surfaces, optimum daylight and an extremely comfortable internal environment create a very pleasant working environment.
Hilti Building – Building Information
Client: Hilti AG
Address: Werkstrasse 16, A-6712 Thüringen
Architecture and Integrated Design: ATP Architects and Engineers, Innsbruck, Heiliggeiststr. 16, A-6010 Innsbruck
Construction start: Apr 2008
Completion: Jun 2009
Opening: 27 Oct 2009
Gross Built Volume: 182,000m3
Gross Built Area: 18,600m2
ATP Project Team:
Process-leading Architect: Matthias Wehrle
Architecture: Bernd Eck, Hermann Etzelstorfer, Viktoria Rofner, Caroline Steixner
Structural Engineering: Martin Abentung, Telat Demir, Alois Salzburger
Mechanical Engineering: Johann Knoll, Doris Nötzoldt, Andreas Riedmann
Electrical Engineering: Wolfgang Göbl, Christian Auer, Michael Schwab
Tender Process and Documentation: Hannes Fritsche, Christian Küffler
Site Supervision: Peter Klein, Eric Brandner, Christian Schwarz
Hilti plant building images / information from ATP Architects and Engineers
Hilti Building Thüringen design : ATP Architects and Engineers
Location: Bludenz, Vorarlberg, Austria, central Europe
Austrian Building Designs
Austrian Architecture Designs – architectural selection below:
Austrian Architecture Design – chronological list
Vienna Architecture Walking Tours by e-architect
Austria Architect : Studio Listings
Another Austrian building by ATP Architects and Engineers:
University of Innsbruck, Faculties of Architecture & Civil Engineering, Austria
2009
University of Innsbruck Building
Austrian Architecture – selection:
Skyspace, Arlberg Region
Architects: Baumschlager Eberle Architekten

photograph © Florian Holzherr
Skyspace Arlberg Region
Sofitel Vienna Stephansdom
Design: Ateliers Jean Nouvel
Sofitel Vienna Stephansdom
Town Town Office Tower, Vienna
Design: COOP HIMMELB(L)AU
Town Town Tower
Comments / photos for the Hilti Building Thüringen Architecture design by ATP Architects and Engineers Innsbruck page welcome













