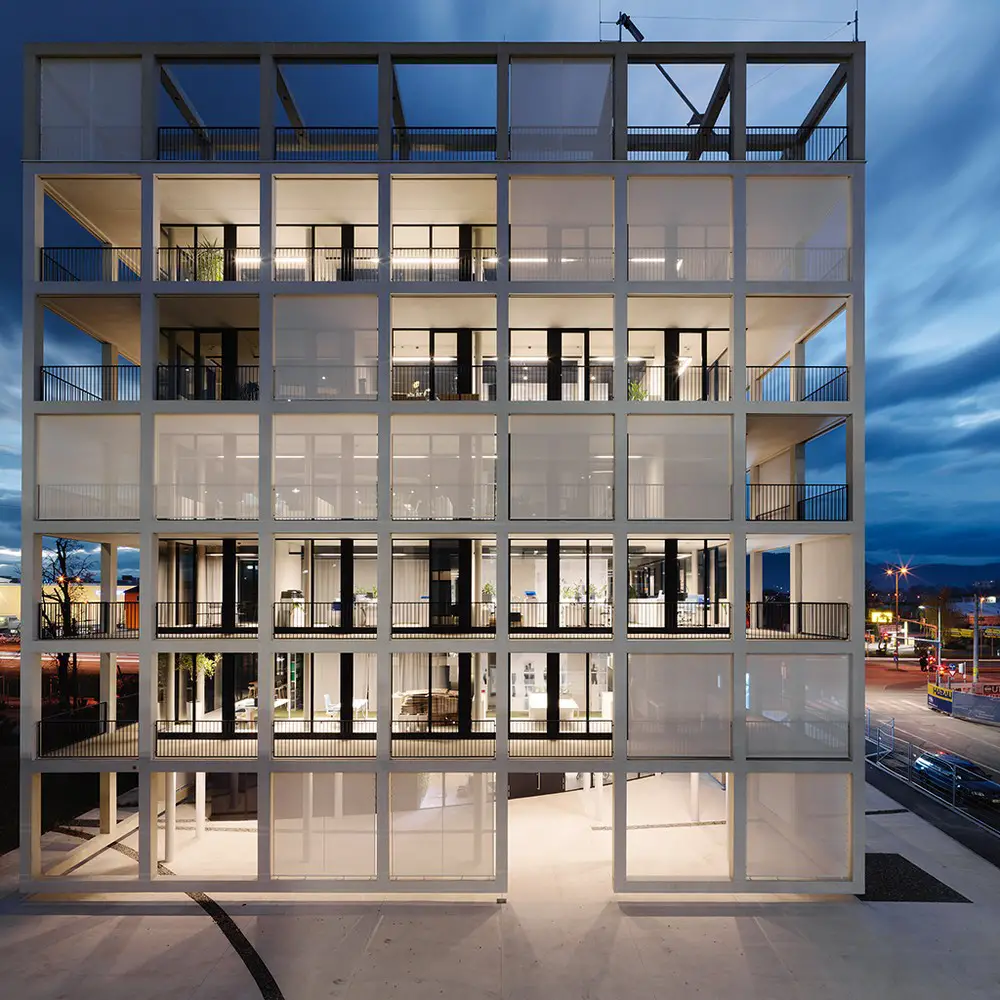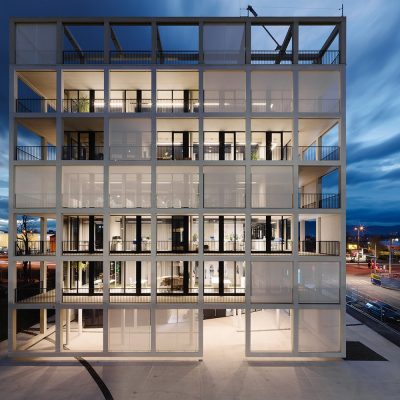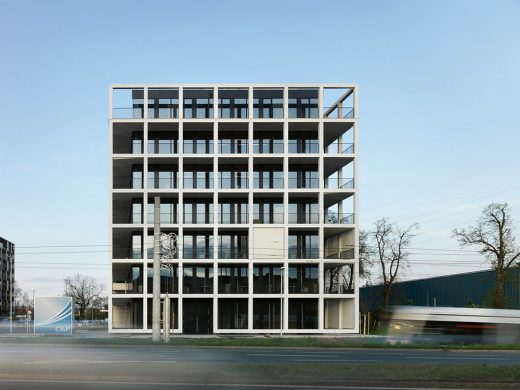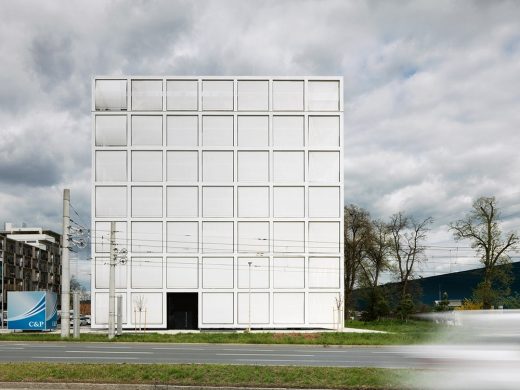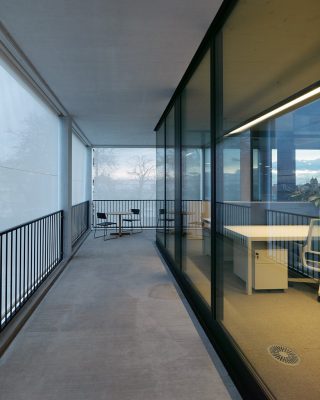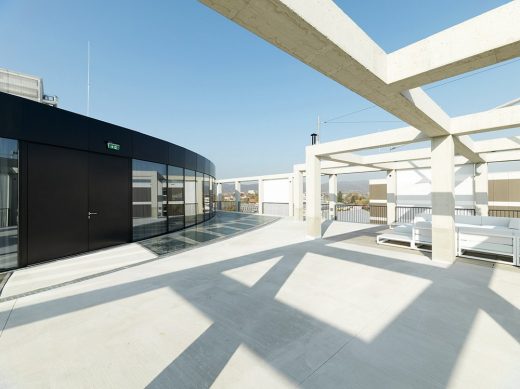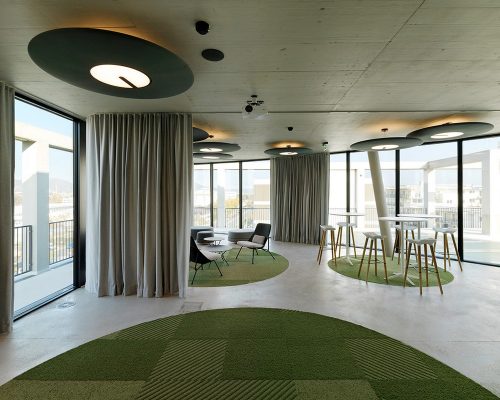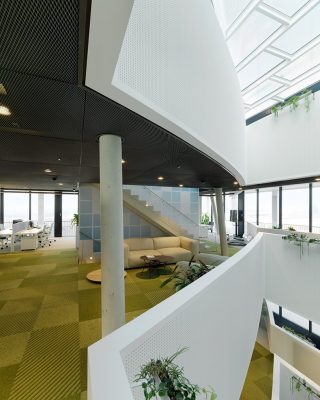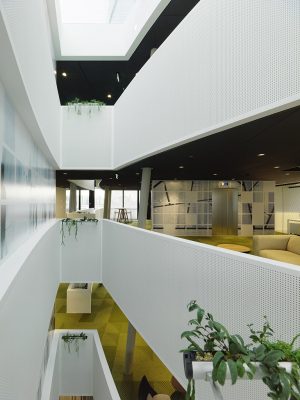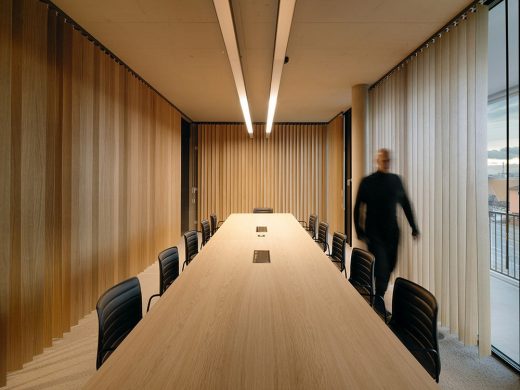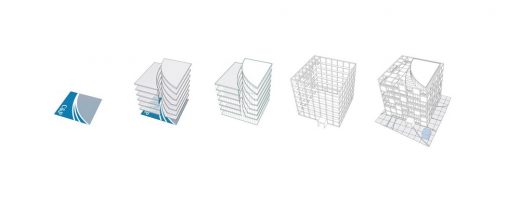C&P Corporate Headquarters, Graz Building, Austria Real Estate Company HQ
C&P Corporate Headquarters, Graz
Real Estate Consultant: New Office Architecture in Austria – design by INNOCAD Architecture
29 Nov 2018
C&P Corporate Headquarters, Graz a Winner at World Architecture Festival Awards 2018
HQ Building by INNOCAD Architecture is a Day One Winner at these International Architectural Awards
INNOCAD Architecture triumphed in the ‘Office – Completed Buildings’ category with their C&P Corporate Headquarters project in Graz, Austria.
Judges were impressed by the intricate and adaptive design of the real estate developer’s new landmark headquarters, and also praised the building’s open floorplates and smart common areas.
World Architecture Festival Awards 2018
10 Jul 2018
C&P Corporate Headquarters Graz Building
Architects: INNOCAD Architecture
Location: Brauquartier, Graz, Austria
C&P Corporate Headquarters, Graz, Austria Shortlisted at World Architecture Festival 2018 Awards
A real estate company’s corporate headquarters, located at the city’s highest traffic entrance, brings clarity and conciseness to an industrial transition area as a new landmark in this emerging district.
Photos: Paul Ott
The projects main ambition was to create an authentic example of “Build Identity” within the context of a seven story building, incorporating the client’s logo icon throughout the building elevation.
The project name, CUBEND, translates firm values by unifying the words “cube” relating to wholeness and persistence, plus “bend” standing for movement and dynamics.
Organized as a cube, divided by a curved atrium across all floors, the building consists of a glass dominated core within a floating concrete structure.
The multilayered facade contains three functional and structural elements.
The white concrete outer grid integrates an automatic sun shading system that adjusts with building usage, time, seasons and surroundings.
The facade’s second part, a porch-like area, serves people as a transition space between in and outdoors.
A third, transparent layer allows natural light access to fragmented office space formations around an elongated atrium.
The interior responds to the “New Work” concept and biophilic aspects, with communal zones, working, and retreat areas organized around the void connecting vertically all floors.
This energy efficient, activity based, and identity-enhancing building reveals visibly on its surface the interaction between people, space, and technology.
Photographer: Paul Ott
C&P Corporate Headquarters, Graz images / information received from INNOCAD Architecture 10 July 2018
Address: C & P Immobilien AG, Brauquartier 2, 8055 Graz, Austria
Phone: +43 50 316 100
Location: Brauquartier 2, 8055 Graz, Austria
Architecture in Austria
Austrian Architecture Design – chronological list
Vienna Architecture Walking Tours by e-architect
Austria Building Developments
Recent Austrian Architecture Designs
Deluxe Mountain Chalets in Austria
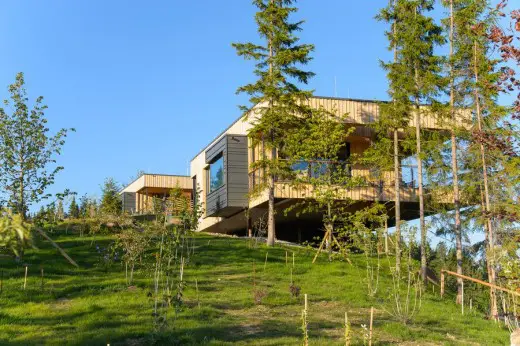
photograph : Andreas Tischler
Sölden Tyrol Ski Resort
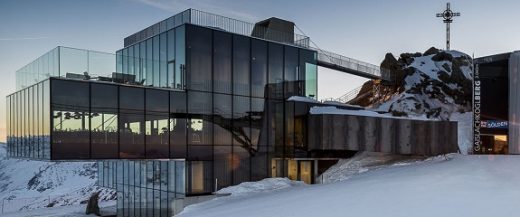
image from architect
Ronald McDonald House in Austria
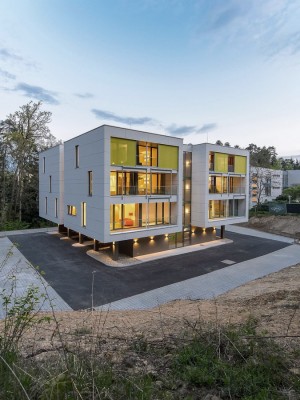
photograph : Courtesy of Viereck Architects
Swarovski Kristallwelten in Wattens
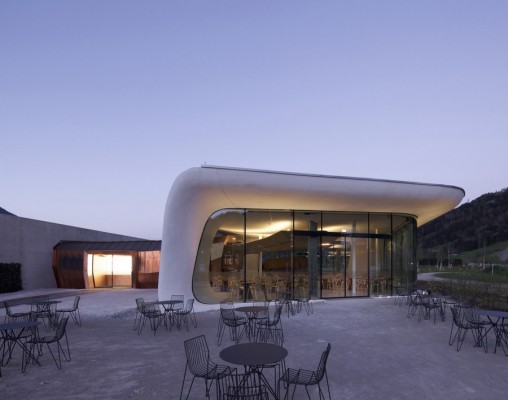
image from architect
Austria Architect – contact details
Website: C&P Corporate Headquarters, Graz, Austria by INNOCAD Architektur
Comments / photos for this C&P Corporate Headquarters, Graz Building page welcome
Website: INNOCAD Architecture

