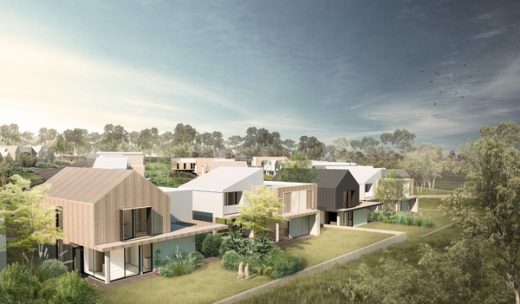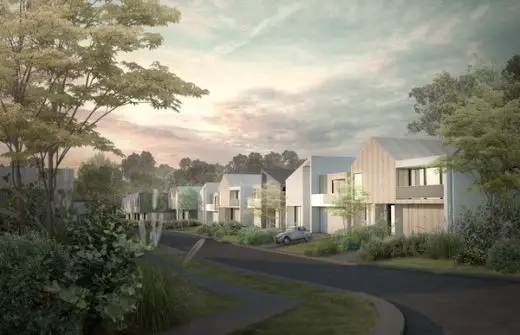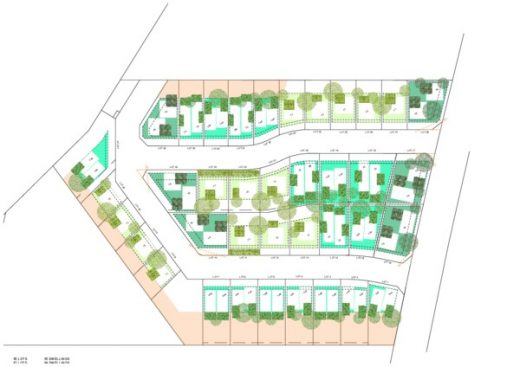Warnervale New Village, Wyong Shire Architecture, Australian Masterplan, NSW New Town Design, Images
Warnervale New Village in Wyong Shire
Australian Masterplan Homes, New South Wales Homes design by Nobbs Radford Architects
22 Aug 2018
Warnervale New Village
Design: Nobbs Radford Architects
Location: Warnervale, New South Wales, Australia.
Warnervale New Village
Nobbs Radford Architects have been engaged to design a complete village under the SEPP Exempt and Complying Codes with a mix of individual house and low rise medium density housing, possibly the first complete community to be approved entirely under the Codes.
The State Government has predicted that by 2031 the Central Coast will have an additional 100,000 residents. Within this strategy the Warnervale Town Centre (WTC) has been identified as a future centre within Wyong Shire that will help manage this growth in population, employment requirements and retail demand.
The site is currently an underdeveloped area of Warnervale. It is in close proximity to the development of Warnervale Town Centre (WTC) to the north. This precinct will become a vibrant area with new commercial, entertainment and recreational facilities. The site is well placed to benefit from the WTC vision.
Nobbs Radford Architects have been engaged to design a new village of 61 dwellings over 38 separate lots. The village will be a mix of freestanding single dwellings, attached dual occupancy and detached dual occupancy. All applications are being made under the SEPP Exempt and Complying Codes including Part 3 Housing Code and Part 3B Low Rise Medium Density Housing Code. The village is currently in planning stages with 38 Complying Development Certificate applications for the entire village soon to be lodged.
“It may well be the first complete village in NSW to be approved under Complying Development, it’s really exciting to test out the Housing and Medium Density codes within a single cohesive development. The SEPP codes have allowed us to integrate a medium density housing solution within a market currently dominated by single dwellings. Of those dwellings there is a dominance of project homes, and this will introduce architectural design to the mix .” Alison Nobbs
All 61 homes are to be constructed utilising Cross Laminated Timber (CLT). The advantages of this are:
efficient construction, in this case walls floors and roofs and can be prefabricated with duplication of types increasing the production
Superior thermal and structural efficiencies;
excellent energy, acoustic and fire ratings;
Inherent timber aesthetics to be expressed internally .
Warnervale New Village, Wyong Shire – Building Information
Location: Warnervale Wyong Shire, NSW, Australia
Greenfield subdivision into 38 lots
Brief: Develop a new community showcasing affordable contemporary housing with a mix of typologies.
The architectural solution should complement CLT construction techniques and stand out as a point of difference.
Result
15 of 4 bed freestanding dwellings
46 of dual occupancies with a mix of attached and detached.
Warnervale New Village in NSW images / information received 220818
Location: Warnervale Wyong Shire, NSW, Australia
Architecture in Australia
Contemporary Architecture in Australia
Australia Architecture Designs – chronological list
Australian Architect Offices : Studio Listings
Wave Rider House : Bondi Beach
Klein Bottle House nr Melbourne
Comments for the Warnervale New Village in NSW – New South Wales Homes design by Nobbs Radford Architects page welcome
Website: Nobbs Radford Architects




