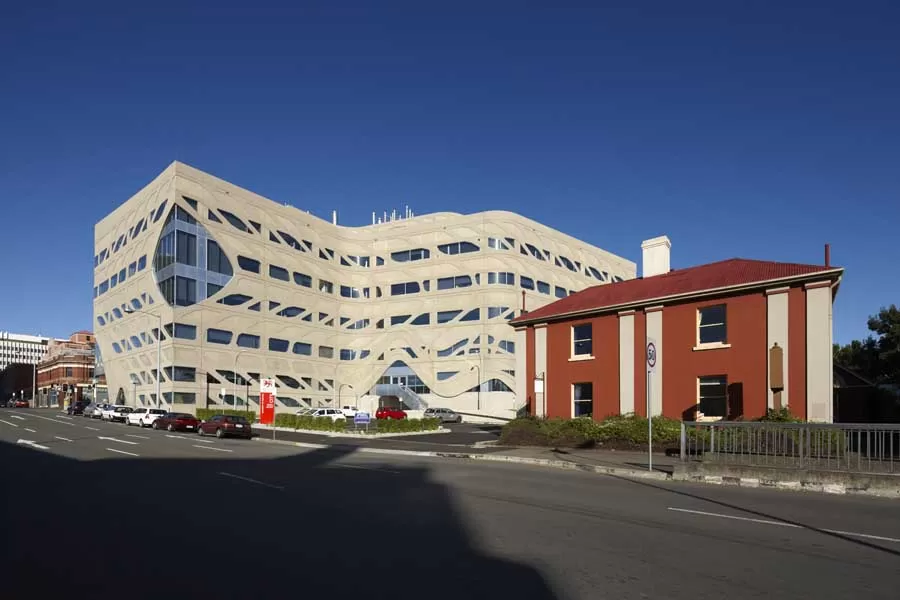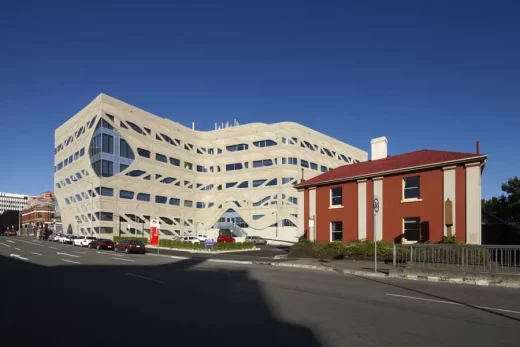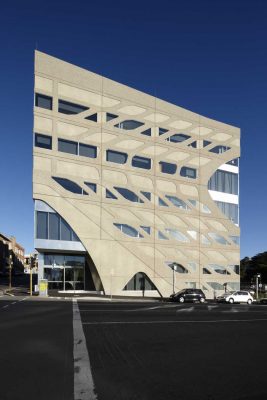UTAS Medical Science 1, Hobart Building Project Photo, News, Design Image
UTAS Medical Science 1, Hobart, Australia
University of Tasmania Medical Science Development design by Lyons / JAWS
9 Aug 2010
Location: Hobart, Tasmania, Australia
Architects: Lyons, Melbourne, Australia with JAWS – Design Architect, Australia
UTAS Medical Science 1 in Hobart
University of Tasmania Medical Science Building
The University of Tasmania’s School of Medicine and the Menzies Research Institute bring together, in Medical Science 1, the aspiration to deliver leading edge world-class laboratories, clinical research and medical training facilities.
Initially called the ‘Co-location project’, the conceptual basis for the project was to create a synergistic environment for these once separated facets of the University. At the core of the concept is the creation of a ‘new culture’, reinforced in the building’s image and its social and functional planning.
As a singular university building in the public realm of the city, it invites the participation of the street: through its corner entry; large transparent windows and the interstitial atrium space between MS1 And the adjacent Heritage Georgian building ‘Hollydene House’.
On one face the building emphatically marks the city corner at Liverpool and Campbell Streets, whilst, on the opposite side, creating a dialogue with the landscape of the Domain Park and the vehicular movement of the Brooker Highway.
The building’s expressive fenestration abstractly references the surrounding mountain ranges and Derwent River. The curvilinear form of the building echoes the nonexistent Park Rivulet which was influential in shaping the edge of the city grid, upon which MS1 is tied.
The shaped windows of the upper levels provide the occupants with a means to see the spectacular landscape with new emphasis. On the street, the window ‘arch’ forms reference an already established local typology whilst abstractly symbolising the mountains that background Hobart city.
The resolution of functional planning was determined by the differing needs of the PC2 laboratory and teaching facilities. The PC2 Laboratory, with its intensive reliance on services including fume exhausts, was best suited at the top of the building (Level 5), where as the teaching facilities were more suited to the lower levels (Levels 1&2), due to circulation loads on lifts and stairs.
Staff accommodation was located between, on Levels 3 & 4. Connecting these spaces together, the central steel stair is designed as the feature and the heart of the building, offering the possibility for social interaction to staff, students and researchers.
A collaborative team approach, requiring intensive co-ordination was required to achieve an outcome suitable for the varying needs of the building program. A range of other specialist allied disciplines were also required in the development of the design, including heritage, archaeology and interpretive consultants.
Green Star 5 Star was used as a reference to establish the extensive environmental strategies for the building.
Location: UTAS, Hobart, Tasmania, Australia
Tasmanian Building Designs
Tasmanian Buildings on e-architect
Kelvedon Park Club House
Design: AKA Architects
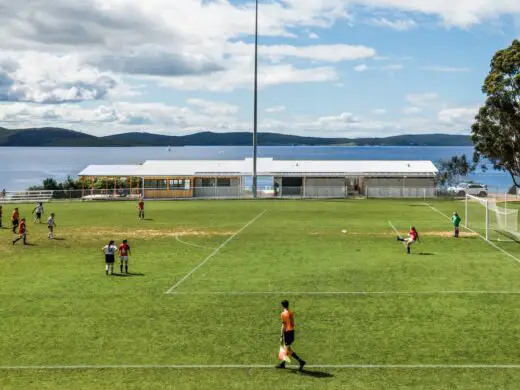
photo : Natasha Mulhall
Kelvedon Park Club House
Origami House, Hobart
Design: Matt Williams Architects
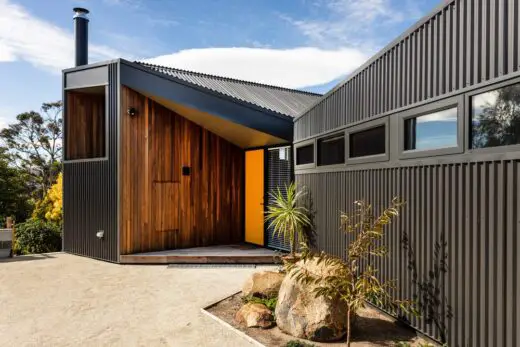
photo : Adam Gibson
Origami House, Hobart
Riverview House, Sandy Bay
Architects: Studio Ilk Architecture + Interiors
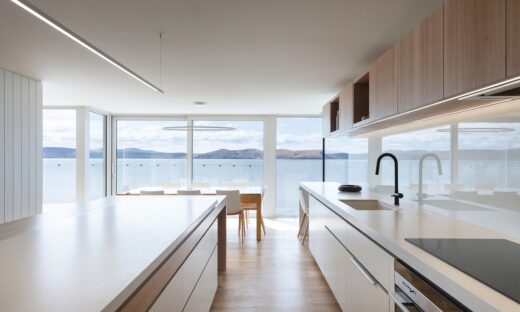
photo : Peter Mathew
Riverview House, Sandy Bay
Australian Architecture
Contemporary Architecture in Australia
Australian University Buildings
Australian Institute of Architects National Architecture Awards
Australia Award for Urban Design
Comments / photos for the UTAS Medical Science 1 – Hobart Architecture design by Lyons / JAWS page welcome

