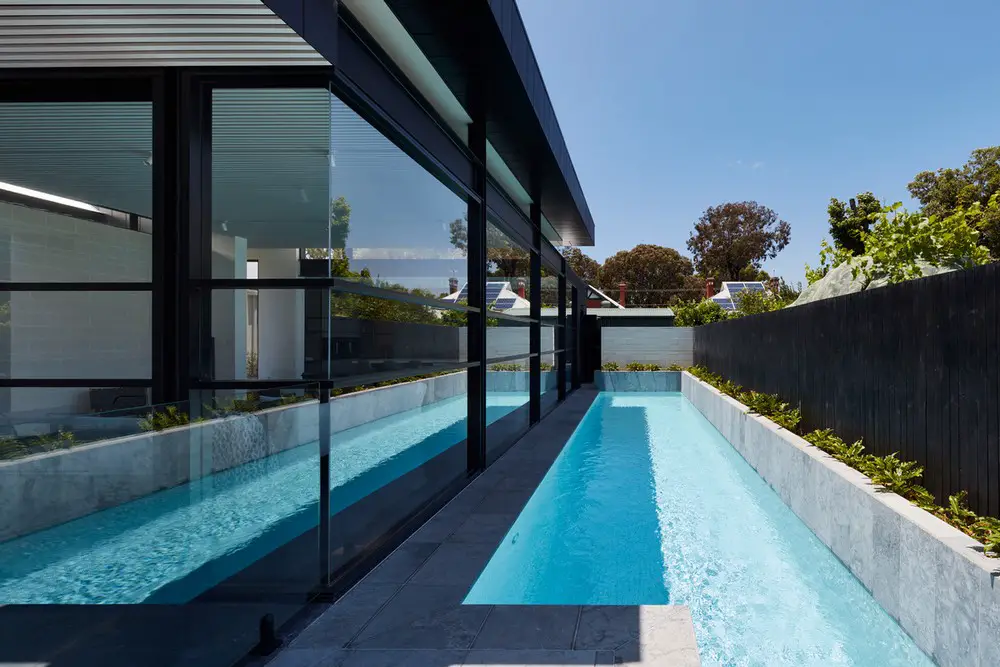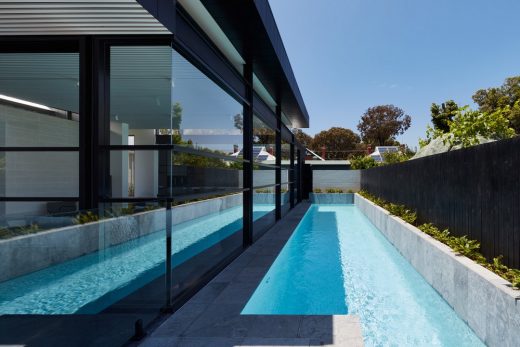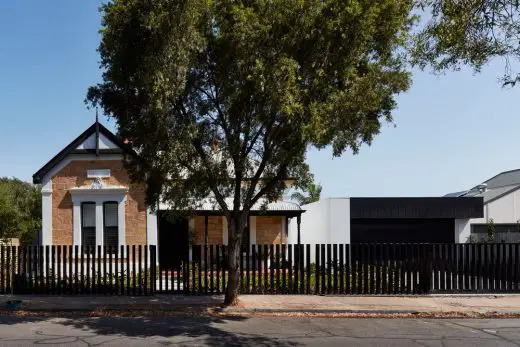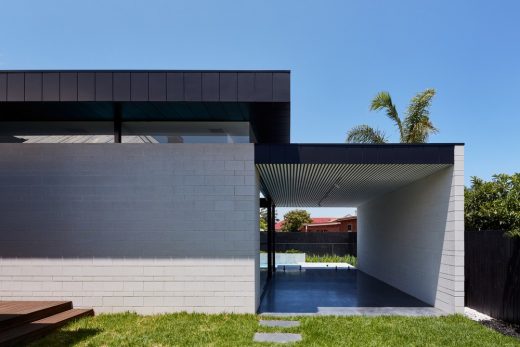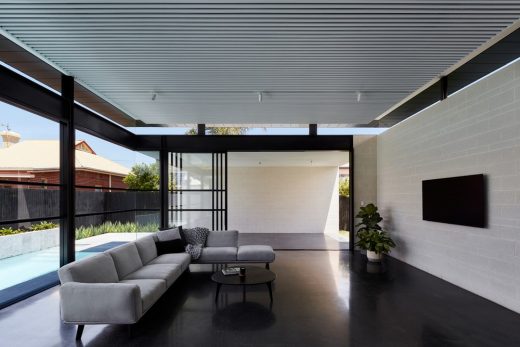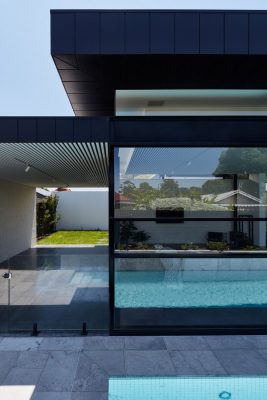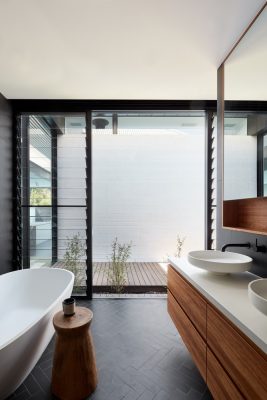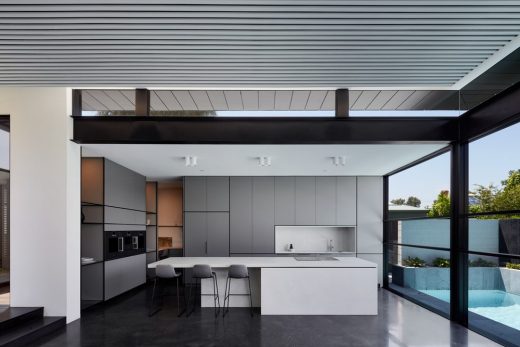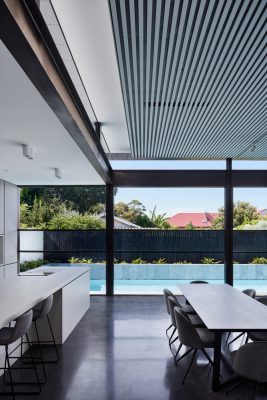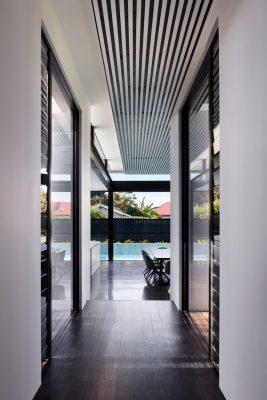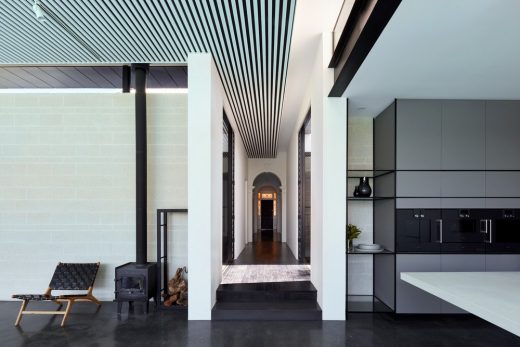The LVL House, Adelaide Real Estate Extension, South Australia Building, Australian Architecture Images
The LVL House in Adelaide
27 Mar 2020
The LVL House
Design: Ply Architecture
Location: Adelaide, South Australia
The LVL House alteration is a modern pavilion addition providing a striking contemporary insertion into an existing character home. At the point of opening the front door you are emotively pulled through the space to the rear where a large open plan living volume expands linear in an east-west direction. Balanced by an expansive pool lapping at the façade filtering soft natural light into the internals.
Designed in collaboration with our client, the brief was to explore the refinement and composition of the pre established heritage proportions, unpack and abstract, elongated and formalised into a modernist pavilion space. Although it formally disconnects from the existing dwelling, it is spliced and bonded through the central hallway physically and materially, blurring the attributes of each space.
A detailed expression of exposed steel wraps the pavilion’s perimeter and subtly connects to ground, whist large glazing apertures enclose the volume. Connection to the landscape and sky is curated inversely allowing controlled natural light to penetrate deep into the internals while moments present opportunity to glance at the ground plane.
An intense play of linear geometries is orchestrated through use of materiality. A deep oxide concrete floor balances against the large expanse of rhythmic block work with calculated coursing detail, informing a visual datum through the space. Complimented by a tactile batten ceiling emphasising the linearity of the space, creating relief and shadow on what is typically a vast plane.
The monochromatic interior references the external forms, scaling them down and exploring the fundamentals of point, line and plane
LVL House, Adelaide – Building Information
Architect, Interior Design: Ply Architecture
Project size: 150 sqm
Site size: 595 sqm
Project Budget: $600000
Completion date: 2019
Building levels: 1
Key products used:
Hanson Concrete – ImageCrete – Spinel Oxide with custom aggregate
Schueco – Sliding stacker doors
Austral Masonry – GB Honed Porcelain
James Hardie – Matrix Cladding Panel
Dulux – Weathershield – Matt Black
Caeserstone – Cloudburst Concrete
Gaggenau – appliances
Bora – Cooktop with extraction
Clipsal – Saturn Zen
Photography: Sam Noonan
LVL House in Adelaide images / information received 270320
Location: Adelaide, South Australia
Adelaide Buildings
South Australia Architecture
Adelaide Contemporary Designs by Shortlisted Architects
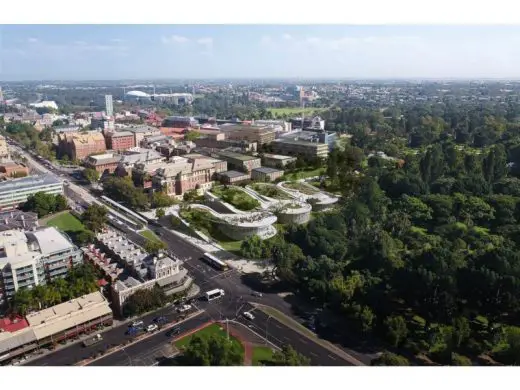
image courtesy of architects
Adelaide Contemporary Designs
Adelaide Contemporary shortlisted architects
Adelaide Contemporary International Architecture Contest Shortlist
Realm Apartments, Austin Street, CBD
Design: Elenberg Fraser Architects
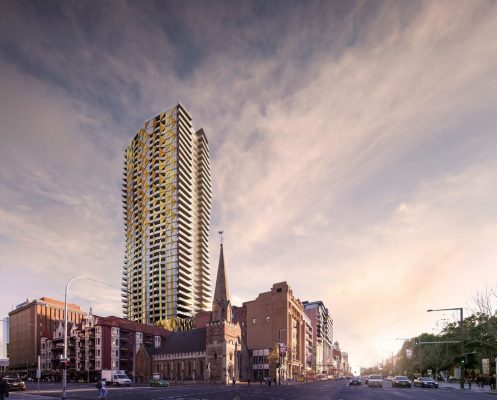
image : Pointilism Architectural Visualisation
Realm Apartments
Urban Wetland in heart of Adelaide wins national Sustainability Award
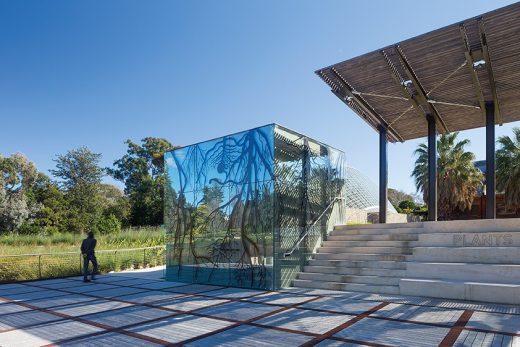
photo : John Gollings
Adelaide Botanic Gardens Wetland
Adelaide Contemporary International Design Competition
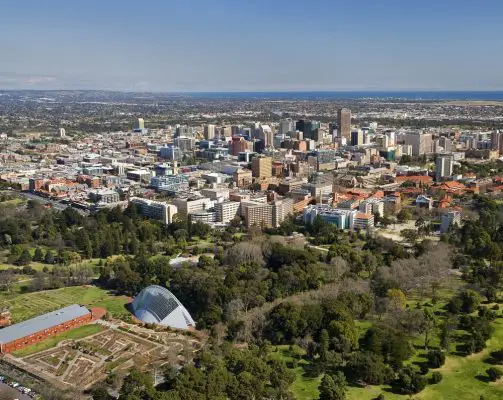
photo © davidwallphoto.com
Adelaide Contemporary International Architecture Contest News
Flinders University Redevelopment – Plaza and Student Hub
Design: Mott MacDonald
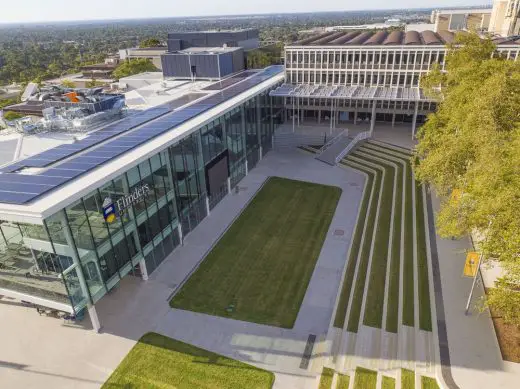
image from architects
Flinders University Building in Adelaide
SKYCITY Entertainment Complex Building
Design: The Buchan Group
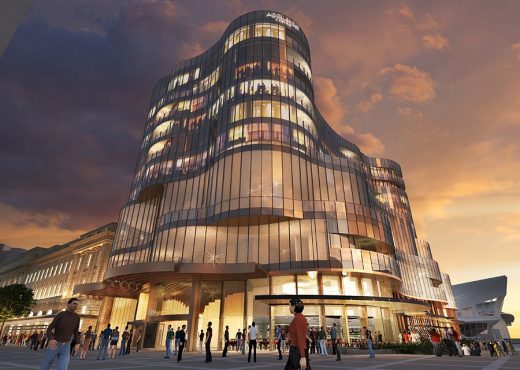
image from architects
SKYCITY Building Adelaide
Royal Adelaide Hospital Design Competition
Design: Esan Rahmani / littleBIGdesignlab

image from architects
Royal Adelaide Hospital Design Competition
Comments / photos for the The LVL House in Adelaide, South Australia page welcome

