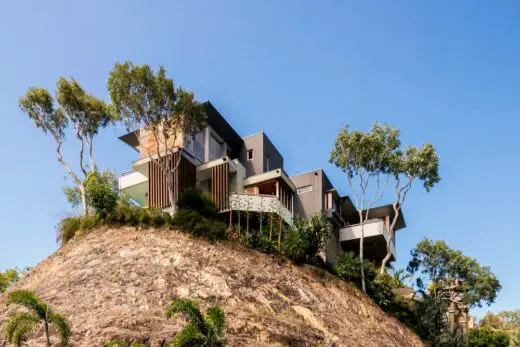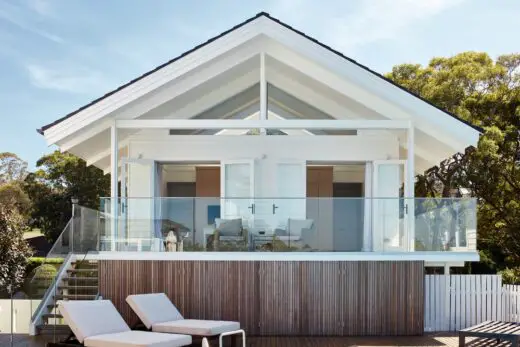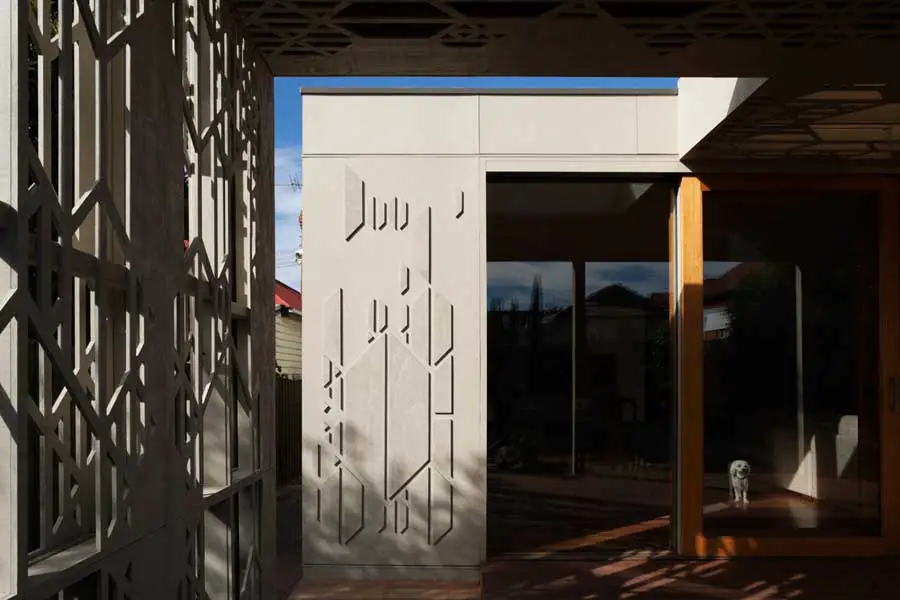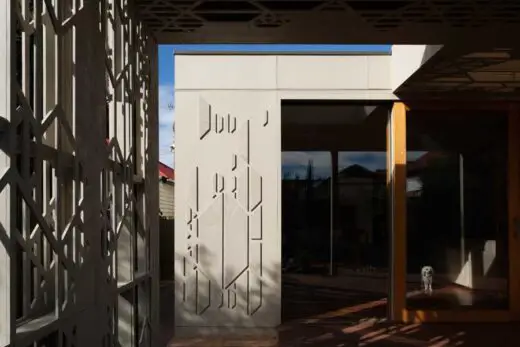Pergola Residence, Australia Building, Architecture Project Photos, Home Design, Property Images
Pergola Residence in Australia : Property
Contemporary Residential Development design by fmd architects
6 Apr 2010
Contemporary Residence in Australia
Design: fmd architects
Photos by Sonia Mangiapane
Pergola Residence
This residential property project was undertaken in 2 stages. The main extension was undertaken with a registered builder, containing new living spaces. The design was a simple plywood box at the rear of the original house.
The second stage of the brief was to design a pergola which linked the 2 new built forms with the existing garden and established a balanced relationship between the interior and the exterior. The design also needed to be as simple as possible so the client could undertake the building works themselves.
The pergola referenced the Stage 1 extension in its materiality, using the same plywood cladding, however this was then laser cut with a digital pattern to create a visually permeable membrane, allowing light and ventilation into the external room. The pattern draws its origins from common suburban trellis while referencing the decorative examples of pergolas from the 18th and 19th centuries. The use of digital laser cutting techniques allows a modern interpretation of a classical garden structure.
The off cuts from the laser cut panels were then applied to the main extension, creating a positive mould of the perforated template, strengthening the dialogue between the 2 structures.
Photographs: Sonia Mangiapane
fmd architects – architecture studio based in Melbourne, Australia
Residence images / information received from fmd architects
Location: Australia – precise address not divulged by the architecture studio
Architecture in Australia
Most recent projects by fmd architects include:
– Cerise Residence
– K House
– Treehouse
– Growing Up Green
– Hosie St Richmond
– Pergola
Australian House Designs
New Property in Australia – architectural selection:
Buchan Point, Palm Cove, Queensland
Architecture: TPG Architects

photo : Andrew Watson Photography
Buchan Point Residence, Palm Cove Queensland
Studio Feels, Clontarf, NSW
Design: Hobbs Jamieson Architecture

photo : Luc Remond
Studio Feels, Clontarf, NSW
Comments for the Pergola Residence design by fmd architects page welcome












