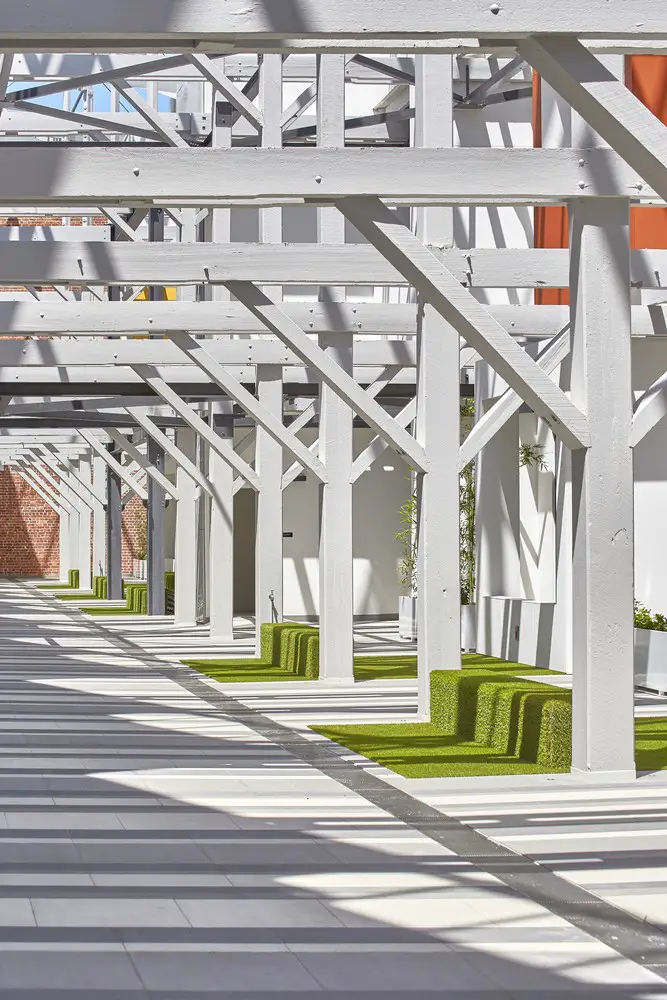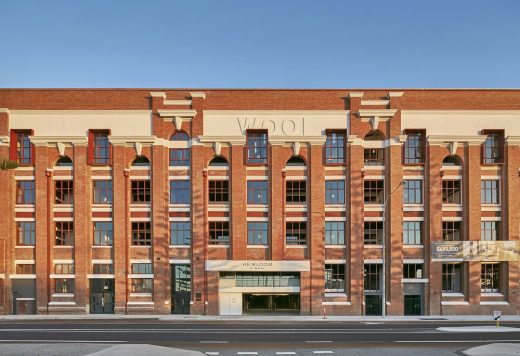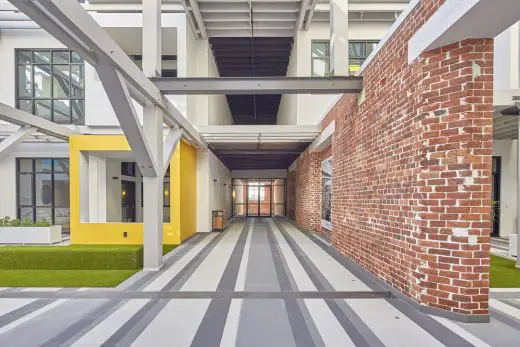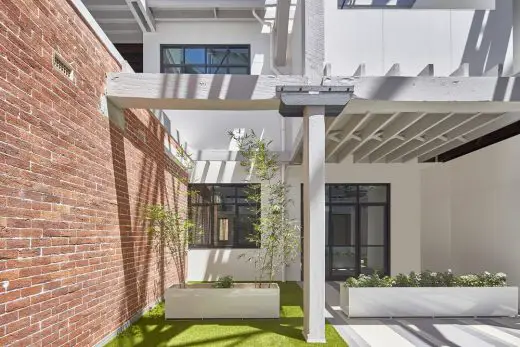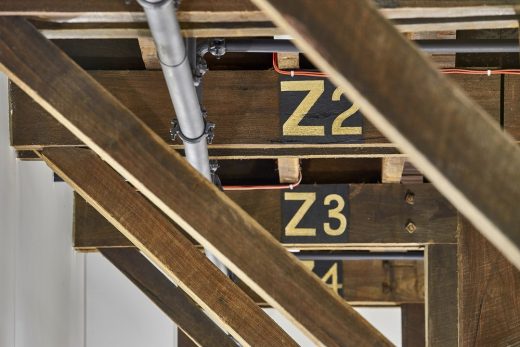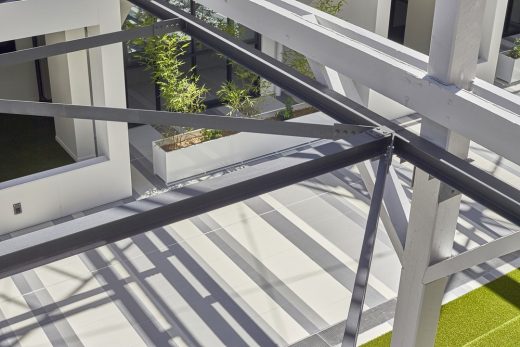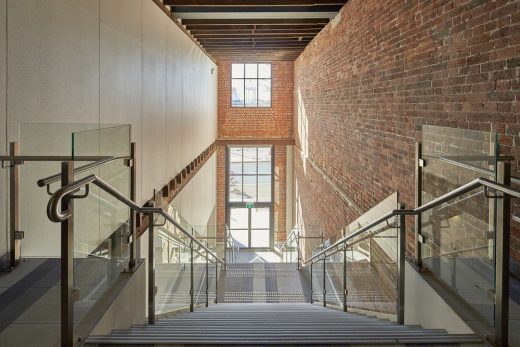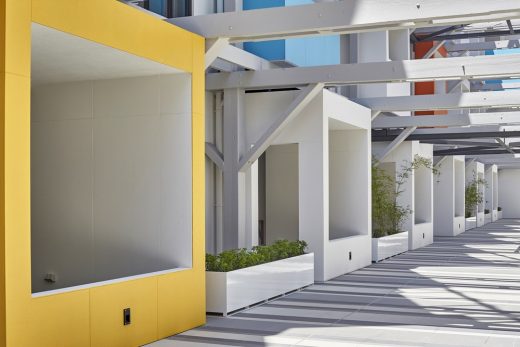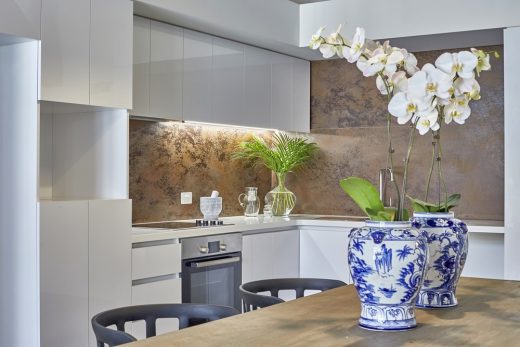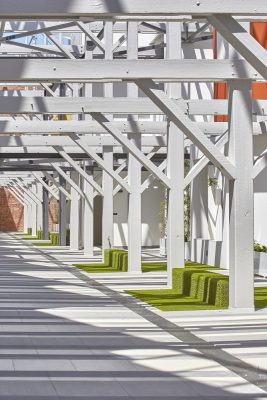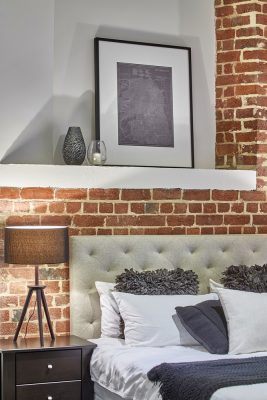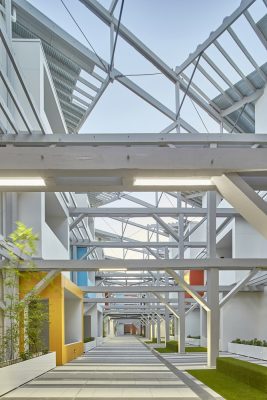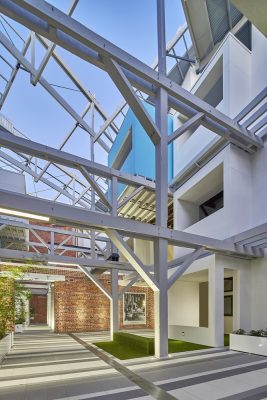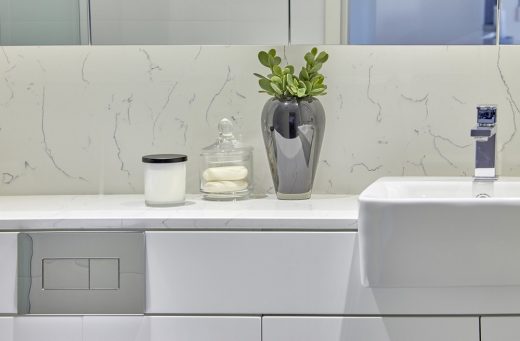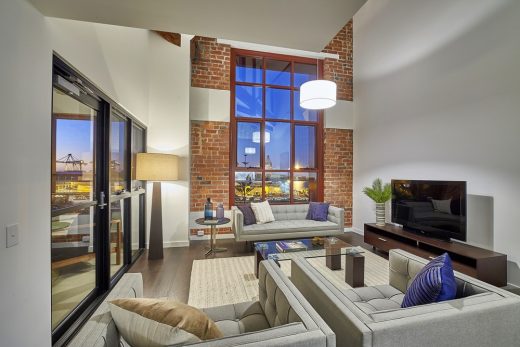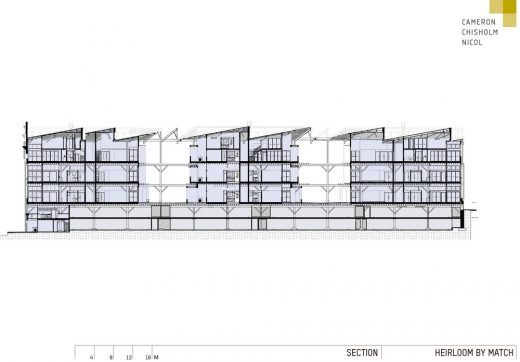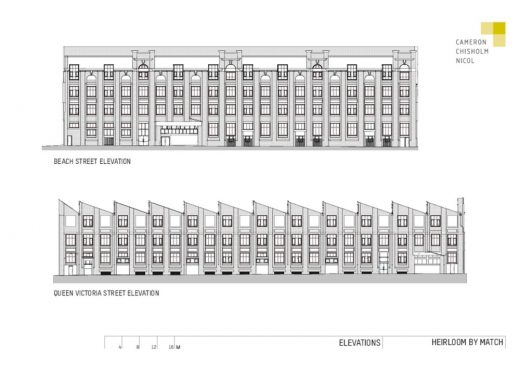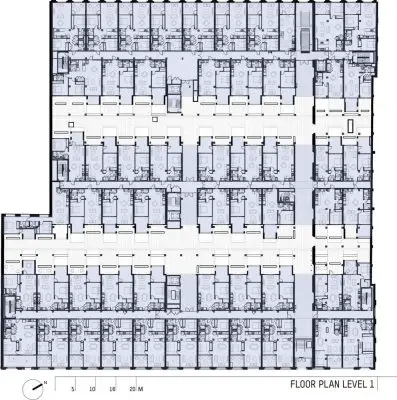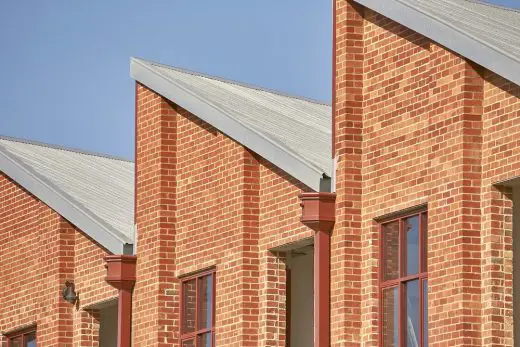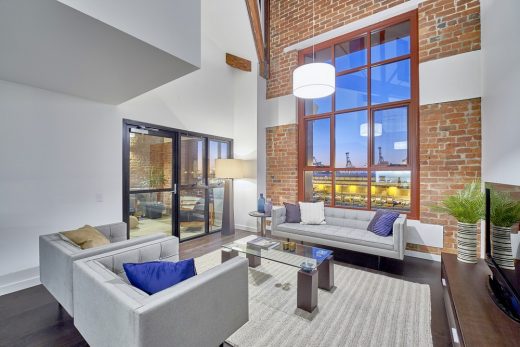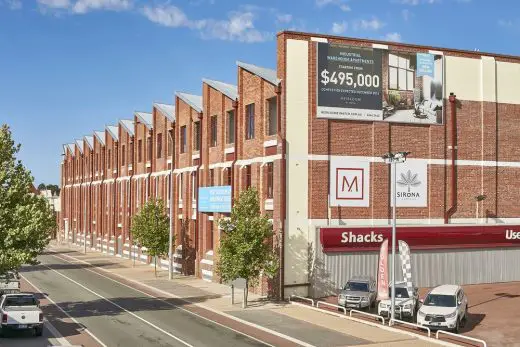Heirloom by Match, Fremantle Homes, Western Australia Apartment Building, Architecture Images
Heirloom by Match, Fremantle
Apartment Housing Building in Western Australia design by Cameron Chisholm Nicol
7 Feb 2018
Heirloom by Match – Fremantle Building
Location: Fremantle, Western Australia
Architects: Cameron Chisholm Nicol
Heirloom by Match
Heirloom by Match is the adaptive re-use of the Dalgety Wool Stores, a four-level brick and iron warehouse adjacent to Fremantle Port that has been re-purposed to house 183 one- and two- bedroom apartments and a café.
Constructed in 1922, the building is listed on the State Register of Heritage Places and has significant cultural heritage value. The bold, utilitarian structure is a local landmark which dominates the streetscape, and represents an important link to a significant period in the city’s economic and social history.
The multi-residential conversion takes a minimal-intervention approach which capitalises on the building’s unique character and spatial qualities. Most of the existing structure has been retained, with the apartments inserted entirely inside the building’s original fabric. Extensive conservation work has been undertaken to restore, remediate and preserve the integrity of the existing structure.
To allow light and ventilation to penetrate all dwellings, two atriums have been created by removing sections of the roof and floors. The atriums open to the sky and separate the development into three residential blocks. Boxed balconies in the atriums reference the port’s sea containers.
Apartment set-out was based on the location of existing jarrah columns. Many of the existing structural elements are not square, making the task a complex one. Existing floorboards are exposed to the apartment below and become the finished ceiling, with ceiling-mounted services left exposed. A new floor above provides fire and acoustic separation, with services in the void.
All interior insertions are clean and simple, providing a strong contrast between old and new that makes primary features of the saw-tooth roof, jarrah beams, exposed brick walls, expansive windows and 3.6metre high ceilings. Interior walls are offset from the existing columns and stop at 2.4m in height, either open above or with high-level glazing. This allows the timber ceilings to be visually uninterrupted, and facilitates maximum light penetration.
Sleek kitchens and bathrooms incorporate high-quality finishes, with the juxtaposition of old and new giving Heirloom a unique aesthetic that acknowledges both past and present.
On both facades, the existing window openings have been retained. New aluminium windows have been inserted to habitable spaces, and window openings to balconies are left unglazed to create protected outdoor space. On the Beach Street façade, which directly overlooks the port, new windows openings inserted on the top floor provide light, ventilation and views.
Two levels of car parking have been created in the basement of the building by lowering the floor level and inserting an intermediate floor, retaining the original columns. Several interpretive elements throughout the building include a restored, original wool bale elevator displayed on Level 1.
Heirloom by Match is a sophisticated development which responds sensitively to the heritage of the original structure whilst meeting the client’s vision for design-conscious, contemporary living spaces. Despite the inherent challenges, Heirloom delivers high-quality apartments with excellent amenity. An exemplar of adaptive re-use, Heirloom by Match provides a rich and palpable connection to the port city’s industrial heritage and makes a valuable contribution to the revitalisation of Fremantle’s east end.
Project awards:
2017 State Heritage Awards:
– Winner: Conservation and Adaptive Re-use Award
– The Gerry Gauntlett Award (for outstanding achievement in the category)
2017 WA Architecture Awards
– Commendation – Residential Architecture – Multiple Housing
An extract from the AIA (WA chapter) jury citation:
‘…An epic achievement of patience, determination and sound judgement. Demonstrating a thorough commitment to sympathetic use and retention of existing building qualities. From carefully considered, major strategic subtractions – through careful weaving of additions within rhythm of original structure.’
What was the brief?
To convert heritage wool stores into design-conscious, contemporary apartments whilst retaining the integrity of the original structure.
What were the key challenges?
It was important to retain as much of the existing structure as possible, making this a highly complex project which presented myriad design and construction challenges. Many of the existing structural elements are not square, making the task difficult. Ensuring adequate access to natural light and ventilation was another major challenge.
What were the solutions?
To retain the integrity of the existing structure, the apartments have been inserted entirely inside the building’s original fabric.
Two atriums have been created by removing sections of the roof and floors, allowing light and ventilation to penetrate all dwellings. The atriums open to the sky and separate the development into three residential blocks.
Apartment set-out was based on the location of existing jarrah columns. Interior walls are offset from the existing columns and stop at 2.4m in height, either open above or with high-level glazing. This allows the timber ceilings to be visually uninterrupted, and facilitates maximum light penetration. It also allows the columns to become a feature.
Extensive conservation work has been undertaken to restore, remediate and preserve the integrity of the existing structure.
Heirloom by Match, Fremantle – Building Information
Completion date: 2016
Building levels: 4
Photography: Greg Hocking
Heirloom by Match in Fremantle images / information received 070218
Location: Fremantle, Perth, Western Australia
Fremantle Architecture
Liv Apartments – Defence Housing Australia Fremantle, Perth, Western Australia
Design: Hassel with Cundall
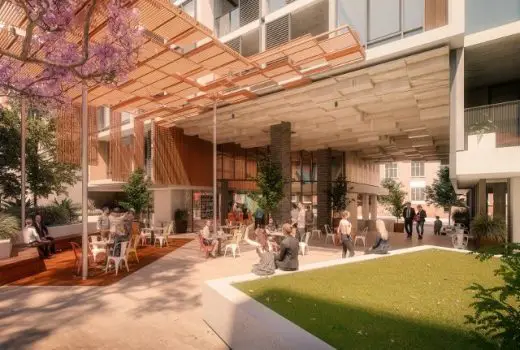
image © Hassel
Defence Housing Australia in Fremantle
Leighton Beach Facilities
Architects: Bernard Seeber Pty Ltd
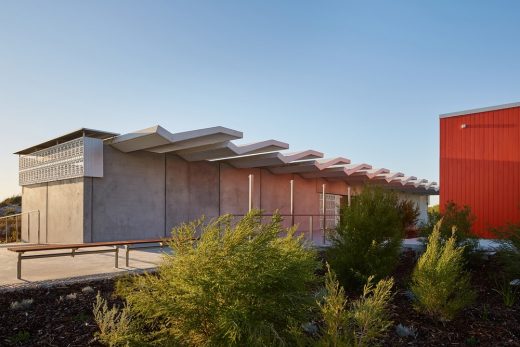
photograph : Douglas Mark Black
Leighton Beach Facilities in Fremantle
Irwin House
Design: MSG Architecture
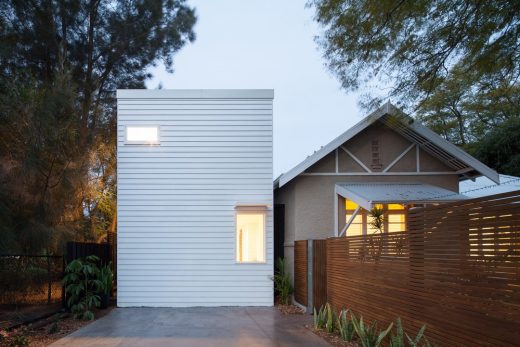
photograph : John Madden
Irwin House in Fremantle
Lefroy Road House
Design: Philip Stejskal Architecture
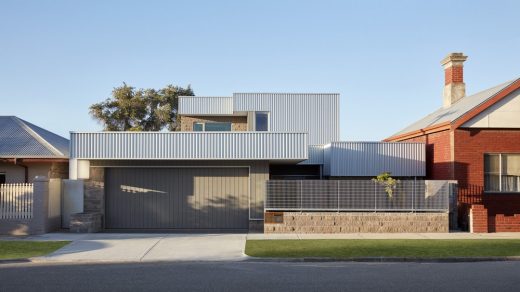
photograph : Jack Lovel
Lefroy Road House in Fremantle
South Terrace House in Fremantle
Solomon Street House in Mosman Park, Perth
Bellevue Terrace House in Fremantle
Website: Fremantle
Australian Architecture
Comments / photos for the Heirloom by Match in Fremantle – Apartment Housing in Western Australia by Cameron Chisholm Nicol Architects page welcome
Website: Cameron Chisholm Nicol

