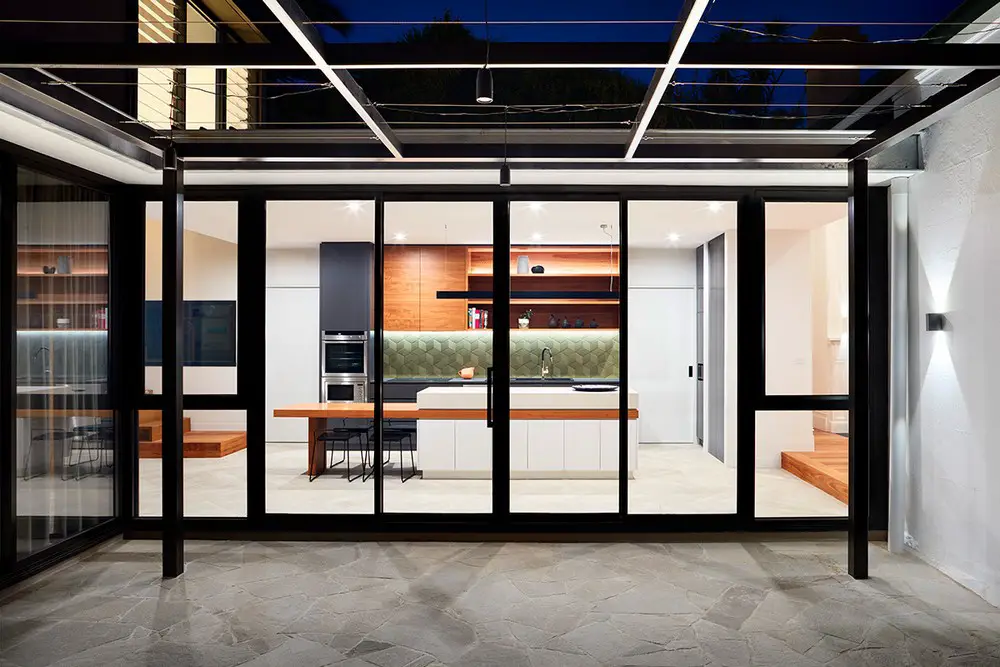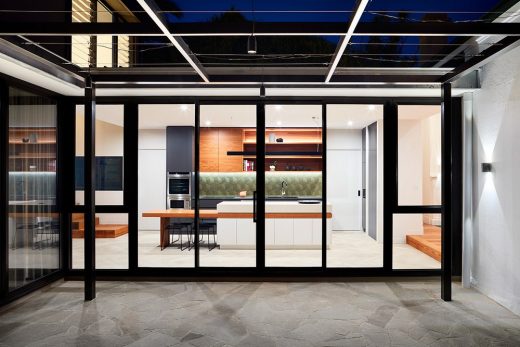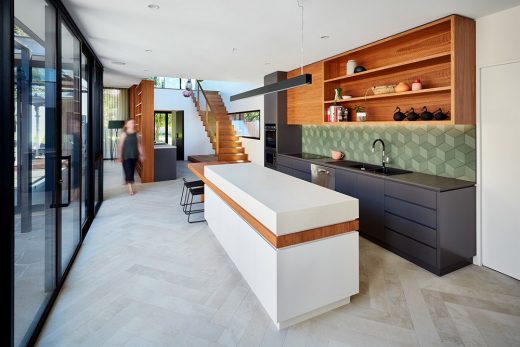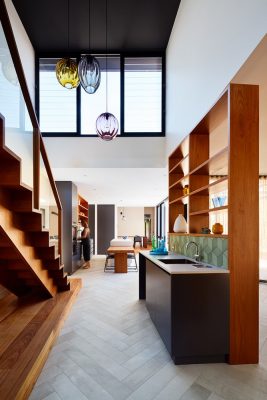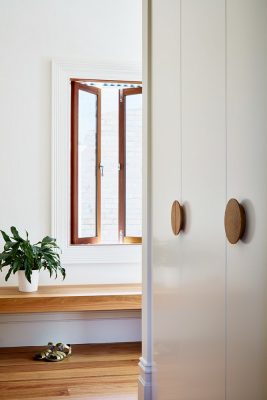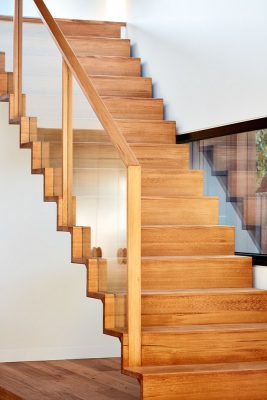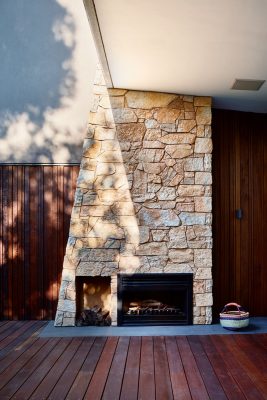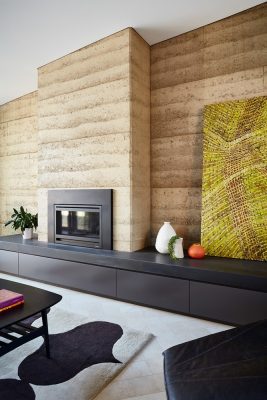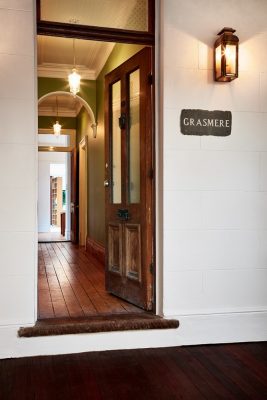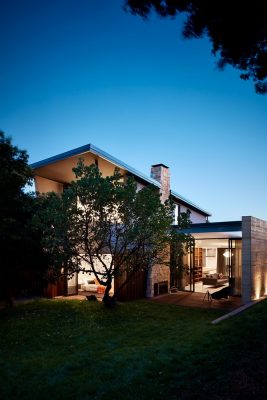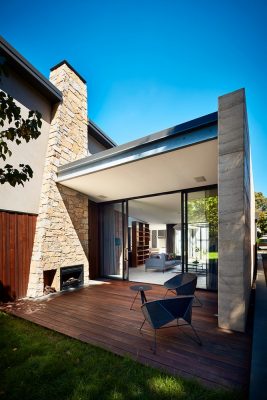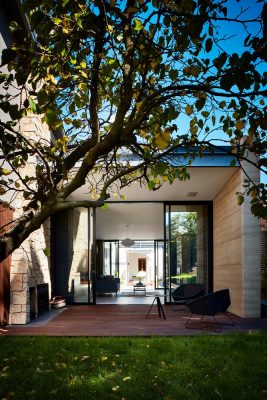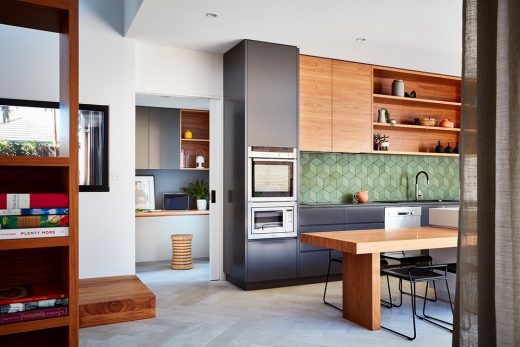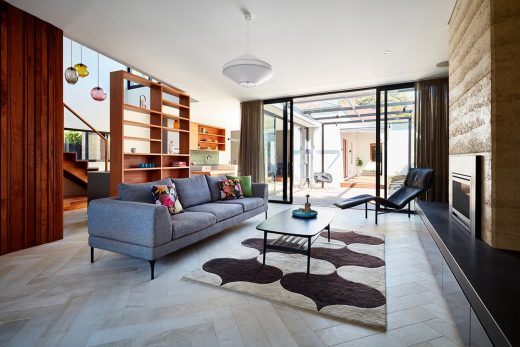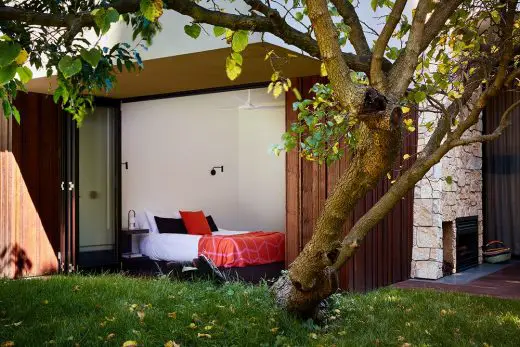Grasmere House, Melbourne Building, Australian Renovated Residence, Architect, Architecture Images
Grasmere House in Hawthorn
Building Transformation in Australia – design by Bryant Alsop
17 Nov 2017
Grasmere House
Location: Hawthorn, suburb of Melbourne, State of Victoria, Australia
Architects: Bryant Alsop
Grasmere House
Located in Hawthorn, this early Victorian House, known as ‘Grasmere’, has been transformed into a bright and welcoming family home, whilst also retaining, and celebrating its original Victorian character. From the restored front rooms, the new extension unfolds beyond, wrapped around a new centralised courtyard.
This two-storey addition was carefully designed around a 100-year-old Mulberry tree, and directly connects to the rear garden with intermediate outdoor decks.
The owner’s interest in art and design drove the brief and called for a warm, textured palette with rich colour and pattern. As part of an enduring selection of materials, a structural rammed earth wall in the Living room is a key element that will patina alongside its masonry Victorian counterpart for many years to come. A rear deck off the Living room includes an external fireplace, clad in stone, which ties together the lower living room form and two-storey form behind. Raw finishes such as timber are celebrated, for example, the exterior walls of the main bedroom are clad in an undulating timber cladding which wraps inside to clad the Living room wall.
Sustainability Information
The project includes a number of sustainable solutions and implemented passive design techniques to reduce the load on the building’s mechanical systems.
The combination of a central courtyard and wide eaves allowed for adequate solar access to all Living areas, whilst also blocking harsh sun. There is minimal glazing to the west, and all northern glazing was set back under an eave. A large rammed earth blade wall runs north-south in plan, along the western boundary and coupled with the slab-on-ground construction, these elements provide thermal mass and climactic consistency. High-level operable windows also enable natural cross-ventilation and thermal purging.
The high degree of sustainability achieved throughout the project was due in no small part to the progressive and innovative thinking of the clients.
Grasmere House, Melbourne – Building
Project size: 167 sqm
Completion date: 2016
Building levels: 2
Photographs: Rhiannon Slatter
Grasmere House in Hawthorn images / information received 171117
Location: Hawthorn, Victoria, Australia
Australian Architecture
Monaco House Melbourne : also by McBride Charles Ryan
Comments for the Grasmere House – New Property in Hawthorn page welcome
Grasmere House in Hawthorn

