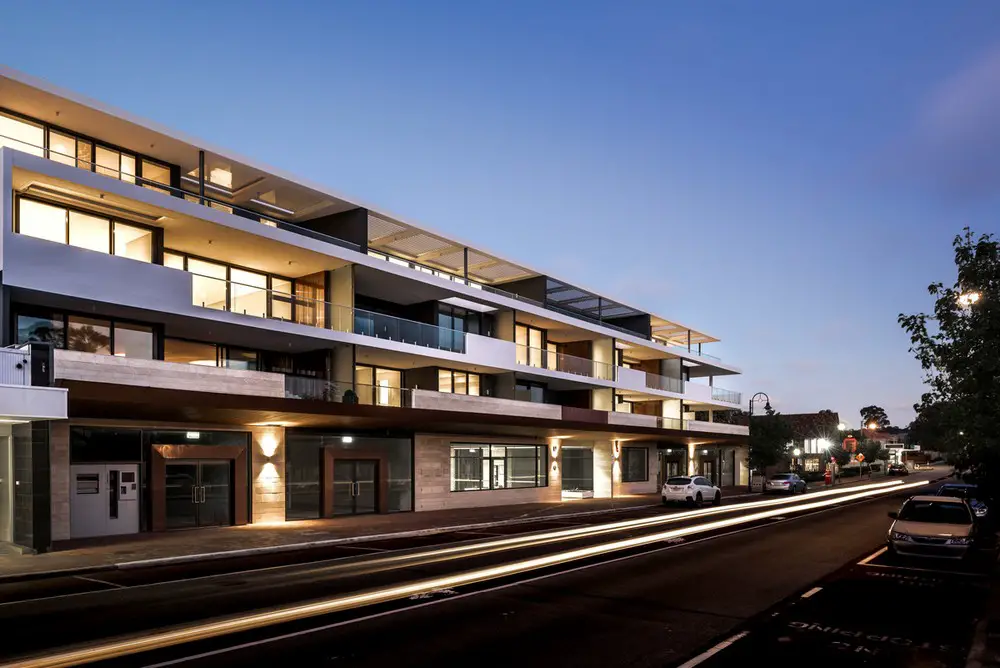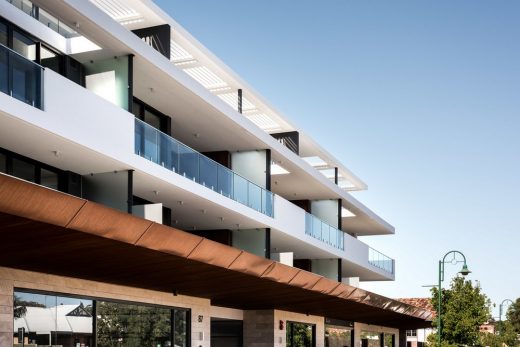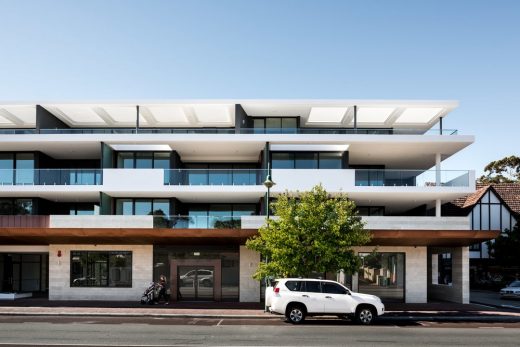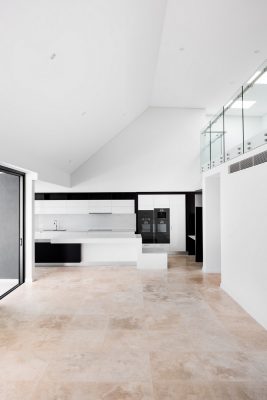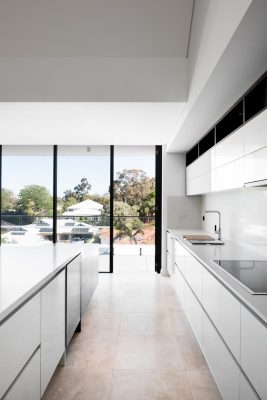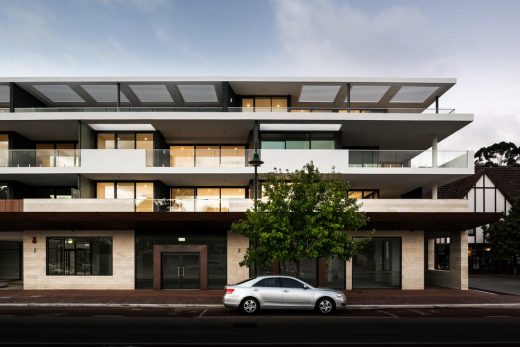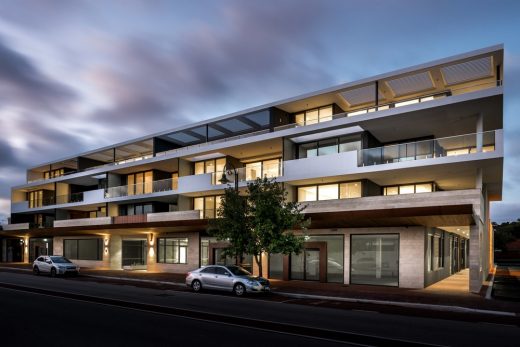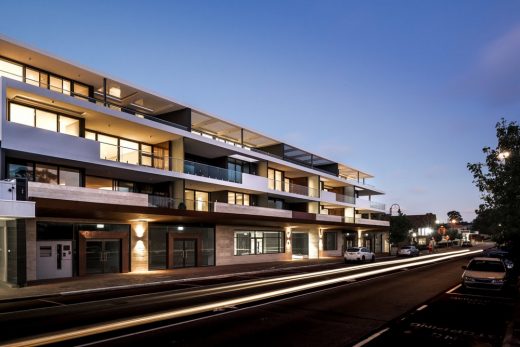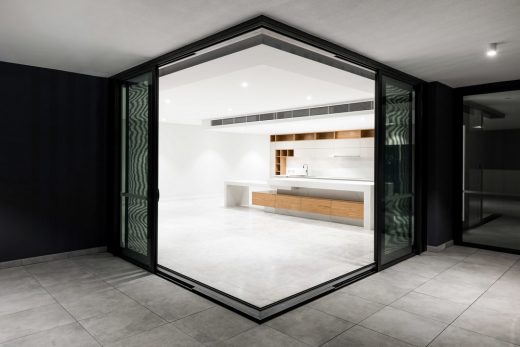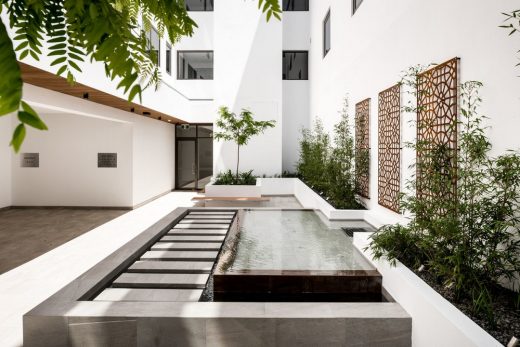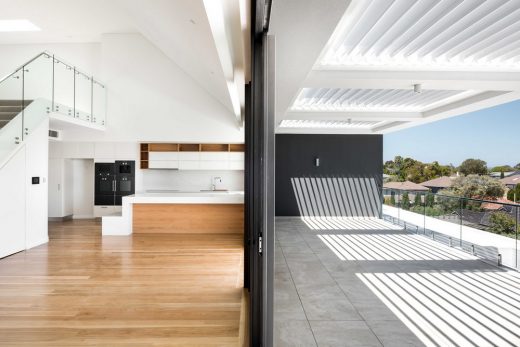Dalkeith on Waratah, Western Australian Development, Commercial Building Design, Perth Architecture Images
Dalkeith on Waratah Perth
Contemporary Mixed Use Development in Western Australia design by MJA Studio
16 Nov 2017
Dalkeith on Waratah in Perth, Australia
Location: Perth, Western Australia
Design: MJA Studio
Dalkeith on Waratah in Perth – Four-storey mixed-use development
Dalkeith on Waratah is a four storey mixed use development and the first substantial development on Dalkeith’s primary commercial strip in over 30 years.
Above a retail and hospitality ground level are 32 luxury residential apartments ranging in size from 140sqm to 208sqm in area.
All apartments are serviced from separate private lobbies accessed via a common walkway from Waratah Avenue through a private garden courtyard and water garden.
Apartments are designed to allow for increased levels of solar access and cross ventilation.
Level 3 apartments are designed as mezzanine townhouses.
The mezzanines provide a separate living area for residents to enjoy a degree of separation when required as well as providing superior volume and quality of light.
MJA_studio believes density in established suburbs should primarily confined to existing commercial strips where amenity and public transport links are strong.
This allows the character and landscape heritage of neighborhoods to remain whilst achieving long-term density targets. Dalkeith on Waratah is a successful example of this belief.
Photography: Dion Robeson
Dalkeith on Waratah in Perth images / information from MJA Studio
Location: Perth, Western Australia
Australian Architecture
Contemporary Western Australian Architecture – architectural selection below:
Forrest Chase Perth Shopping Mall, 200 Murray Street, Perth, WA
Design: Hames Sharley Architecture, Urban & Interior Design
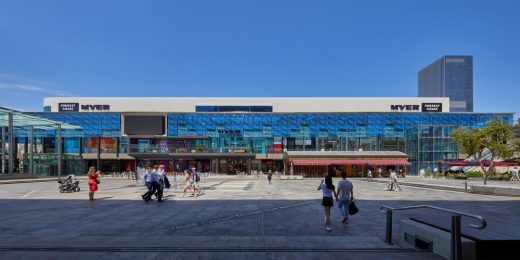
photograph : Douglas Mark Black
Forrest Chase Perth Shopping Mall, Western Australia
One Subiaco Platinum Residences, Western Australia
Aurecon Darwin Office Fit-out News, Berrimah, Northern Territory
Design: Hames Sharley Architecture, Urban & Interior Design
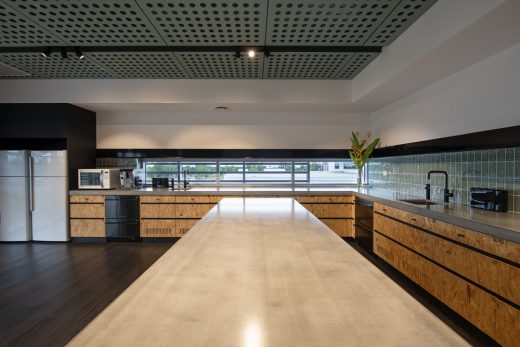
image Courtesy architecture office
Aurecon Darwin Office Fit-out News
Charles Darwin University City Campus Concept, Darwin CBD, Northern Territory
Design: Hames Sharley Architecture, Urban & Interior Design
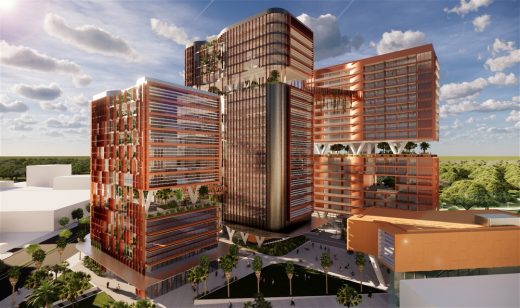
image Courtesy architecture office
Charles Darwin University City Campus Building
Comments / photos for the Dalkeith on Waratah in Perth – page welcome

