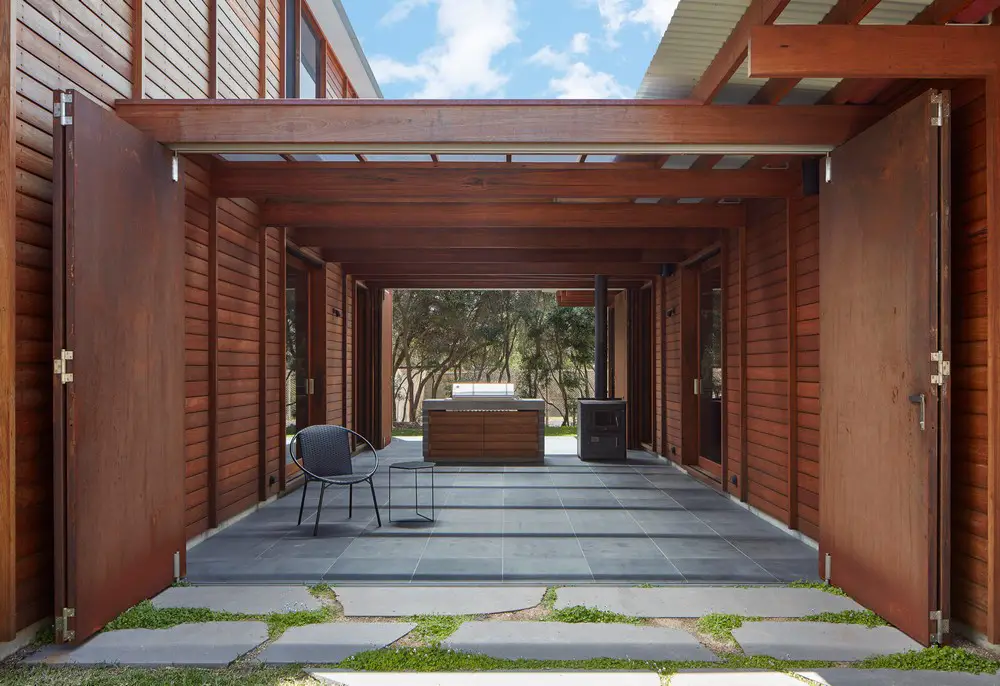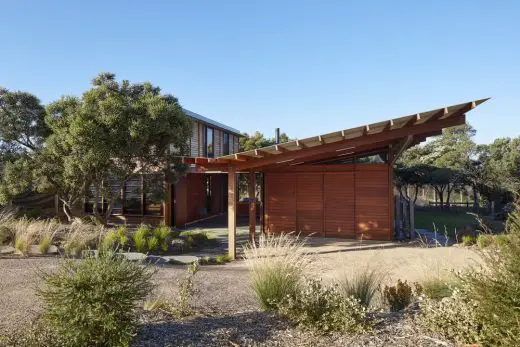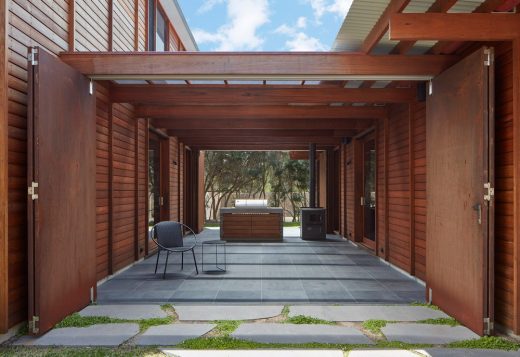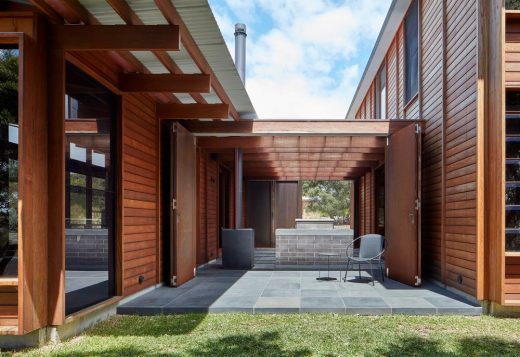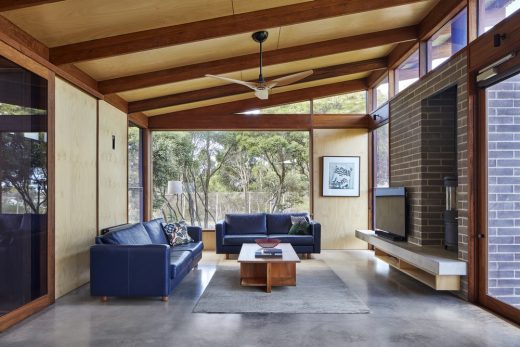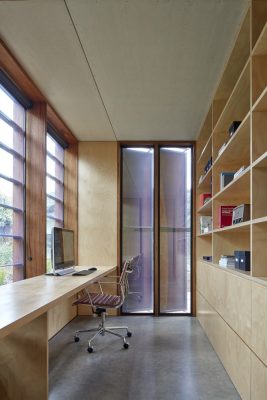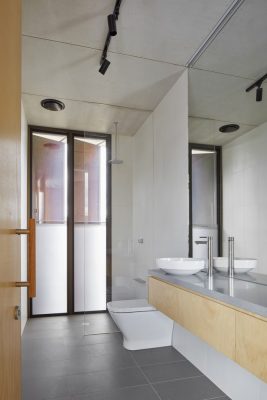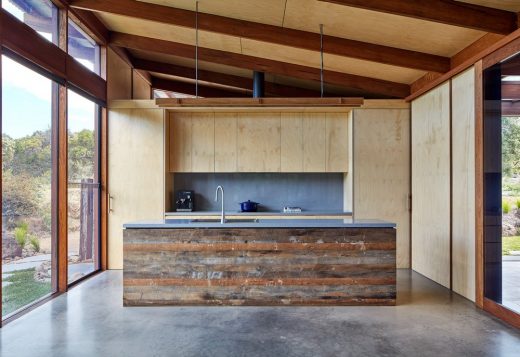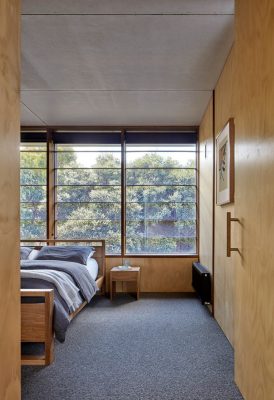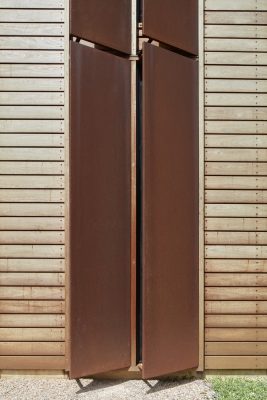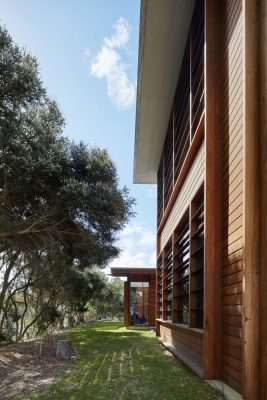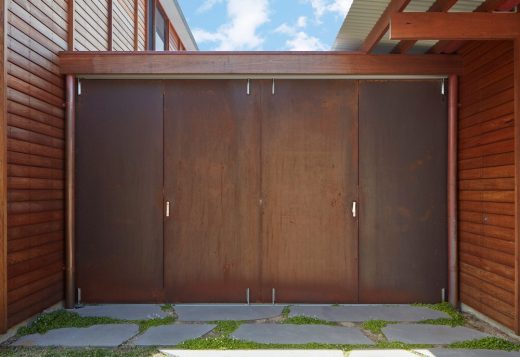Court House, Residential Development in Aireys Inlet, Australian Architecture, Home Images
Court House in Aireys Inlet
Contemporary Timber Residence in Australia – design by Peter Winkler Architects
15 Mar 2017
Court House
Design: Peter Winkler Architects
Location: Aireys Inlet, Australia
Court House
The site is within a quiet court with a walking track down to a secluded beach. The brief was for modest timber dwelling. The use of timber became a significant gesture in the design with a desire to connect the dwelling to a coastal bush landscape. The central courtyard acts as the orienting device as well as an arrival point and is enclosed with core-ten gates that can be opened or closed depending on the environmental conditions. The building is separated into 2 wings, a more public wing for the living spaces and social gathering areas, and a more private wing encompassing the bedrooms, bathrooms and study spaces. Both of the wings open out onto the central courtyard and one must pass through the courtyard space to move between each of the wings. This amplifies the presence of the immediate landscape and creates a more relaxed relationship to the outdoors.
What are the sustainability features?
The adaptability of the building envelope extends its climate responsiveness. The courtyard and placement of windows and doors helps to control and manipulate the prevailing winds, sea breezes and temperature. When the gates are open cool sea breezes can flow through the courtyard flushing the hot air out of the wings. When the gates are closed the wood fire can be used, allowing the space to respond to year-round conditions. The second-storey has been designed to overshadow the courtyard space in summer and the series of fixed core-ten louvres on the north and west elevation block the summer sun but allow for the low angle of winter sun to enter. The conjunction of appropriate solar passive design and thermal mass of the concrete slab provide warmth in the autumn, winter and cooler spring days.
The dwelling has been designed to accommodate the client’s needs but provide flexibility for many future generations, to endure the test of time.
What was the brief?
The original brief called for a modest timber dwelling with a protected outdoor area away from the strong Southerly breezes and a bridge to enhance the sense of entry. This idea of entry became a prompt for our conceptual framework and through a series of hand drawn sketches the strongest recurring theme was the idea of a central courtyard as an orienting device as well as an arrival point.
In place of the original idea of a bridge, the courtyard was enclosed with core-ten gates that could be opened or closed depending on the environmental conditions. The gates when open amplify the presence of the immediate landscape and the preserved native Moona trees. The gates can also be then locked down in the winter months or for when the owners go away on their regular holidays around Australia. The roof of the courtyard is polycarbonate and allows a luminous diffused light, overshadowed by the second-storey level to provide protection in summer.
The building is separated into 2 wings, a more public wing with the living spaces or social gathering areas and a more private wing encompassing the bedrooms, bathrooms and study spaces. Both of the wings open out onto the central courtyard and one must pass through the courtyard space to move between each of the wings.
The living wing roof lifts to the east allowing the morning sun to penetrate deep into the floor plate to allow solar gain and the private wing is screened with horizontal louvres to the north and south, with vertical fins to the west allowing for privacy and sun protection.
Key products used:
The owner sourced the recycled Australian timber for the cladding, expressed structural elements and selected joinery, the builder was dedicated to achieve the level of detail evident in the project.
The internal materials include hoop pine plywood with expressed hardwood battens, concrete floors and cement sheet ceilings creating an honest no-fuss palette to resonate with the surrounds.
Court House – Building Information
Project size: 219 sqm
Site size: 736 sqm
Completion date: 2017
Building levels: 2
Project team
Design: Peter Winkler Architect
Builder: Michael Parker Building
Landscaper: Brett Essing Landscapes
Structural Engineer: P.J. Yttrup & Associates Pty. Ltd. Consulting Engineers
Photography: Jack Lovel
Curva House in Australia images / information received from F2 Architecture
Location: Aireys Inlet, Australia
Australian Architecture
Website: Victoria, Australia
Australian Houses
New South Wales Residential Building
Comments / photos for the Curva House in Australia – Victoria Residence page welcome
Curva House in Australia, Fairhaven
Website: Peter Winkler Architects

