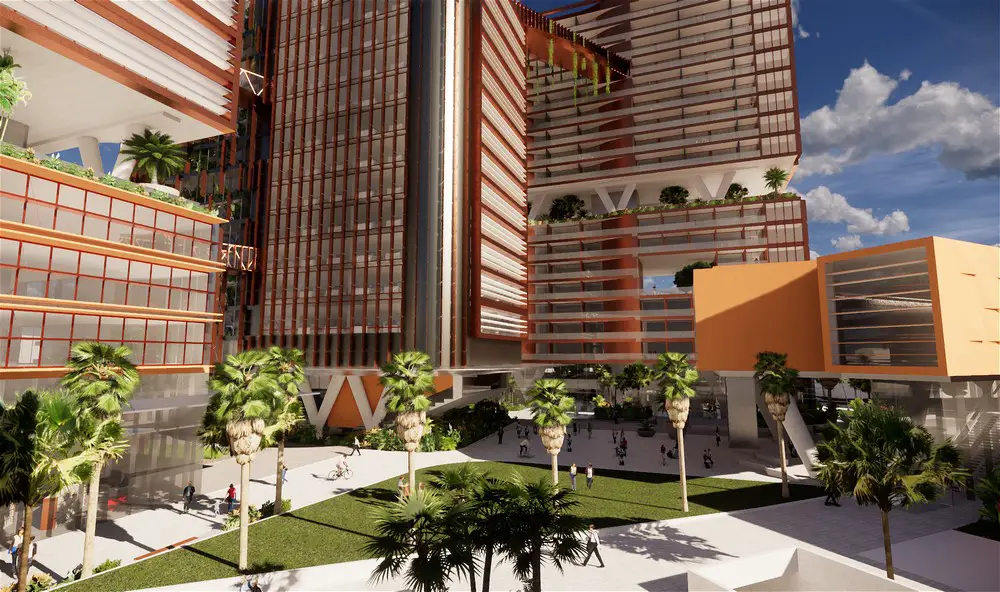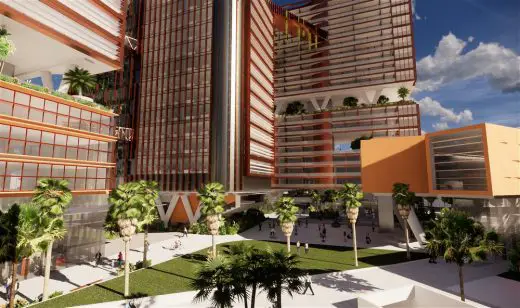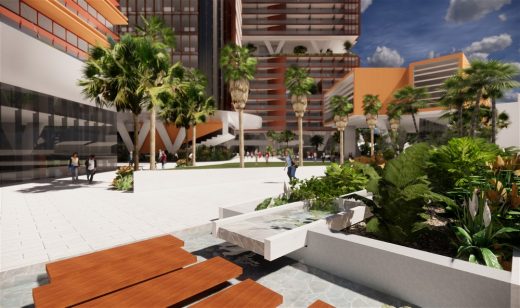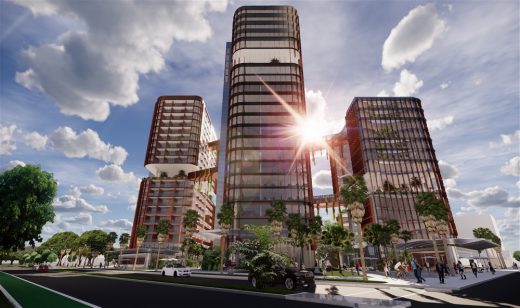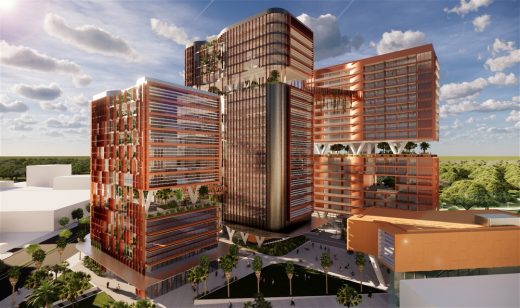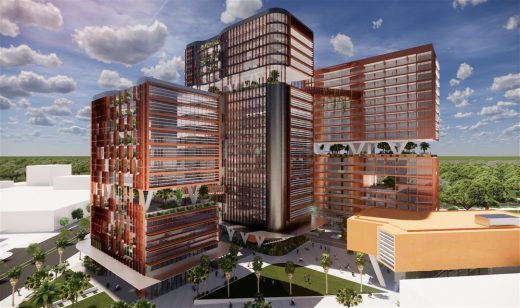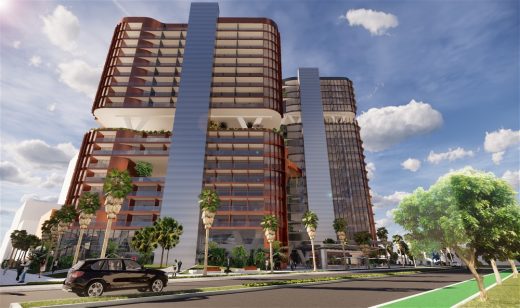Charles Darwin University City Campus Building, Australian Education Architecture Images
Charles Darwin University City Campus Design
CDU Higher Education Architectural Development in Northern Territory, Australia – design by Hames Sharley Architects
24 Jan 2020
Charles Darwin University City Campus Building News
Design: Hames Sharley Architecture, Urban & Interior Design
Location: Darwin CBD, Northern Territory, Australia
Charles Darwin University City Campus Concept
The aim is to create an iconic building “that links city-based elements of CDU to each other and to various parts of the city, and offers the potential to re imagine the CBD with the university at its heart”.
The proposed city campus includes educational facilities, student accommodation, commercial offices, multi-level carparking, retail and a library/gallery.
The site fronts Barneson Boulevard, a new arterial connection to Darwin and one of only two significant entry points to the city.
The development is seen as a new landmark gateway, signifying the entry to the CBD, and the site is one of the last open spaces left in the city centre (currently an open air public carpark owned by the City of Darwin).
Three high rise towers, rotated 45 degrees off the city grid, allow for ideal east west axis, minimizing the solar heat load on the larger facades.
The building features “sky gardens” and vertical green balconies, inspired by Singapore’s green highrise movement.
Vertical and horizontal blades have been extensively used to maximize shading from Darwin’s harsh tropical sun.
The buildings mass are elevated at podium level with a multilevel underground carpark that can be accessed from both Woods and Litchfield streets.
Elevating the base of the buildings and lowering the carpark creates Darwin’s first proposed “public plaza” – a focal point for students,community events and CBD users.
The open podium level allows a series of several important cross links through the site linking Frogs Hollow Park, Litchfield Street and Cavenagh Street.
Lush tropic vegetation zones are incorporated at ground level, creating places of refuge during hotter months.
Sky walks between towers link elevated green spaces for students and staff and a public library is proposed for the smaller tower off Cavenagh Street activating the street frontage and allowing easy access for the general public and students.
Charles Darwin University, Northern Territory – Building Information
Client: Charles Darwin University
Location: Darwin CBD, Northern Territory
Design: Hames Sharley Architecture, Urban & Interior Design Australia
Darwin CBD Building, Northern Territory, Australia images / information received 230120
Location: Darwin, Northern Territory, Australia
Australian Architecture
North Australian Buildings
Cairns Innovation Centre, Queensland,
Design: Wilson Architects and Clarke & Prince Architects
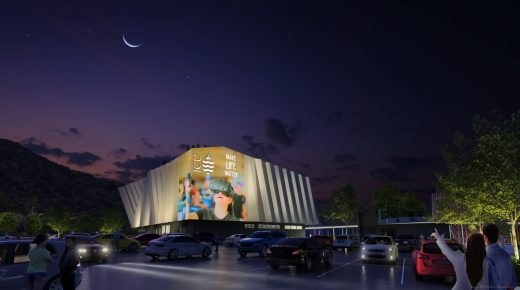
image courtesy of architects
Cairns Innovation Centre
The Cairns Institute – James Cook University
Design: Woods Bagot / RPA Architects

photograph : Scott Burrows
The Cairns Institute – James Cook University Building
Marina Point Yacht Club
Architects: Cox Rayner Architects / CA Architects
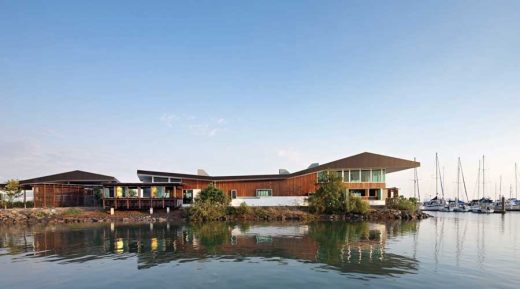
photograph : Christopher Frederick Jones
Marina Point Yacht Club Cairns Building
Australian University Buildings
Hames Sharley | Architecture, Urban & Interior Design Australia
Comments / photos for Charles Darwin University City Campus Building page welcome
Website: Charles Darwin University Australia

