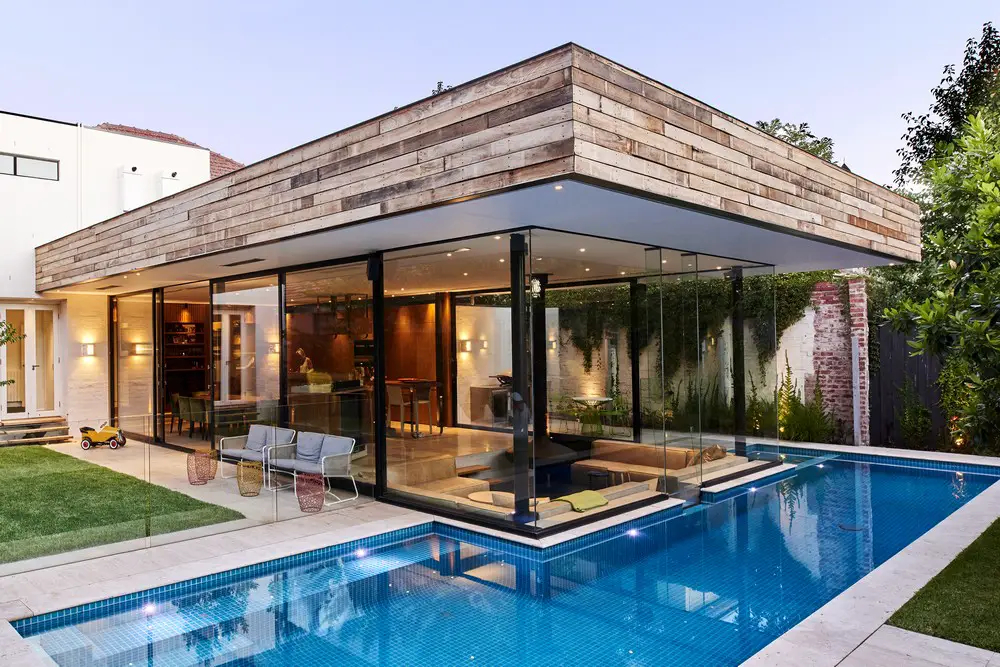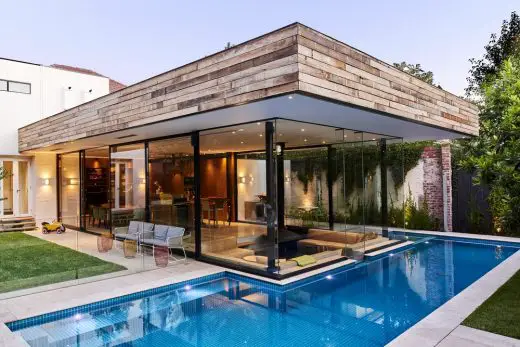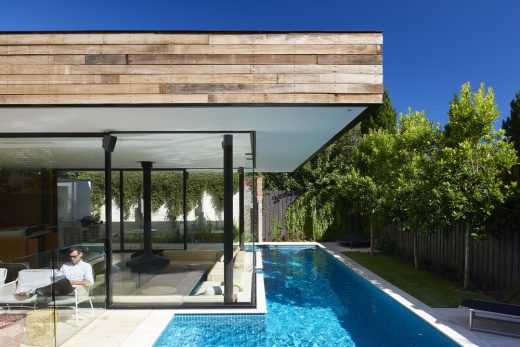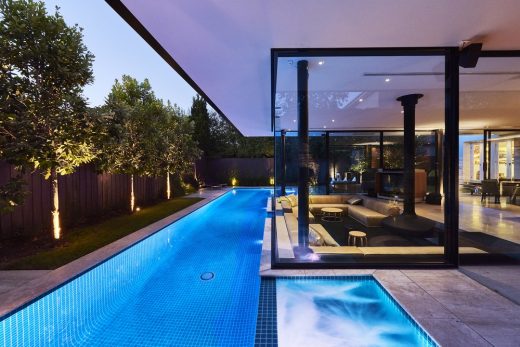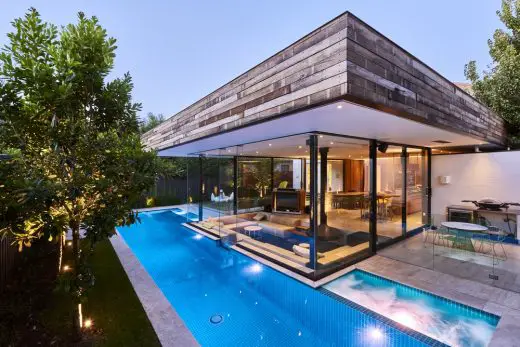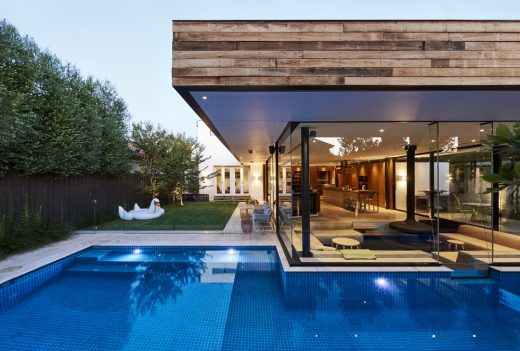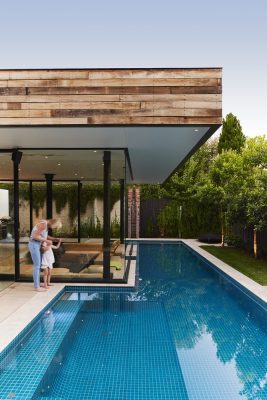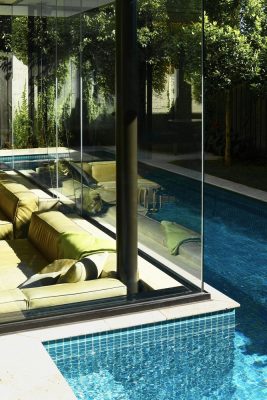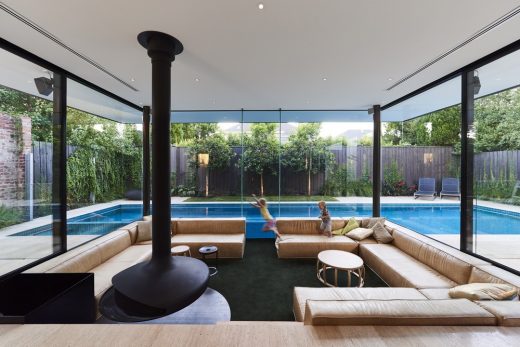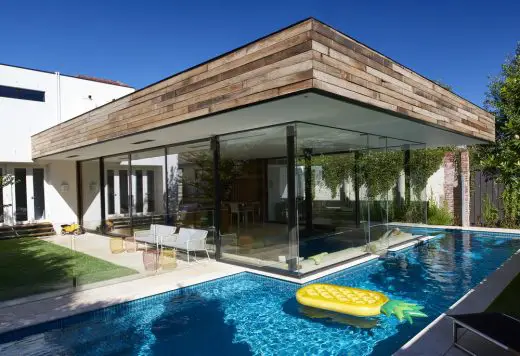Brighton Pool, Residential Spa Australia, Architecture, Images
Brighton Pool in Australia
Contemporary Australian Home Spa – SPASA
24 Aug 2016
Brighton Swimming Pool
SPASA – Awards of Excellence 2015
Location: Brighton, Melbourne, Australia
Category: #17 – Best Residential Pool & Spa Combination
Swimming Pool/Spa Details
Details of other equipment (i.e. ladders, lights, heater, automatic cleaners and chemical devices):
• Lights: Spaelectrics Multi-colour LED lights (4)
• PCC 2000 – infloor system
• Ceramic swimming pool tiles, Emerald Green
• Sunbather Flat Loop System
• Haywood Pro Series, 30”
• Sta-rite Max-e-Pro, 1.5HP
• Puresilk salt chlorine dosing unit and CSM chromaterlizer
• Waterco Skimmer
• Acrylic Window, 900x600mm
Written Submission
Degree of Difficulty & Innovation:
This fabulous lap pool (& adjoining spa) measures 14m in length and 2.2m in width. Each end widens out, wrapping around 3 sides of the house. To the south it expands out becoming a spa adjacent to an enclosed courtyard and outdoor dining space. To the north the pool widens to 3.7m, allowing for comfortable and stylish pool access.
Though it appears that there is complete integration between pool and house, both elements have been carefully engineered as stand-alone items with an expansion joint in between. Piers beneath the house alongside the pool extend down to the full depth of the pool.
An acrylic panel measuring 900mm wide by 600mm high separates the pool from the internal sunken lounge. Additional steel reinforcing around this window gives strength to this transparent and playful feature.
Above the acrylic panel, the huge windows are reinforced by glass fins running perpendicular to the main glazing. This gives the windows additional strength and allows for the steel framing to be minimal in size and recessed from view. A clear, silicon strip separates the acrylic panel from the fixed glazing above.
An existing brick wall adjacent to the spa is located right on the property boundary and forms part of the rear wall to the neighbours shed. The engineering for this pool was carefully detailed so that this wall was not undermined.
Artistic Design/Desirability/Quality/Amenity
Along the rear boundary of this property is a 1.83m wide drainage easement. This swimming pool has been thoughtfully designed so that it falls outside of this zone, and is instead pushed right up alongside the house. However, this does not detract from the usability or desirability. In fact, as a result, the pool is right alongside the internal sunken lounge. The floor to ceiling windows are the only thing that appear to separate these otherwise joined spaces. This element of playfulness is an extremely clever use of a minimal amount of space.
The design of the house and pool has clearly been given plenty of rigorous consideration. The internal, built-in lounge is sunken down within the house so that the sofas match exactly the height of the bench seat within the spa and the swim-out/step to the northern (access) end of the pool. This allows for a playful interaction between inside-outside, dryness & wetness, and warmth and cooling-off. Only separated by a thin piece of glass, the young family has definitely had some fun times with this.
A small 900mm break between the internal sunken lounge sofas allows for an acrylic panel between inside the house and the pool body. This subtle panel is again another playful element that allows for direct interaction between inside the house and out to the underwater world. The acrylic panel and built-in sofas are in proportion with one another: form and function working perfectly together; much better than a complete strip of sofas or an over-the-top full length acrylic panel. We’ve been told that the young kids simply love showing off their underwater skills through this ‘display panel’.
An emerald green pool tile was selected by the client – a unique colour not seen often in pools in Melbourne. This colour changes dramatically from turquoise green to mid-blue at different times of the day when in light or shade. This emerald green compliments beautifully with the soft cream colour of the travertine paving surrounding the pool, as well as the lush lawn and planting nearby. Colour-changing LED lights at night then create a completely different mood altogether.
Finally, the closeness of the house and pool means the surface reflection across the pool surface bounces back up and on to the internal ceiling of the house. This play of light creates an ever-changing constellation of moving shapes. On that dreamy note, we believe that this pool, spa and house combination is an absolute beauty, packed with playfulness and tranquillity all in one.
Brighton Pool in Australia images / information received 240816
Location: Brighton, Melbourne, Australia
Australian Architecture
Australian Houses
New South Wales Residential Building
New South Wales House Kangaroo Valley, NSW
Comments / photos for the Brighton Pool in Australia page welcome
Brighton Pool in Australia
Website: SPASA

