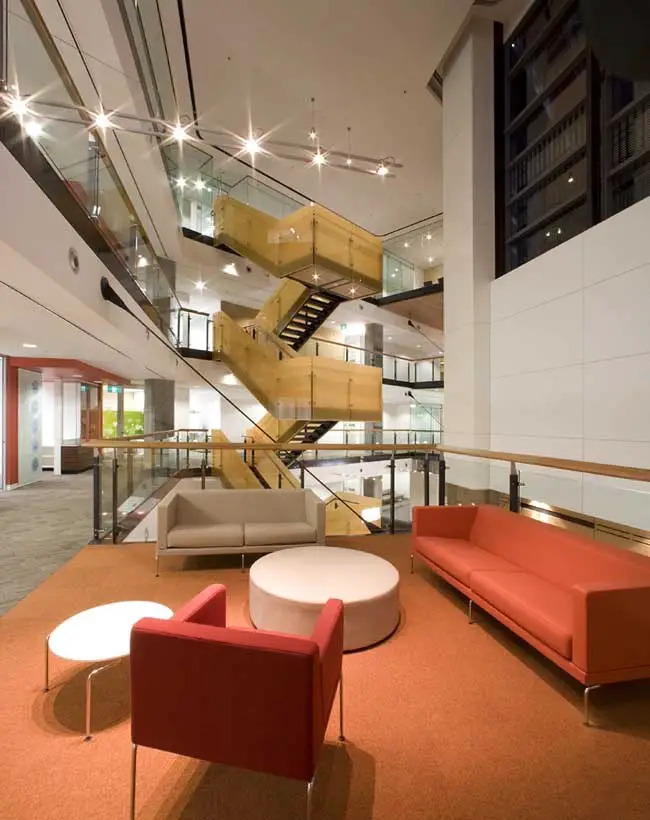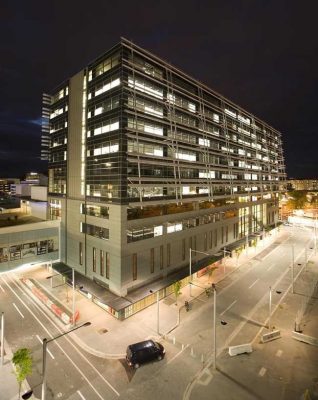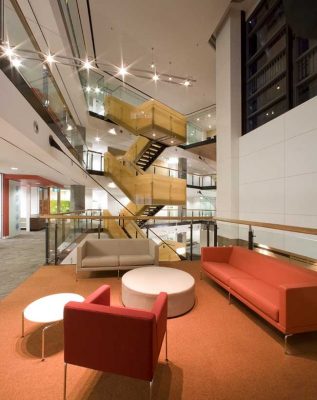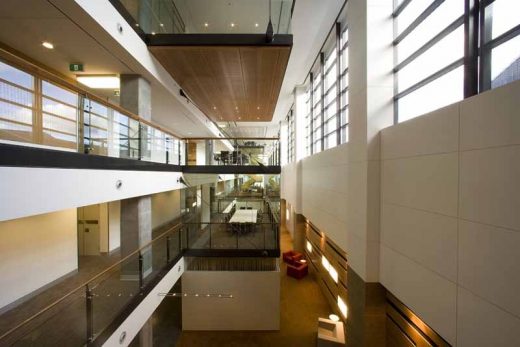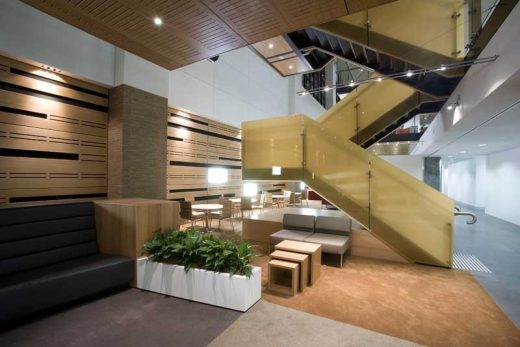Australian Tax Office HQ, Canberra Building, Architects, Photos, Design, Architecture
Australian Tax Office Headquarters
ATO Building, Canberra, ACT design by Cox Richardson Architects & Planners, Architects
13 Dec 2007
ATO Headquarters
ATO Headquarters – Australian Tax Office HQ, Canberra, ACT
Date built: 2007
Design: Cox Richardson Architects & Planners (The COX Group of Architects)
Australian Tax Office HQ in Canberra
Project Description
The design of the Australian Tax Office Headquarters combines the civic character befitting a major government entity with a sensitive response to environmental and human concerns. This social agenda is addressed through visible environmental systems and the lightweight expression of the building skin, the warmth and tactility of materials, and the creation of an interactive workplace.
The nine levels of office space are located above a separate multi-storey retail centre also designed by COX. Rather than interfering with retail flexibility, the office lift core starts above these retail levels. Entry to the building is therefore a journey by escalator through a dramatic sequence of atrium spaces, including at the four storey Galleria space on the first office level.
The Galleria is the heart of the building and a focal point of interaction between ATO staff and the public, with projecting and freestanding meeting pods, staff facilities and informal lounges. Generous office floorplates of approximately 2,900m2 permit high levels of efficiency and fitout flexibility.
Canberra’s weather fluctuates between very hot in summer and very cold in winter. The expressed façade systems have been tailored to block summer heat but allow access to warming sun in winter by incorporating fixed external sunshade louvres that vary in density and type in response to orientation.
In addition to reducing energy loadings to a 4.5 star ABGR level this approach maximises tenant comfort on the perimeter and allows for more transparent glazing.
Australian Tax Office HQ Canberra – Building Information
Consultants:
Structural: AWT
Mechanical: Hayden
Electrical: Heyday
Hydraulic: Hughes Trueman
Environment: LL design
Acoustic: Richard Heggie + Associates
Access: Eric Martin
Project Address: Precinct B Section 84, Canberra, ACT
Project & Design Director: Nick Tyrrell; Project Architect: Bill Luders
Client: QIC
Start Date: 2005 ; Finish Date: 2007
Project Budget: $65 million
Work Undertaken: Design, Documentation + Partial construction phase services for Base Building
Structure and Materials: Concrete frame + glass curtain wall. Zinc podium cladding + Aluminum sunshading
Brief: New 25,000m2 Headquarters for ATO
ATO Headquarters – Building Section:

image from architects
ATO Headquarters – External Sunshade Louvres:

image from architects
ATO Headquarters Canberra, Australian Tax Office HQ images / informatio from Cox Richardson Architects & Planners (The COX Group of Architects)
Location: Section 84, Canberra, ACT, Australia
New Australia Architecture
Contemporary Australian Architecture
East Building, AWM, Canberra, ACT
Design: Denton Corker Marshall Architects
Comments / photos for the Australian Tax Office HQ Canberra page welcome

