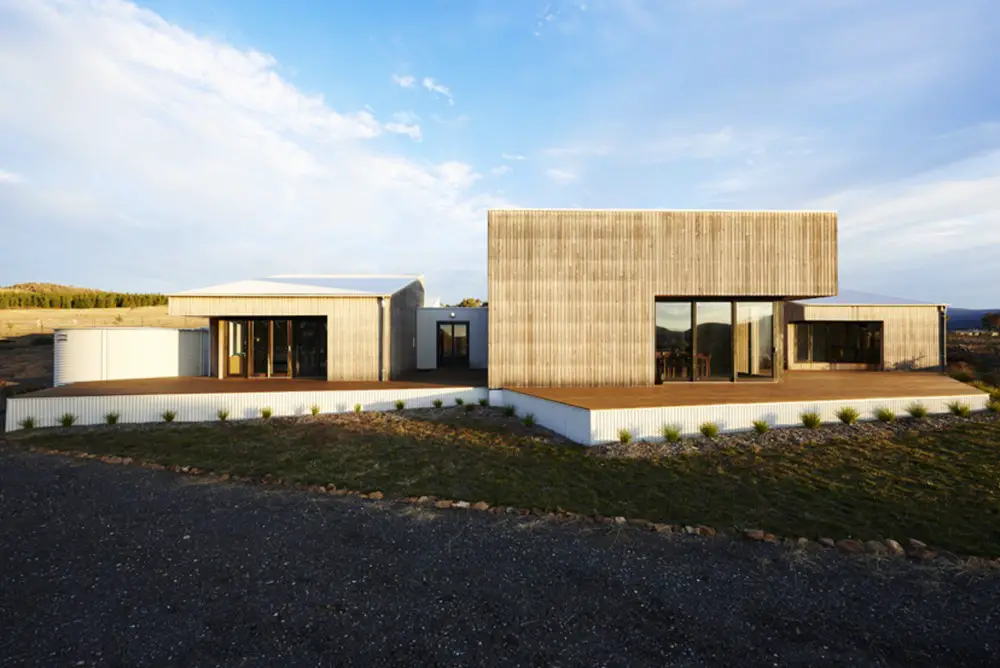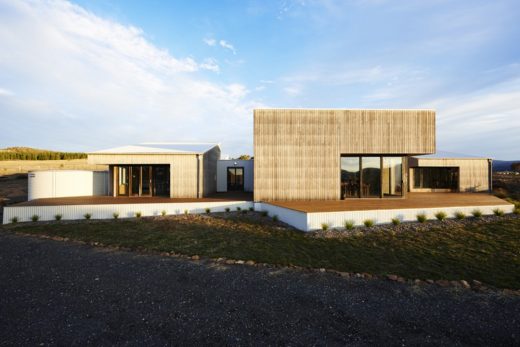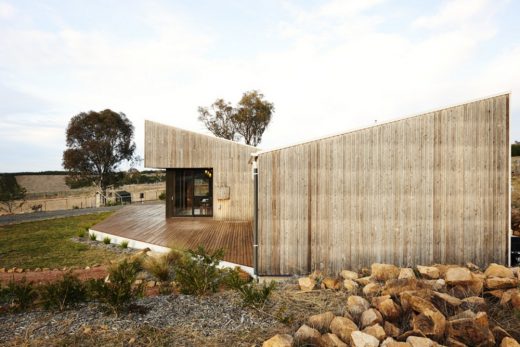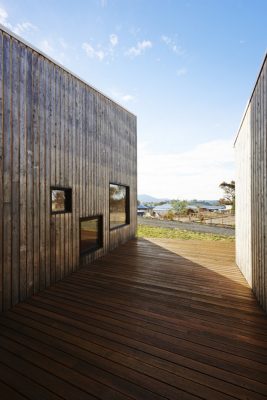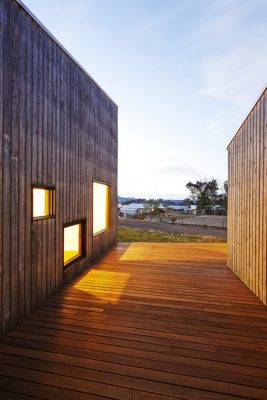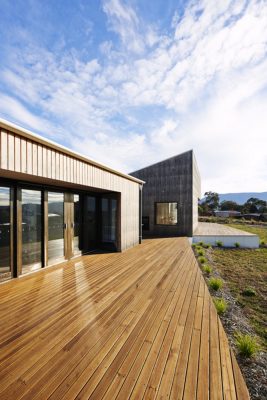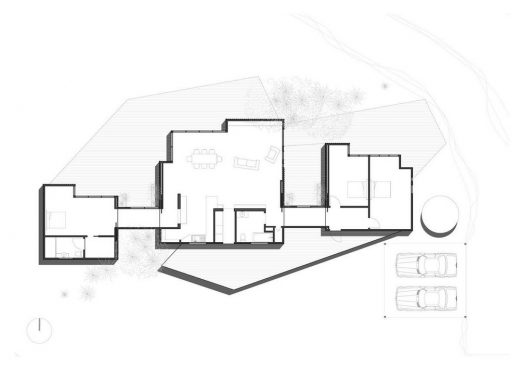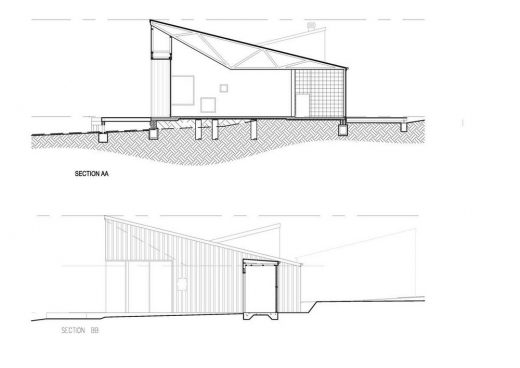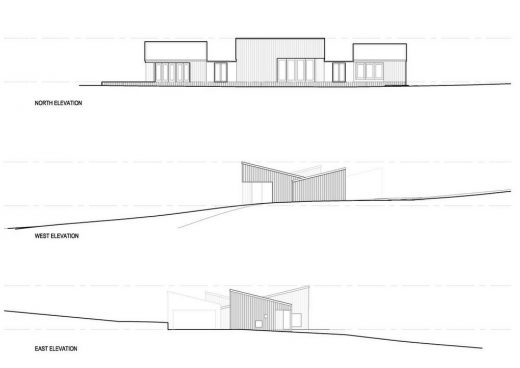Archer Family Residence, Canberra Property, Australian Residence Images, Architect
Archer Family Residence in Canberra
Suburb Property Canberra, ACT design by kuhnellco architecture, Australia
29 Sep 2016
Archer Family Residence – Canberra Property
Design: kuhnellco architecture
Location: Canberra, ACT, Australia
Archer Family Residence
Photos by Roger D’Souzer
The project is about new beginnings for a young family. It’s response to the harsh beauty and extremes of the surrounding landscape. The outcome is a series of pavilions oriented around a communal living space, allowing for efficiency and adaptability to the environment and the family’s changing needs.
The building is a response to the recent history of the landscape whilst also drawing on its heritage. The site is a part of a parcel of land that was re-released following the 2003 Canberra bush fires. As such, kuhnellco architecture approached this project with the theme of new beginnings, not just for the Archer’s but also for their community.
kuhnellco architecture investigated the idea of “starting out” through the planning, looking at post-colonial settlements, where utility takes priority, and pre-colonial gathering places which often incorporate ceremonial communal area.
kuhnellco architecture took the Australian rural vernacular as inspiration, and as such the detailing of the pavilions is deliberately un-complicated.
The outcome was a community of spaces centred around a communal pavilion from which the functional program emanates.
For the client, the building allows a fluid interaction with the surrounding landscape whilst also offering a series of spaces that can be adapted as their family grows.
Photographs: Roger D’Souzer
Archer Family Residence in Canberra images / information received 290916
Location: Canberra, Australian Capital Territory, Australia
Canberra Properties
Contemporary Canberra Houses – architectural selection below:
AB House, Canberra: Hackett Home
Little National Hotel, Canberra
Civic Quarter Tower in Canberra
Architecture in Australia
Contemporary Australian Architecture – architectural selection below:
Australian Architect Offices : Studio Listings
Bondi Penthouse
Architects: MHN. Design Union
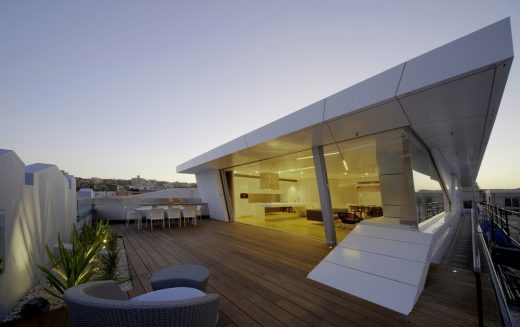
photograph : Brett Boardman
Bondi Penthouse
This new residential project required a respectful and carefully considered approach in order to integrate an addition to a building which has its own history within the iconic environment of Bondi’s Campbell Parade.
Southbank by Beulah Melbourne, Victoria
Design: UNStudio, Architects
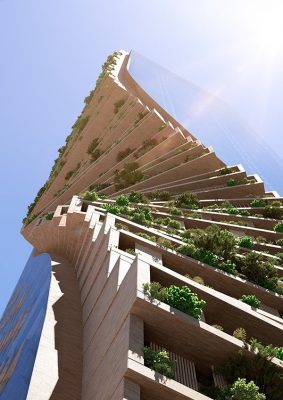
image : Norm Li, courtesy of UNStudio
Southbank by Beulah Melbourne Winner
The Recyclable House, Beaufort, Victoria
Design: Inquire Invent Pty Ltd
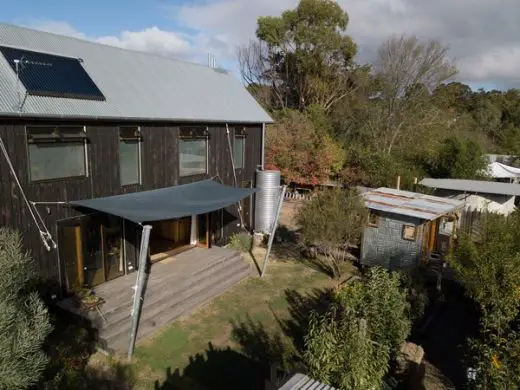
photograph : Nic Granleese and Inquire Invent Pty Ltd
The Recyclable House in Beaufort
The striking external facade is exceptionally low maintenance and durable using Yakisugi, a traditional Japanese charred timber technique on the north side and heritage Z600 galvanised steel across an unbroken ridgeline and three sides of the building.
Klein Bottle House nr Melbourne
Comments for the Archer Family Residence in Canberra – Australian Capital Territory Residenc page welcome
Website: Kuhnellco Architecture

