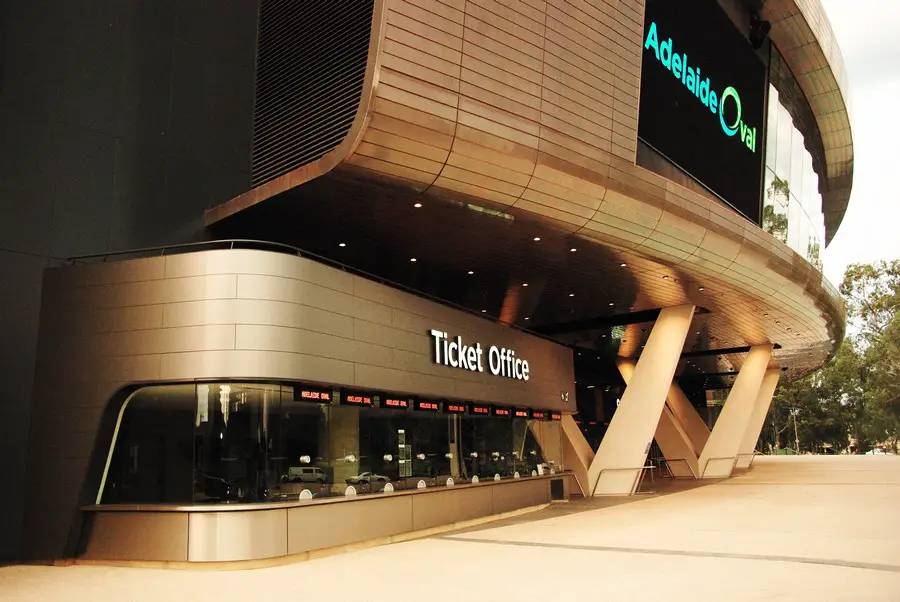New Adelaide Oval Entrance, Australia Cricket Ground Building, Stand Project Design
Adelaide Oval Entrance
Cricket Ground Building in South Australia design by Cox Architecture, architects
19 May 2014
Design: Cox Architecture
Aurubis Architectural
Winning Bronze
Adelaide Oval New Entrance
Visitors to the newly redeveloped Adelaide Oval – one of Australia’s most iconic sports venues – will now be greeted by a dramatic, cantilevered curved form over the main entrance, created from over 4,000 individual panels of Nordic Bronze from Aurubis.
Designed by lead architects Cox Architecture in association with Walterbrooke and Hames Sharley, the redevelopment involves new south and east stands, related to the previously redeveloped western grandstand. It provides 50,000 spectator seats and ancillary facilities for cricket and Australian Rules football, as well as other sports and entertainment.
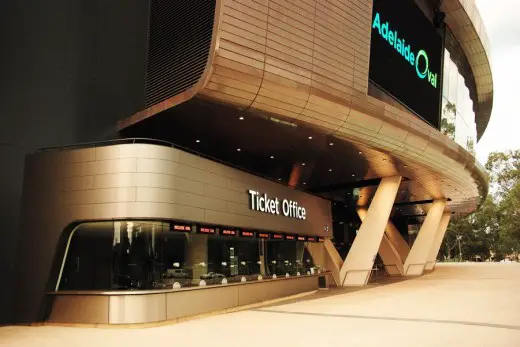
photo : Amos Dahlitz (Cox Architecture)
The design is conceived as a series of pavilions in a parkland setting. The two new stands combine concrete structures and tiered-seating, curtain-wall glazing and diagrid PTFE roofs. A copper mesh veil provides shelter and solar shading to facades, and is pierced by a series of solid Nordic Bronze clad volumes, orientated to optimise specific local views.
The distinctive form of the William Magarey Room is encased in a double-curved geometry façade of Nordic Bronze panels, inclined in a sectional plane, announcing the main entry point to the south stand below. Each segment exposed to different climatic conditions will generate subtle variations in weathered surface tones over time. The Nordic Bronze skin flows underneath to form a reflective soffit, then into the interior to define the solid mass while blurring inside and outside boundaries. Cladding was installed by Cladding & Roofing Contractors PTY.
In addition to Nordic Bronze, other Aurubis copper alloys include Nordic Brass and the innovative Nordic Royal, an alloy with a long-lasting golden colour. Aurubis Architectural copper surfaces include Nordic Standard ‘mill finish’, as well as Nordic Brown pre-oxidised copper giving either light or dark brown oxidisation that otherwise takes time to develop in the environment.
Nordic Green and Nordic Blue factory-applied patinas are also available – developed with properties and colours based on the same brochantite mineralogy found in natural patinas all over the world. Here, the process can be accurately controlled so that, as well as the solid blue or green patina colours, other intensities of patina flecks can be created revealing some of the dark oxidised background material giving a ‘living’ surface. Aurubis Architectural is part of the world’s leading integrated copper group and largest copper recycler. More information can be found at: www.aurubis.com/finland/architectural
Adelaide Oval image / information received 190514
Adelaide Oval Entrance design : Cox Architecture
Adelaide Oval Redevelopment
Design: HASSELL

image from architects
Adelaide Oval Building
Adelaide Oval is widely regarded as the most picturesque Test cricket ground in the world, with St Peter’s Cathedral rising behind the elegant Edwardian scoreboard and Moreton Bay fig trees at the northern end, the Mount Lofty Ranges to the east, and nearby city skyline to the south.
Location: Adelaide Oval, Australia
Australian Architecture Designs
Australia Architecture Designs – chronological list
Australian Architectural Designs
Aurecon Darwin Office Fit-out News, Berrimah, Northern Territory
Design: Hames Sharley Architecture, Urban & Interior Design
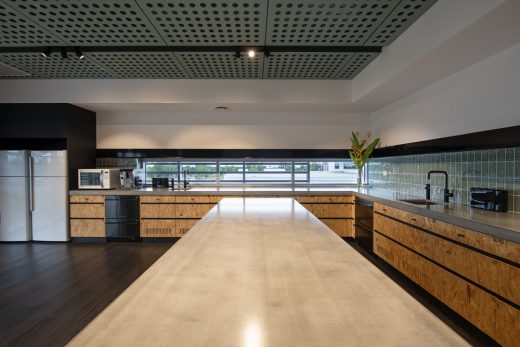
image Courtesy architecture office
Aurecon Darwin Office Fit-out News
Forrest Chase Perth Shopping Mall, 200 Murray Street, Perth, WA
Design: Hames Sharley Architecture, Urban & Interior Design
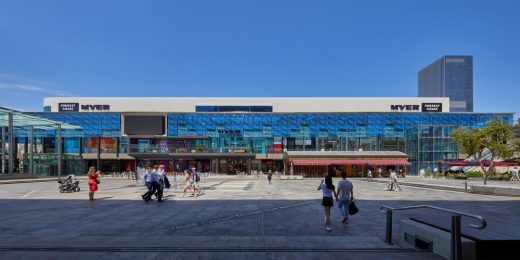
photograph : Douglas Mark Black
Forrest Chase Perth Shopping Mall, Western Australia
Charles Darwin University City Campus Concept, Darwin CBD, Northern Territory
Design: Hames Sharley Architecture, Urban & Interior Design
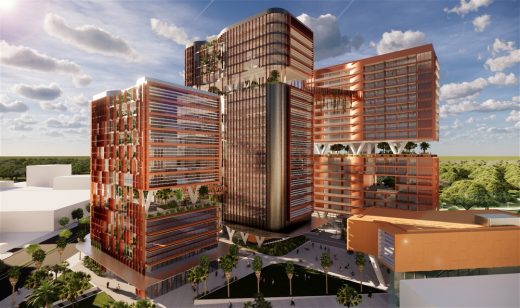
image Courtesy architecture office
Charles Darwin University City Campus Building
Australian Architecture
Adelaide Oval Western Grandstand design : HASSELL
Comments / photos for the Western Grandstand Adelaide Oval – Australia Cricket Building page welcome

