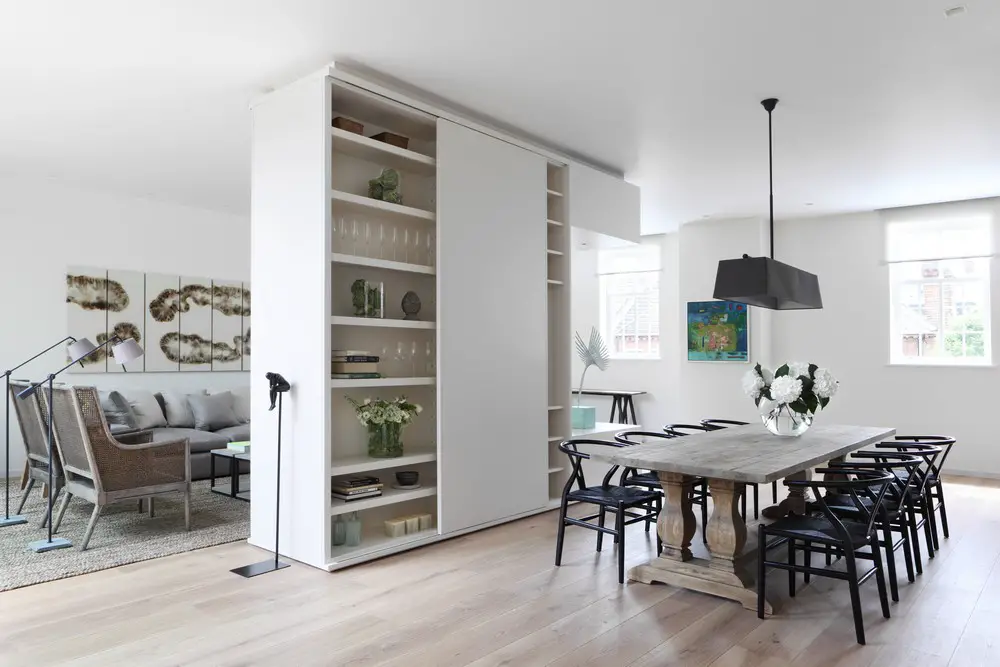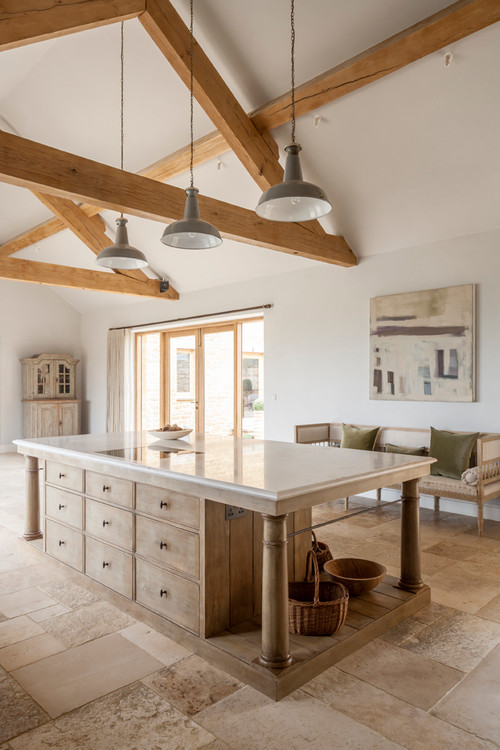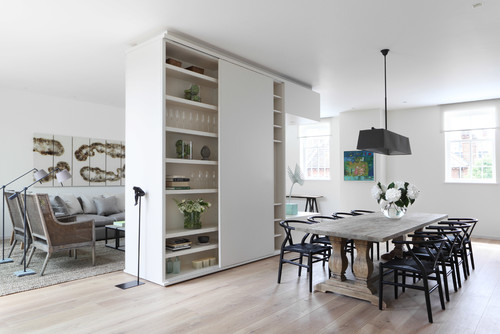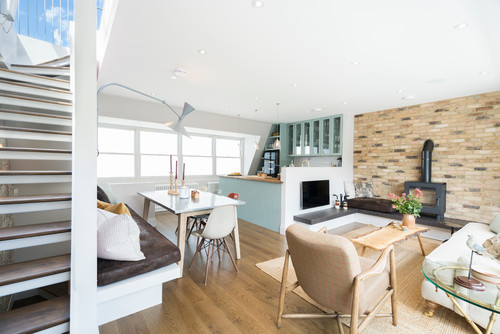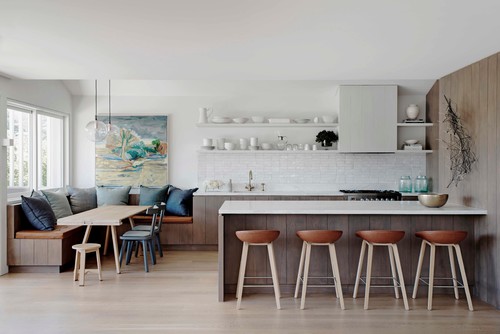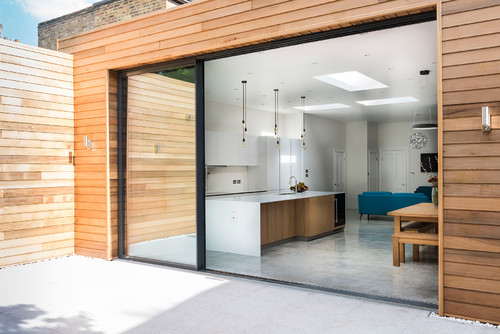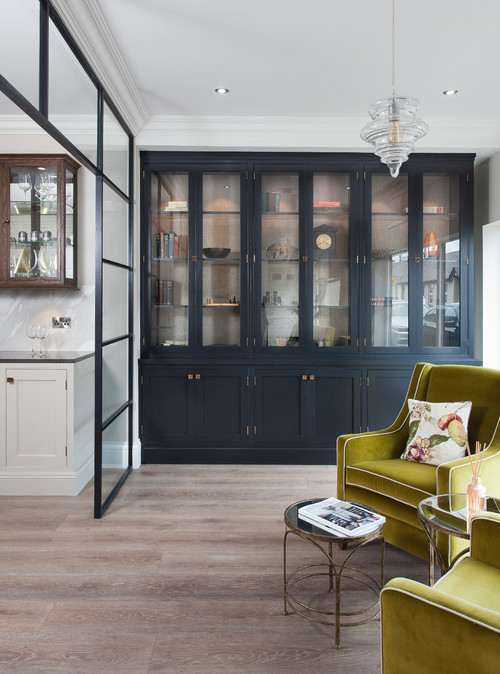Learn from the Best Open Plan Designs, Home Architecture and Interiors Images
What You Can Learn from Best Open Plan Designs
Schemes to get you on track for your New Year design resolutions – Architectural Article by Houzz
31 Dec 2017
Best Open Plan Designs
Another chance to see some of the best open-plan schemes to get you on track for your New Year design resolutions
Full article first published on Houzz
Amanda Pollard, Houzz Contributor
In one of our roundups of this year’s most popular topics, we take a look at advice on open-plan layouts. From ideas on where to fit doorways and how to zone areas to clever tips for creating a usable space, there was plenty of good advice offered that’s worth revisiting. Check out these useful nuggets and bookmark them to use in your own designs.
Max out on the view
If your open-plan layout is L-shaped, it can be difficult to decide where to put the door to the garden. In this extension, the main door has been positioned in the living area, but that could have limited the view to the outside from the kitchen. The solution? Two right-angled walls that consist almost entirely of glass.
The smart bit here is that the owners haven’t had to lose precious worktop space – instead, the opening begins at the top of the work surface. The view is just as good as it would have been with a floor-to-ceiling window, and the worktop can double up as an outside bar area.
Discover more ways to open up your kitchen extension
Create a quiet zone
In our article that focused on your thoughts about open-plan layouts, a common complaint was that there’s often not enough separation between the kitchen and living space. Although it’s sociable, some homeowners don’t want to feel as if they’re in the kitchen all the time and others want a separate haven away from the hubbub of the sociable space.
The advice was to consider leaving the living room separate when planning an open-plan layout – or at least to create a quiet zone away from the main area for watching TV and relaxing. Add a sofa in the kitchen-diner space for sitting with a glass of wine, but avoid bringing soft furnishings and a TV into the cooking zone.
Find out more opinions on open-plan kitchens
Divide with storage
Here’s a brilliant way to create a living space away from the kitchen. A dividing wall marks out the two zones, so they’re connected and separate at the same time.
What’s even cleverer here is that the designers haven’t let a storage opportunity go to waste. The dividing wall doubles up as a useful piece of furniture, with bags of room for all the household’s tableware and glasses.
See more of the best broken-plan rooms on Houzz
Face the right direction
The key to getting an open-plan layout right is to think about which way your kitchen will face. This will have an impact on how sociable the space is, and how much you can benefit from the view outside.
For example, by having a sink or hob in the island or peninsula, you can talk to others in the room while you’re cooking, even if they’re in another part of the space. Alternatively, you might choose to leave the hob in the island and position the sink below the window to enjoy the view outside while you’re washing up.
The kitchen here is tucked in the corner, but the peninsula means everyone in the room can interact with each other.
Discover design tips to help make your kitchen the heart of your home
Use space wisely
Don’t want to waste an inch in your open-plan space? With some clever planning, you can maximise your room – even those areas that aren’t used so much.
Here, the designers have continued a run of units to create bench seating in the corner. With the wide seats and plump cushions, the bench is a much better use of space than if they’d chosen a standard dining table and chairs.
Browse more open plan kitchens
Provide access
When you’re planning your open-plan layout, pay close attention to how you’ll move around the room. The space should feel airy, with a sense of flow.
The trick is to make sure the main route from the house to the garden doesn’t go through the working area of the kitchen. You can use your island to clearly define the route in and out, as the designers have done here. The island separates the kitchen zone from the living space and encourages people to walk around it.
Go up and over
If you want to form a boundary between two areas of your open-plan space, consider adding a small divider. Here, a glass arch defines the living room and kitchen zones while still keeping the open feel of the whole space.
If you’re keen on this idea, bear in mind the height of your room. A low ceiling might make the archway drop down too far, in which case you could either use a narrower pane of glass or just fit the side sections.
Residential Property Articles
Contemporary Property Articles – architectural selection below:
Architectural Articles
Orthogonal Architecture by Richard Weston
Modernist Architecture by François Lévy
Barclays Center Brooklyn by Dimple Soni
Comments / photos for the What You Can Learn from the Best Open Plan Designs article page welcome

