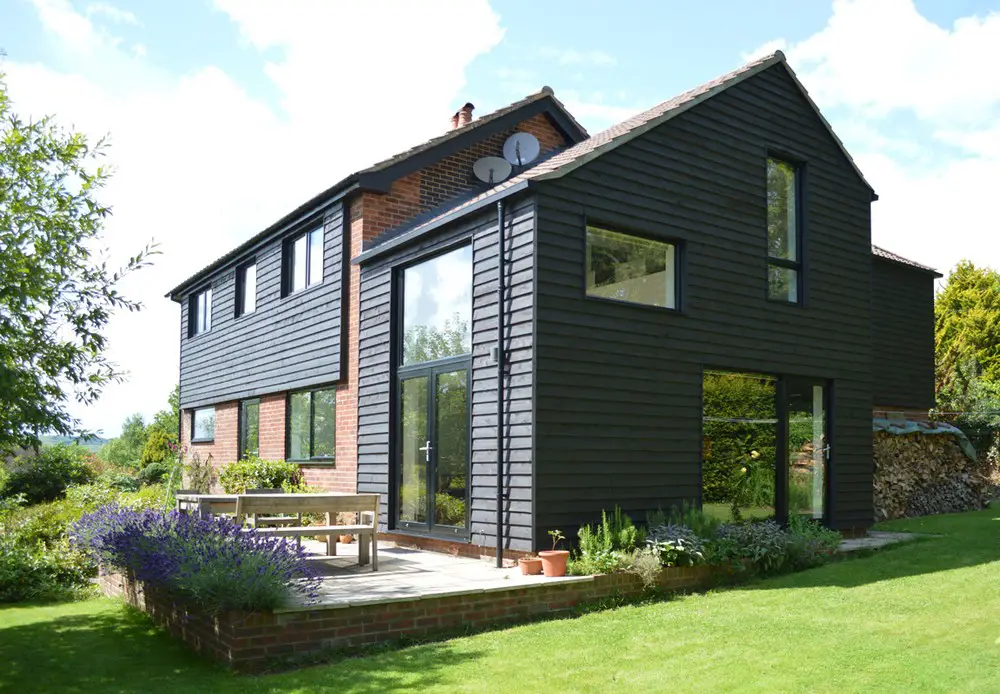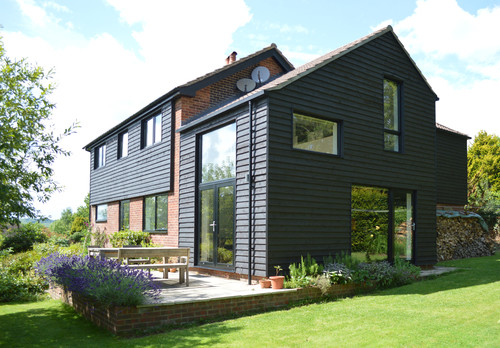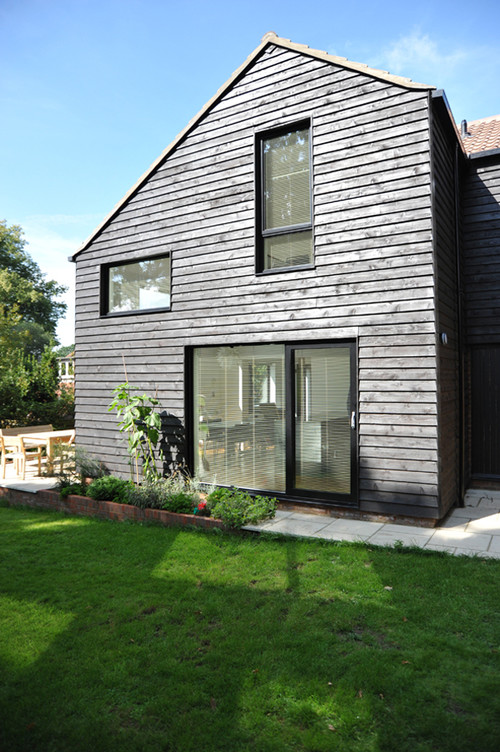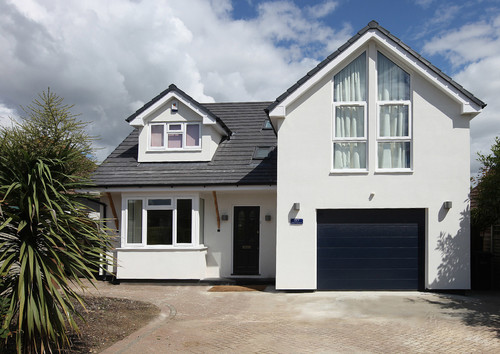Ways to completely transform the exterior of 1960s and 1970s homes, Global house projects, Architecture images
Ways to Completely Transform the Exterior of 1960s and 1970s Homes
Underrated 1960s and ’70s homes converted into something seriously cool – Architectural Article by Houzz
post updated 10 February 2024
Underrated 1960s and ’70s homes can often be had for a good price – then converted into something that’s seriously cool
Full article first published on Houzz
20 Apr 2017
Transform the Exterior of 1960s and 1970s Homes
Hugo Tugman, Houzz Contributor
We are all familiar with the classic Victorian and Edwardian homes that everyone and their dog can see the potential in, that have then been beautifully extended and re-configured. However, seeking out a great opportunity is often about seeing things that others might miss, and the less-fashionable houses of the ’60s and ’70s can have just as much scope for improvement as their earlier, more obvious counterparts. Many houses from this era are already very well designed, but seeing their full potential can require vision. Let these reinventions inspire you.
Give it a facelift Before…
This rather boxy house, built in 1965 at the end of a cul-de-sac in west London, sat on the market for months with little attention, despite being in a fabulous location and having a deceptively large plot. The small uPVC windows, concrete roof tiles, flimsy gates, dark brick and painted pebbledash conspired to make it unattractive to buyers and it was eventually sold for about half the value of an equivalently sized Victorian house in the same location.
Read about a sought-after ’60s housing estate in Surrey
Give it a facelift After…
Re-modelled within the pre-2008 permitted development rules, the house now has generous steel-framed windows and a clever composition of bold looking masonry, bespoke Fitted Wardrobes rendered and timber-clad walls. The new top floor is little more than a straightforward loft conversion, but the architectural language implies a timber box emerging from within an external masonry shell to create a penthouse-style master-bedroom suite on the top floor.
See inside a regular-looking ’70s house that’s had a jaw-dropping internal redesign
Clad it Before…
Like many of its contemporaries, it is the exterior materials, detailing and window proportions that were letting this house down. While simple in overall form, sitting on an attractive sloping site and not offensive, finished in this way the house just feels overwhelmingly ordinary.
Clad itAfter…
The same house with an asymmetrical extension, striking black cladding and a more interesting composition of windows, including one huge glazed opening, now feels architectural and much more special.
One important point to make is that it does not have to be hugely expensive materials that can make the transformation. Simple dark-framed windows in an interesting configuration and black-stained weather-boarding such as this will not cost the earth, but make a tremendous difference.
Turn it into a classic Before…
Another example of a house where all the fundamentals are in place and an external makeover transforms the feel. Again there are window frames that feel ordinary and clunky, and, just as with the previous example, the house displays another awkward collection of visually weak and boring external materials.
Turn it into a classic After…
The re-modelled project shows how houses of this period can be transformed into something more classic than the more striking, contemporary designs seen on the previous two examples. Visual weight has been added with the brick and stone projections at ground- floor level, while the much-improved styling of the replacement window frames adds a welcome sense of proportion.
Expand upwards and outwards Before…
Although for many houses of the period it won’t be the case, weak external detailing and materials can give some homes from this era a flimsy, almost pre-fab appearance.
This bungalow not only had the potential to be more attractive, but it also offered great redevelopment potential, with expansion in width possible to the side, and the opportunity to add an upper floor.
Find exterior cladding materials for your renovation
Expand upwards and outwards After…
The redeveloped house is bolder in its design and feels more solid, as well as now having an added garage and upper-floor bedrooms. The original roof has been retained across much of the width of the house, but the proportions have been completely changed with the addition of the new two-storey block. Installing the large, pointed window in the new front gable makes a much stronger statement than simply putting in an off-the-peg rectangular design.
Interested in equity release schemes? Get to see how much equity you can release with the equity release calculator.
Architectural Articles
Orthogonal Architecture by Richard Weston
Modernist Architecture by François Lévy
Globalisation Architecture by Trevor Tucker
Barclays Center Brooklyn by Dimple Soni
Property Design
Contemporary Property Designs – recent architectural selection from e-architect below:
Comments / photos for the Ways to Completely Transform the Exterior of 1960s and 1970s Homes article page welcome










