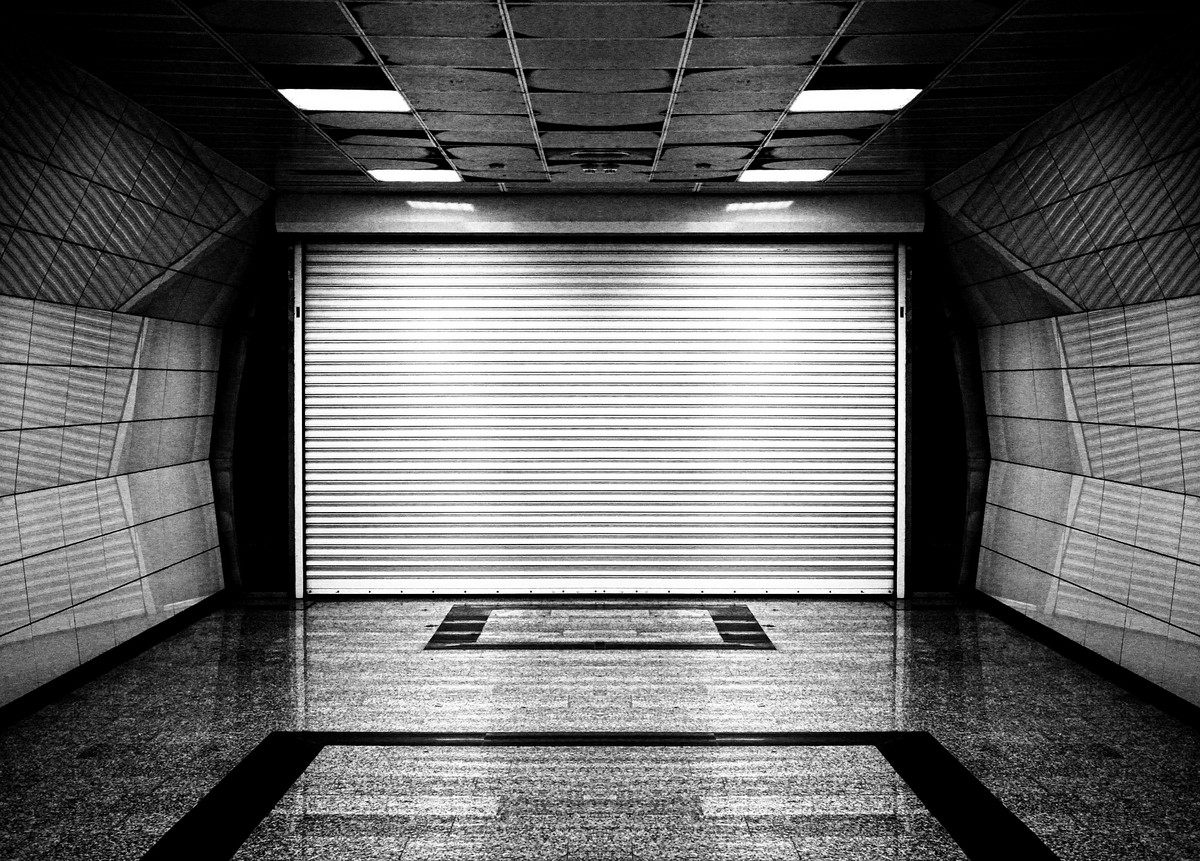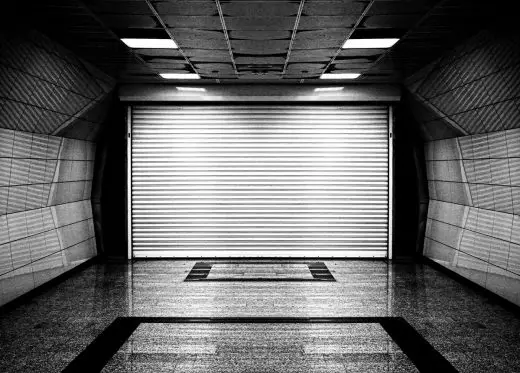Tips for Designing and Planning Your Garage, Property Guide, Real Estate Tips
Tips for Designing and Planning Your Garage
13 July 2020
It can be easy to think that all garages are the same and are solely used as packing. However, garage designs and size vary according to owners’ varied needs.
For most people, the garage is a lot more than just a place for housing cars. It can be used as a store for various things, including the extra appliances and other equipment.
The way you design your garage will determine whether and how it can serve you. Thus, it is important to consider how you plan to use your garage before construction.
Here are some tips that will help you with planning and designing your garage:
Tips for Designing Your Garage
- Classify Your Needs
If you want to get more out of your garage, you need to identify how you want to use it. Knowing your needs will help you optimize the space and the available resources to build an efficient garage.
Think about how you can create a space where you can store your valuable equipment and accessories.
You may decide to group similar items together to know the exact amount of space needed. For instance, you could have space for automotive accessories, sports gear, and gardening tools.
- Measure the Available Space
Measuring your space will help you get the exact dimensions your garage should take. Otherwise, you could plan for a bi garage only to realize that you don’t have enough space.
The basic dimensions that you should take include;
- Floorspace
- Front, back, and side walls
- Location of switches and outlets
- Size and location of windows and doors.
Once you know the amount of space your garage will cover, it will be easier to determine the quantity and cost of materials needed.
- Choose the Best Location
Another essential thing to consider is where you want to build your garage. Do you want it to be attached to your house or separate?
Most modern houses are built with garages attached to the house, mainly because attached garages come with several benefits, including warming the house in cold weather. But they also limit the options for both house and garage designs.
If your garage will be attached to your house, make sure it is reasonably attached to a room like a kitchen or a washroom.
Similarly, you should also weigh all the pros and cons of a detached garage.
- Find the Right Building Materials
Garage construction requires strong materials, especially on the floor and walls. If possible, choose rot-resistant materials.
Bear in mind that your door is vital in making the garage stand out. So, you should choose a high-quality door that is insulated and dent-resistant.
The garage door should be strong and reliable to avoid inconveniencies. In Scotland, leading companies like the SD Garage Doors has the best garage products.
- Be Aware of the Building Restriction Codes
Check with your local building department to know where you can rightfully build a garage in your real estate.
Mostly, the local requirements revolve around the garage height, building materials, walls, roofing, and driveway design.
Your local garage specialists can guide you on the most current building codes information.
- Consider an Insulated Garage
It can be difficult or even impossible during winters to heat your garage when it’s not insulated.
Insulation is essential for both cold and hot regions, as it keeps the garage warm during winters and traps cold air in summer seasons. This is an efficient way to save energy in the long run.
As you plan and design your garage, those 6 tips will guide you to make effective decisions. If you need guidance, SD Garage Doors Company has the best garage door specialists.
Comments on this guide to Tips for Designing and Planning Your Garage article are welcome.
Garages Articles
Garages Posts
Tips for Building the Best Garage
5 DIY ideas to maximize garage storage spaces
Smart Ways To Use Your Garage Space Efficiently
Boost your curb appeal with 3 kinds of garage doors
Residential Property Articles
Shanghai Grand Opera House
Architects: Snøhetta

images © Mir and Snøhetta
Shanghai Grand Opera House
Comments / photos for the Tips for Designing and Planning Your Garage Guide page welcome


