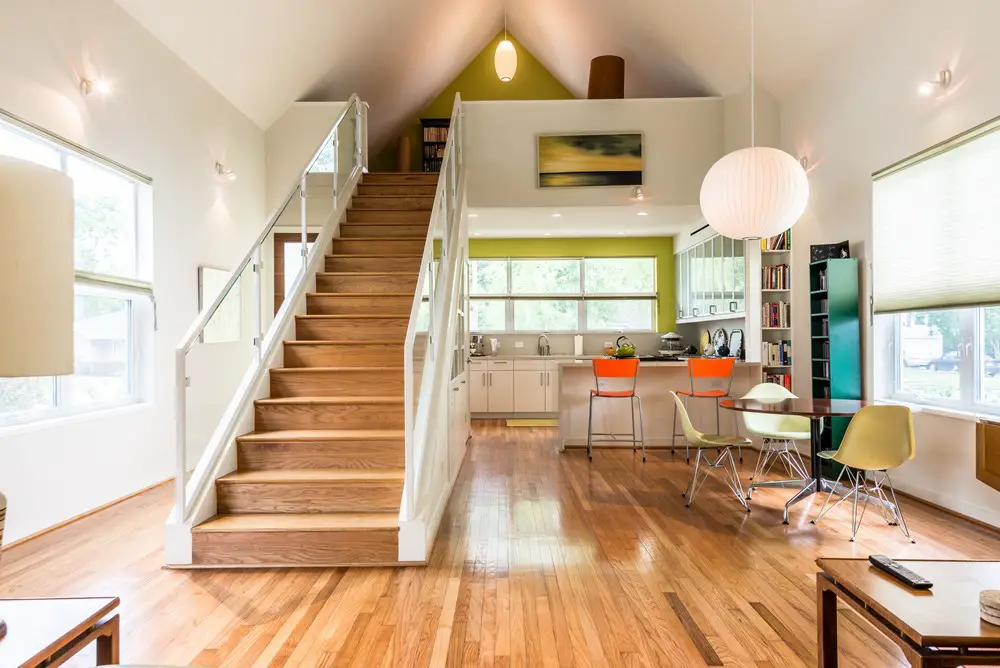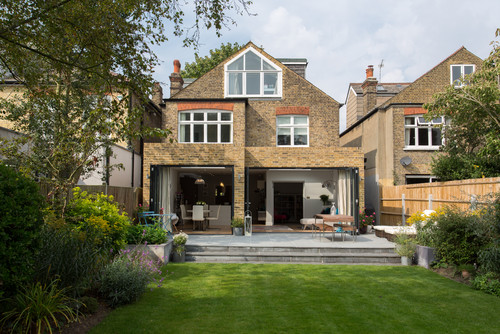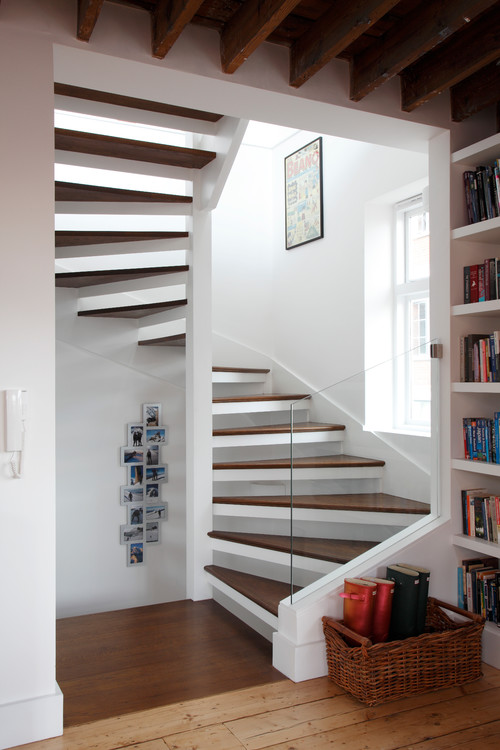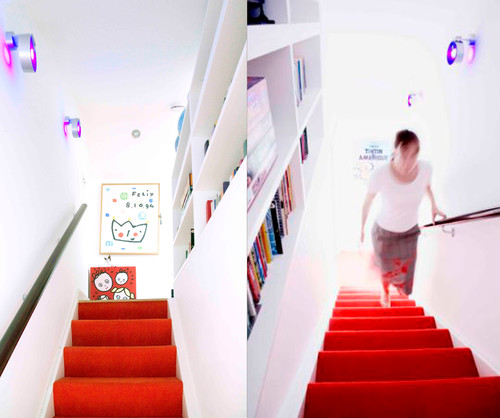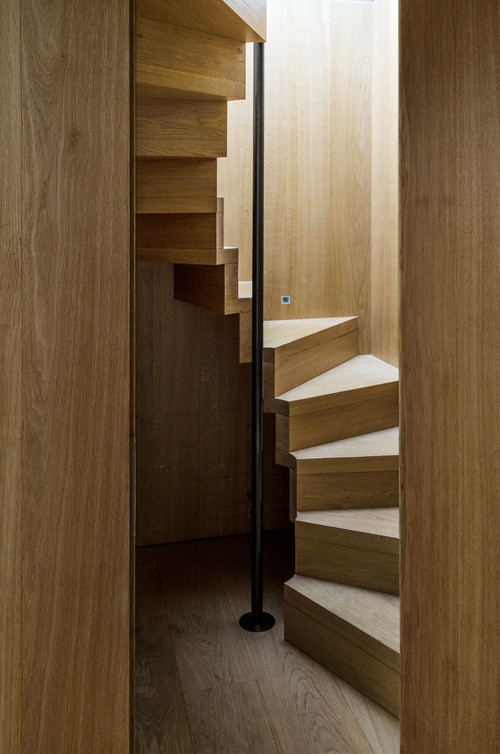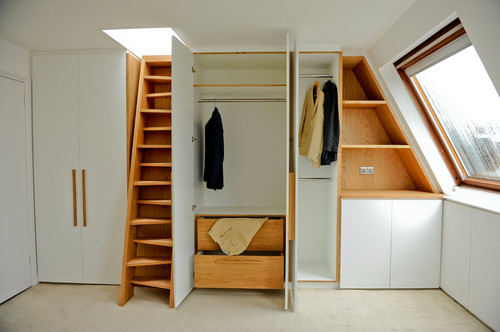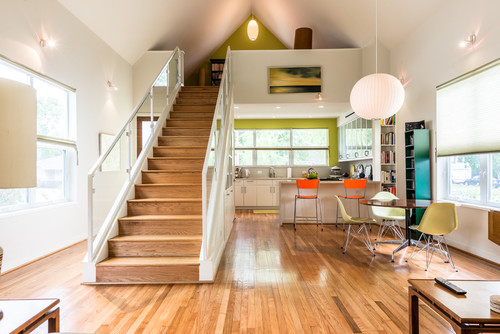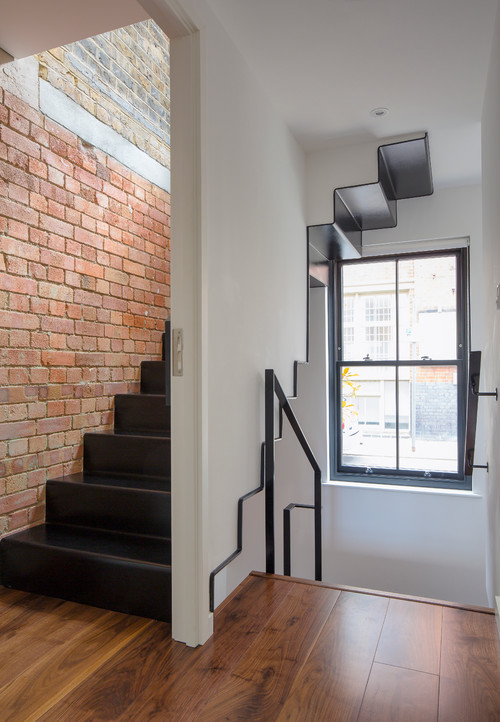Loft Conversion Stairs Designs, Building Feature, Architecture, Property, Construction
Right Stairs for a Loft Conversion
Interior Design Feature: Architectural Layout – Placing Key Building Elements
7 Nov 2016
Choosing the Right Stairs for a Loft Conversion
Choosing the Right Stairs for a Loft Conversion
Right Stairs for a Loft Conversion: the positioning of the staircase is the single most significant design decision to make when considering a loft conversion. Here’s why.
Article first published on Houzz
Hugo Tugman, Houzz Contributor
Often overlooked possibilities for the position and design of stairs can lift an otherwise ordinary loft conversion. People often think there’s really only one place to put the stairs up to a loft, but in many cases – and especially with the benefit of a good architect’s vision – there are a number of clever alternatives that could radically affect both your new loft floor and your existing upper-floor layout. Read on to discover some of the ideas and options that could work for your conversion.
Work outside-in as well as inside-out
This generous loft conversion looks simple enough from the outside, but the key to creating the best possible space for the loft room internally was in the positioning of the staircase, and it was a modification to the external design that allowed this.
Only just visible in the top left of the picture, behind the chimney, is a strategically positioned dormer, which allows headroom for the staircase to come up off to the left. This leaves the best of the converted loft space for the new master bedroom and en suite bathroom.
Check out a variety of staircase ideas on Houzz
Consider stairs above stairs…
Loft access staircases are often simply positioned directly above the existing staircase below. In many cases, this is because it’s not only the most effective place for the stairs to go, but also the most efficient.
For a more generic guide on building an extension, read this post here.
However, it’s really worth spending the time with your designer to explore whether there may be architecturally clever alternatives before agreeing to spend many thousands on a building project.
Check out 10 creative ways to use a loft space
…but also look into positioning your new staircase independently
For instance, it can often be that a staircase away from the stairs below will work best. (See also ‘Peruse the possibility of a private stair’, below, for another alternative.)
There are no hard and fast rules, as every situation is different, but in short the issue at hand is all about where it’s best to depart the lower floor, where it’s best to arrive at the upper floor, and how those two points can most effectively be connected by a staircase.
Know the regulations…
While this charming loft space is light and airy, the room would be more spacious if it weren’t for the need for an enclosed landing and fire door at the top of the stairs.
The Building Regulations on the minimum head height above a staircase, however, mean that often the top of the stairs needs to be located at the highest (and most useful) part of the loft. The regulations on fire separation also usually mean that the top of the staircase needs to be walled in with a separating door.
Consequently, the newly created loft accommodation may sometimes have to be squeezed around the staircase and landing that accesses it. However, if the design of your home allows (and as you’ll see in the next photo), there may be alternatives.
…but consider the alternatives
Bringing the staircase into the room is an alternative approach that can avoid the problem of a bulky landing enclosure dominating the space upstairs. In this instance, you’d instead locate the bedroom door at the foot of the stairs. A landing is necessary (you can’t just put the door on the bottom step) and this can cause its own difficulties, but the benefit in terms of light and space in the loft can be enormous.
This loft conversion in central London positions the door at the foot of the stairs, and while this does close up the openness of the landing on the floor below, it means that, as you climb the stairs, the space above opens up. (The image is a split screen, showing the views up and down the stairs.)
Instead of a balustrade, a bookcase both protects the drop and offers additional storage.
Peruse the possibility of a private stair
If the loft is to be converted to create a separate bedroom or study, for example, the regulations on fire separation will apply.
However, if the loft is providing, say, an en suite bathroom to a bedroom below, then there’s usually no need for fire separation between them and a small access staircase, like this beautifully made timber helix, can provide an attractive and practical solution.
To find out what your specific options might be, talk to a professional about the relevant regulations first and be ready to run them by your local authority’s Building Control department.
Discover more about this and the other steps to take before your building project starts
Take alternate steps
Where there’s limited horizontal space to fit in a properly formed staircase, one solution is what is known as an ‘alternate step stair’. The theory of these is that as you walk on alternate feet for each step, so it’s only necessary to provide a step on alternate sides as you go up.
Most of these look pretty clunky to my eyes but, as this image shows, they can be nicely designed and really quite cool to look at. However, depending on the use of the loft, they are not always acceptable as a means of escape, so check your Building Regulations, and make sure that whoever will be using the staircase will be comfortable navigating steps of this type.
Keep the light flowing
One legitimate concern many people have is that converting their loft, with the addition of a new staircase, will make their existing landing very dark.
Here, the clever use of a glass floor panel allows daylight to flow down to the floor below.
Opt for an open-plan mezzanine loft
Another way to circumnavigate the need for fire separation, and all the safety features, such as enclosed landings, that go with that, is to make the loft space an open-plan mezzanine. For regulatory purposes, this is all one room, so no separating walls and fire doors are required (though, again, you’d need to make enquiries with Building Control about the details of your specific project).
While this would not be suitable for many situations, it can work very well in a single-occupancy dwelling or as an occasional guest bedroom.
Be sculptural as well as functional
The first and most important requirement of a staircase is that it provides safe and efficient access from floor to floor.
However, stairs by definition live within double-height spaces and, as such, provide the opportunity to create beautiful and sculptural features within your home. So it’s always good to explore the possibilities before just going for the standard option. A little bit of clever and elegant design does not necessarily add enormous cost, but could add huge benefits to the look and feel of your home.
Location: New York
Loft Conversion Essex by Create Room
Home Design
Residential Architecture Selection
House Philipp, Waldenburg, southern Germany
Design: Philipp Architekten

photo : Victor Brigola
House L, southern The Netherlands
Design: Grosfeld van der Velde architecten

photo : Marcel Briaire
House GEPO, Wijgmaal, Belgium
Design: OYO – Open Y Office

photo : Tom Janssens
House in the New Forest, Hampshire, England, UK
Design: PAD Studio Architects

photo : Nigel Rigden
House on Rue St-Christophe, Montréal, Quebec, Canada
Design: NatureHumaine

photo : Adrien Williams
H House, Sóskút, Hungary
Design: Budapesti Mühely

photo : Tamas Bujnovszky
Comments / photos for the Stair Design for a Loft Conversion page welcome
Website: Architectural Walking Tours

