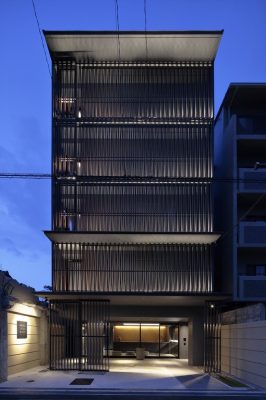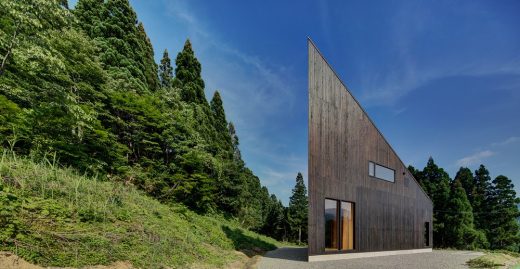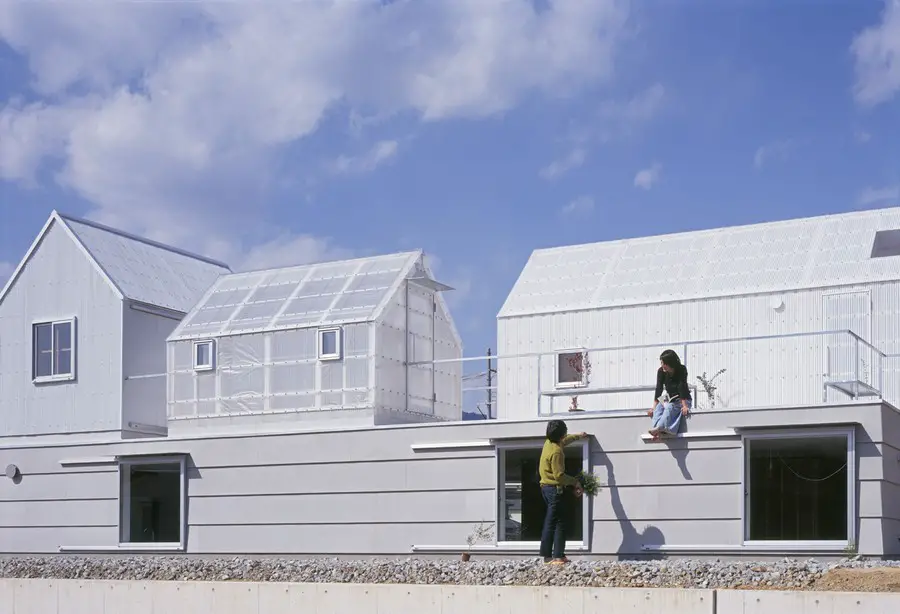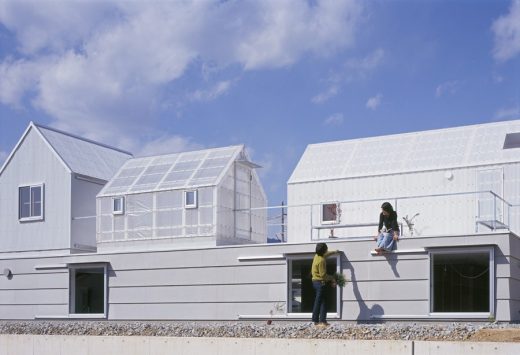Residential Property in Japan, Contemporary Japanese Houses, Building Design, Homes
Residential Architecture in Japan : New Japanese Houses
Contemporary Property – article for e-architect by Carlos M Teixeira, Architect
4 Dec 2012
Residential Property in Japan
Uncanny Scales
Residential Architecture in Japan – Text by Architect Carlos M Teixeira
House in Yamasaki, by Tato Architects, is one more example that shows us the vitality of the recent residential architecture of Japan; a freshness associated with a recurrent play with tradition, a careful, quasi-clinical display of furniture and small objects, a sensitive use of natural light, and an intricate articulation of domestic spaces.
Beyond these common features, House in Yamasaki is remarkable in its play with scales. The ground floor is only 180cm high from the outside, what gives it an aura of an object that was shrunk. It is visibly low, the three tall translucent sheds built over it just reinforcing an aspect of an unfamiliar scale.
Floating atop the ground floor, these sheds actually are three prisms that illuminate the ground floor rooms, which host a couple and their two children. Almost devoid of program, they denote but are not the second floor: rather, they are unprogrammed typologies as nearly nothing happens there, except ventilation during summer, lighting, and an escape to the terrace that surrounds them and allows nice views to the surrounding mountains of the Hyogo prefecture.
Actually, part of the sheds has some uses: a quite small bathroom, a sunroom and a guestroom. But as the architect tells us, “the sheds do not actually provide spaces for usual staying but cover the living floor on the foundation platform; this resulting in keeping away the neighbours eyes (…) Accordingly, I think, both delicate closeness and distance to the surroundings have been realized.” Essentially, House in Yamasaki seems to be an autonomous building marked by hollow gabled roofs which power lies in their apparent useless.
The iconography of the traditional house has been retrieved in the last 15 years all over the world and maybe we are watching a minimalism fad that, consciously or not, takes the postmodern “serious jokes” and ironies as something new, although now stripped of postmodernism’s excesses. But this house is also tuned with a trend of fertile dialogues between tradition and modernity; dialogues that, in the best examples, manage to pervert both of them and know how to avoid PoMo’s literal parodies. On the one hand it is just a childish sketch, on the other it is contemplative and platonic. Actually opposed to any trace of naiveté, its archetypical elements calmly laid over a modern slab, House in Yamasaki is not just cut-and-paste or collage, but a skillful play with scales.
House Yamasaki, Hyogo, Japan
Design: Tato architects

photo : Ken’ichi Suzuki
Carlos M Teixeira
This week’s guest editor, Carlos M Teixeira, is the founder of Vazio S/A, an architecture studio based in Brazil. He has shown his work at Venice Biennale, the V&A, São Paulo International Art Biennale and others. His latest book, “Entre: Architecture from the Performing Arts”, was published in English by Black Dog this year.
Location: Yamasaki, Hyogo, Japan, eastern Asia
Japan Architectural Designs
Japanese Architectural Designs – chronological list
Contemporary Architecture in Japan – architectural selection below:
Ninja Black Kyoto Hotel, centre of Kyoto
Architect: Eastern Design Office

photography : Koichi Torimura, Jeffrey Friedl, Takashi Inaizumi
Hotel Ninja Black in Kyoto City
Australia House, Niigata Prefecture
Design: Andrew Burns Architecture

photography: Brett Boardman
Australia House, Niigata Prefecture
New Architecture
Property Articles
425 Park Avenue Competition, Article by Carlos M Teixeira
Heavy and Light Lights by Carlos M Teixeira
Sea and Architecture by Carlos M Teixeira
Comments / photos for the Residential Property in Japan – Contemporary Japanese Houses page welcome




