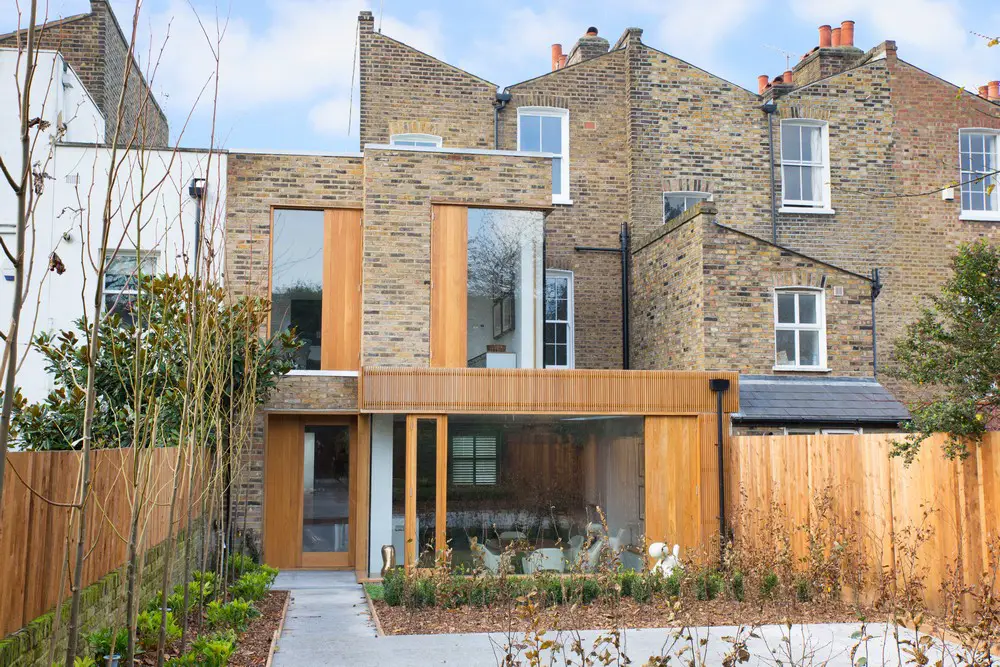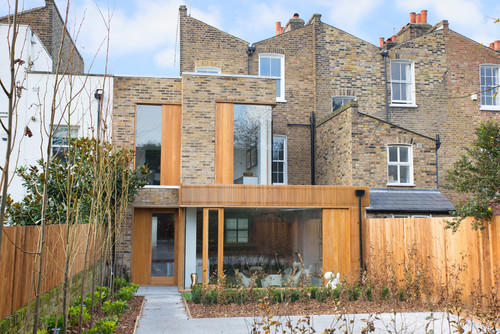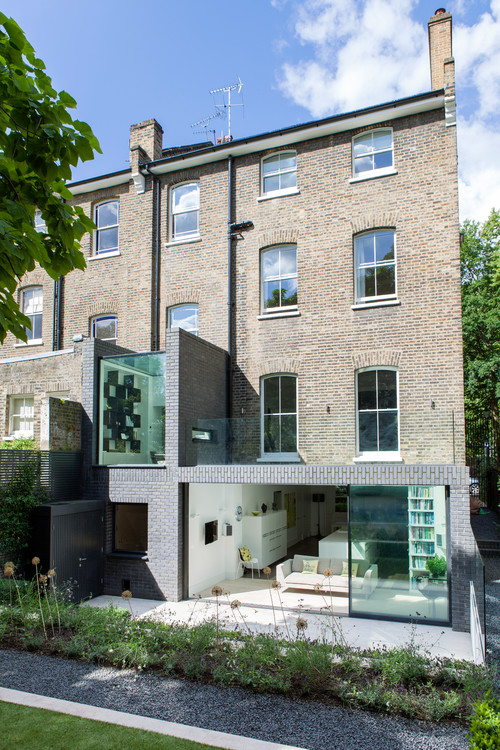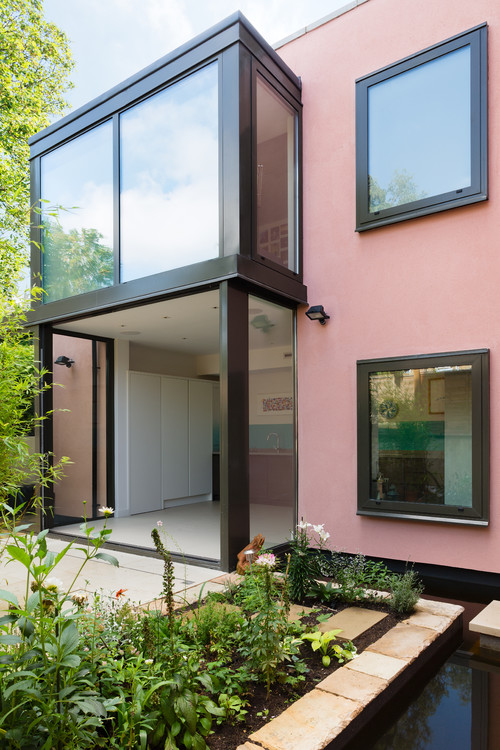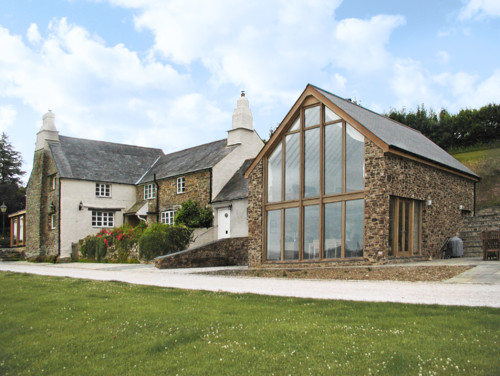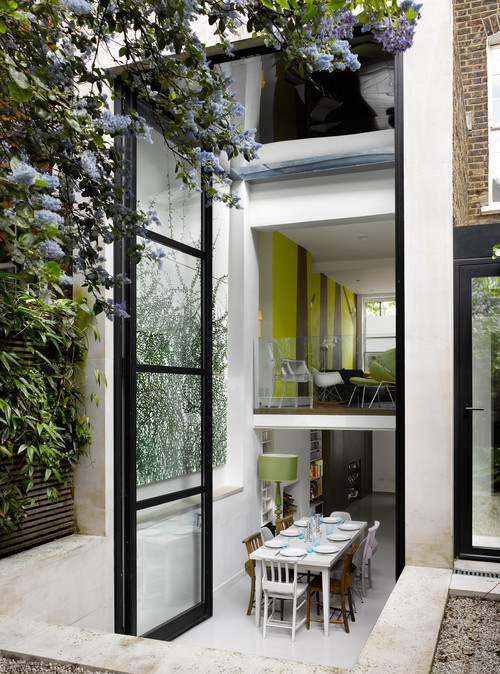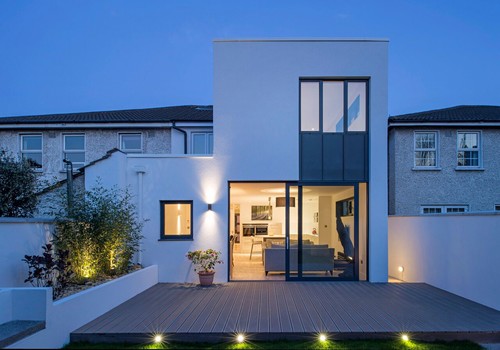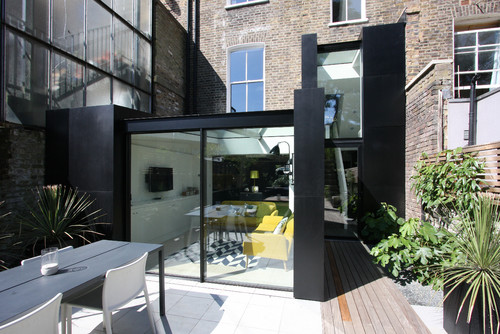Making a Statement with Two Storey Extensions Guide, Architecture and Interiors Images
Making a Statement with Two Storey Extensions Tips
More space, more light, spectacular style – Architectural Article by Houzz
5 Dec 2017
Guide to Making a Statement with Two Storey Extensions
More space, more light, spectacular style. Could you improve your project with a design like one of these?
Full article first published on Houzz
An extension on two floors really can turn your property into a whole different proposition that makes the decision to improve rather than move the right one. Your head can be satisfied because going up as well as out could provide good value for money – an extension needs a roof whether it’s on one floor or two, after all. Your creative side, meanwhile, might be engaged by the potential to add a striking new part to your home.
Looking for ideas? Start here.
Repeat the palette
A side and rear extension was part of a scheme to make this home open and contemporary. Reclaimed London stock bricks were used for the addition, while vertical oak panels clad the lower section. The glazing is oak-framed, too.
The design is a great lesson in creating a strong connection between an original house and a new extension. Oak is used in the interior, too, and the bricks link old and new exteriors.
Step outside
A two-storey extension doesn’t have to be solely about new rooms.
Here, a walk-on glass roof – access is via a window – is part of the arresting new design for this Victorian house. There’s also an office-with-views on this floor.
The architects used blue slate brick as a contrasting material that’s also a pleasing complement to the original house.
What you need to consider when planning a rear extension
Add another face
The front of this Victorian home stays true to its origins, but this rear extension is an injection of contemporary style, including a modern take on the bay window. It’s open to a courtyard garden that blurs the distinction between inside and out.
Architecture: do you really need Planning Permission for that?
Look out
An extension that’s complementary to an old home needn’t lack impact. This one takes its cue from the house, but is glazed to make the most of the country views of its Devon location.
Using matching materials? Don’t forget to take into account that those used for the original house will have come to look the way they do over time and you’ll need to bear in mind their current colouration.
Double the door
The wonderful surprise of this extension that spans basement and ground floor levels is that both floors can be opened to the garden via the 5m-high French windows.
On the upper level, the glass balustrade lets the light flow through as well as keeping the view unimpeded. Check out the wall here, too, in colours that link to the garden that’s clearly in view. If you want to make a connection as overt as the one here (isn’t that panelled green artwork effective?), you could alternatively look at wallpaper or a rug with a foliage motif.
How French windows can add light and character
Light downwards
Here’s another way the first floor element of a double-storey extension can be designed to maximise its benefits. With this house, not making the upper level full-width allowed the owners to add a roof light to illuminate the dining area below, which you can see in the next photo.
The roof light sits above the dining table.
It’s a good reminder that it’s not just garden-facing glazing that can boost daylight when an extension’s constructed.
Stack it up
Two sleek black boxes make this extension command attention. Like the previous design, this one also uses the upper level of the box at the back to accommodate the staircase and introduce light into the open-plan lower floor.
Whether you’re extending on two floors or one, opting for super-slim door frames like these will leave garden views as unobstructed as possible.
Residential Property Articles
Contemporary Property Articles – architectural selection below:
Comments / photos for the Making a Statement with Two Storey Extensions article page welcome

